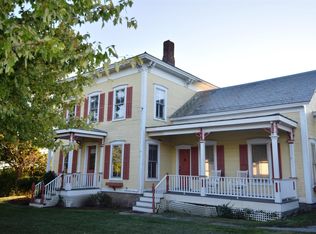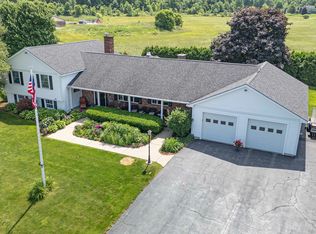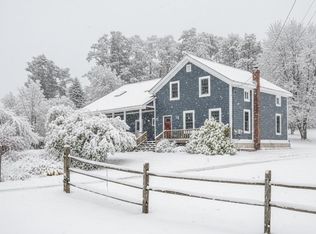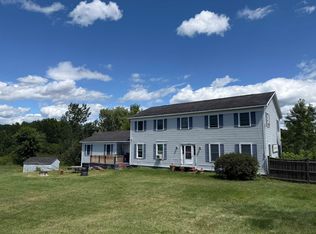A Landmark Residence with Unmatched Adirondack Views. Set on Vermont Route 22A with sweeping, unobstructed vistas of the Adirondacks, this 1813 brick Federal is not just a home, it’s a piece of living history, modernized with precision and respect. Known originally as the Benjamin Southard Jr. House, it stands as one of the region’s most distinguished properties, where early 19th-century craftsmanship meets 21st-century comfort. Step through the gracious foyer framed by an exposed brick wall and into a home designed for both scale and intimacy. The kitchen blends warmth and function with its wood cook stove, expansive island, and modern appliances. The dining room invites long, memorable dinners, while the living room offers multiple seating areas anchored by a working fireplace. The four-season sunroom is the true centerpiece, a luminous west-facing vantage point that captures the Adirondacks in every season. Outside, the grounds unfold with mature gardens, fruit trees, a fenced dog area, and an above-ground pool for summer days. Upstairs, each of the three bedrooms has a private bath, with the primary suite enjoying its own west-facing porch. Above the oversized two-car garage is a private guest suite, while the garage itself houses a finished workout room and connects to a screened porch for summer evenings. Modern upgrades from heat pumps to fiber internet ensure that historic charm is paired with today’s efficiency.
Active under contract
Listed by:
Beth Stanway,
IPJ Real Estate Cell:802-989-9928
$750,000
8498 VT Route 22A, Addison, VT 05491
4beds
3,286sqft
Est.:
Single Family Residence
Built in 1813
7.8 Acres Lot
$725,600 Zestimate®
$228/sqft
$-- HOA
What's special
Working fireplaceFour-season sunroomScreened porchPrivate guest suiteLuminous west-facing vantage pointExposed brick wallWest-facing porch
- 200 days |
- 40 |
- 0 |
Zillow last checked: 8 hours ago
Listing updated: December 26, 2025 at 06:07am
Listed by:
Beth Stanway,
IPJ Real Estate Cell:802-989-9928
Source: PrimeMLS,MLS#: 5051243
Facts & features
Interior
Bedrooms & bathrooms
- Bedrooms: 4
- Bathrooms: 5
- Full bathrooms: 3
- 3/4 bathrooms: 1
- 1/2 bathrooms: 1
Heating
- Oil, Hot Air, Mini Split
Cooling
- Mini Split
Features
- Basement: Unfinished,Interior Entry
Interior area
- Total structure area: 4,486
- Total interior livable area: 3,286 sqft
- Finished area above ground: 3,286
- Finished area below ground: 0
Property
Parking
- Total spaces: 2
- Parking features: Circular Driveway
- Garage spaces: 2
Features
- Levels: Two
- Stories: 2
- Has view: Yes
- View description: Mountain(s)
Lot
- Size: 7.8 Acres
- Features: Views, Rural
Details
- Parcel number: 300110693
- Zoning description: Res
Construction
Type & style
- Home type: SingleFamily
- Architectural style: Federal
- Property subtype: Single Family Residence
Materials
- Brick Exterior
- Foundation: Stone
- Roof: Slate
Condition
- New construction: No
- Year built: 1813
Utilities & green energy
- Electric: Circuit Breakers
- Sewer: Septic Tank
- Utilities for property: Phone
Community & HOA
Location
- Region: Addison
Financial & listing details
- Price per square foot: $228/sqft
- Tax assessed value: $510,700
- Annual tax amount: $12,164
- Date on market: 7/12/2025
Estimated market value
$725,600
$689,000 - $762,000
$4,946/mo
Price history
Price history
| Date | Event | Price |
|---|---|---|
| 8/30/2025 | Price change | $750,000-3.2%$228/sqft |
Source: | ||
| 8/17/2025 | Price change | $775,000-3%$236/sqft |
Source: | ||
| 7/22/2025 | Price change | $799,000-4.3%$243/sqft |
Source: | ||
| 7/12/2025 | Listed for sale | $835,000+2315.5%$254/sqft |
Source: | ||
| 9/14/2023 | Sold | $34,568$11/sqft |
Source: Public Record Report a problem | ||
Public tax history
Public tax history
| Year | Property taxes | Tax assessment |
|---|---|---|
| 2024 | -- | $510,700 +17.9% |
| 2023 | -- | $433,000 +0.5% |
| 2022 | -- | $431,000 |
Find assessor info on the county website
BuyAbility℠ payment
Est. payment
$4,936/mo
Principal & interest
$3617
Property taxes
$1056
Home insurance
$263
Climate risks
Neighborhood: 05491
Nearby schools
GreatSchools rating
- 6/10Vergennes Uesd #44Grades: PK-6Distance: 9.4 mi
- 8/10Vergennes Uhsd #5Grades: 7-12Distance: 9.6 mi
Schools provided by the listing agent
- Elementary: Vergennes UES #44
- Middle: Vergennes UHSD #5
- High: Vergennes UHSD #5
Source: PrimeMLS. This data may not be complete. We recommend contacting the local school district to confirm school assignments for this home.
- Loading



