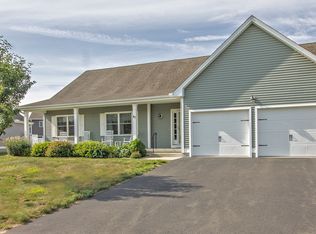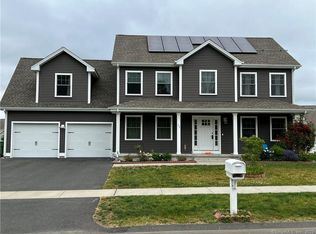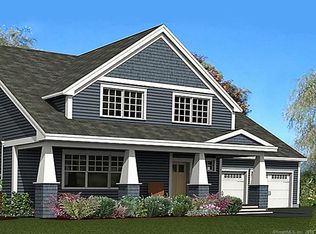Sold for $443,000
$443,000
85 Commons Crossing, Windsor, CT 06095
3beds
1,619sqft
Single Family Residence
Built in 2016
8,276.4 Square Feet Lot
$477,900 Zestimate®
$274/sqft
$2,921 Estimated rent
Home value
$477,900
$454,000 - $502,000
$2,921/mo
Zestimate® history
Loading...
Owner options
Explore your selling options
What's special
Rarely available and absolutely stunning move right in ranch style home in the non-age-restricted community of Villages at Poquonock. Situated on 64 acres, this community offers an array of amenities to enhance your lifestyle. Features of this impeccably maintained home includes an amazing open floor plan with an in-house sprinkler system, hardwood floors, granite countertops, brushed steel appliances, 3 Bedrooms, 2 full bathrooms, first floor laundry, a private backyard oasis that is professionally landscaped, along with an irrigation system and fenced-in yard, with proximity to the airport for convenience! Residents of Villages at Poquonock enjoy access to, fitness center, pool, walking trails, pond, clubhouse with a commercial kitchen and grand fireplace, coffee bar, Playscape, and a pet washing station! The monthly fee includes lawn care and snow removal services providing you with added convenience and peace of mind. This home presents an unparalleled opportunity to enjoy luxurious living in a vibrant community.
Zillow last checked: 8 hours ago
Listing updated: October 01, 2024 at 12:06am
Listed by:
Corinne C. Machowski 860-614-9240,
William Raveis Real Estate 860-633-0111
Bought with:
Michael Willin, REB.0795122
Coldwell Banker Realty
Source: Smart MLS,MLS#: 24008523
Facts & features
Interior
Bedrooms & bathrooms
- Bedrooms: 3
- Bathrooms: 2
- Full bathrooms: 2
Primary bedroom
- Features: Full Bath, Walk-In Closet(s), Hardwood Floor
- Level: Main
- Area: 240 Square Feet
- Dimensions: 16 x 15
Bedroom
- Features: Hardwood Floor
- Level: Main
- Area: 132 Square Feet
- Dimensions: 11 x 12
Bedroom
- Features: Hardwood Floor
- Level: Main
- Area: 132 Square Feet
- Dimensions: 11 x 12
Great room
- Features: Gas Log Fireplace, Hardwood Floor
- Level: Main
- Area: 357 Square Feet
- Dimensions: 17 x 21
Kitchen
- Features: Breakfast Bar, Eating Space, Hardwood Floor
- Level: Main
- Area: 198 Square Feet
- Dimensions: 11 x 18
Heating
- Forced Air, Natural Gas
Cooling
- Central Air
Appliances
- Included: Oven/Range, Microwave, Refrigerator, Dishwasher, Gas Water Heater, Tankless Water Heater
- Laundry: Main Level
Features
- Open Floorplan
- Windows: Thermopane Windows
- Basement: Full
- Attic: None
- Has fireplace: No
- Fireplace features: Insert
Interior area
- Total structure area: 1,619
- Total interior livable area: 1,619 sqft
- Finished area above ground: 1,619
Property
Parking
- Total spaces: 2
- Parking features: Attached, Garage Door Opener
- Attached garage spaces: 2
Features
- Patio & porch: Porch, Patio
- Exterior features: Underground Sprinkler
- Has private pool: Yes
- Pool features: In Ground
- Fencing: Full
Lot
- Size: 8,276 sqft
- Features: Subdivided, Level, Landscaped
Details
- Parcel number: 2633976
- Zoning: RES
Construction
Type & style
- Home type: SingleFamily
- Architectural style: Ranch
- Property subtype: Single Family Residence
Materials
- Vinyl Siding
- Foundation: Concrete Perimeter
- Roof: Asphalt
Condition
- New construction: No
- Year built: 2016
Utilities & green energy
- Sewer: Public Sewer
- Water: Public
- Utilities for property: Underground Utilities, Cable Available
Green energy
- Energy efficient items: Thermostat, Ridge Vents, Windows
Community & neighborhood
Community
- Community features: Near Public Transport, Golf, Health Club, Library, Medical Facilities, Playground
Location
- Region: Windsor
- Subdivision: The Villages of Poquonock
HOA & financial
HOA
- Has HOA: Yes
- HOA fee: $219 monthly
- Amenities included: Exercise Room/Health Club, Playground, Pool, Clubhouse, Management
- Services included: Maintenance Grounds, Snow Removal
Price history
| Date | Event | Price |
|---|---|---|
| 5/17/2024 | Sold | $443,000-1.6%$274/sqft |
Source: | ||
| 4/26/2024 | Listed for sale | $450,000$278/sqft |
Source: | ||
| 4/11/2024 | Pending sale | $450,000$278/sqft |
Source: | ||
| 4/6/2024 | Listed for sale | $450,000+39%$278/sqft |
Source: | ||
| 9/28/2016 | Sold | $323,663$200/sqft |
Source: | ||
Public tax history
| Year | Property taxes | Tax assessment |
|---|---|---|
| 2025 | $8,044 -6.2% | $282,730 |
| 2024 | $8,572 +11.9% | $282,730 +24% |
| 2023 | $7,660 +1% | $227,990 |
Find assessor info on the county website
Neighborhood: 06095
Nearby schools
GreatSchools rating
- NAPoquonock Elementary SchoolGrades: PK-2Distance: 0.2 mi
- 6/10Sage Park Middle SchoolGrades: 6-8Distance: 4.5 mi
- 3/10Windsor High SchoolGrades: 9-12Distance: 4.5 mi
Schools provided by the listing agent
- Elementary: Poquonock
- Middle: Sage Park
- High: Windsor
Source: Smart MLS. This data may not be complete. We recommend contacting the local school district to confirm school assignments for this home.
Get pre-qualified for a loan
At Zillow Home Loans, we can pre-qualify you in as little as 5 minutes with no impact to your credit score.An equal housing lender. NMLS #10287.
Sell for more on Zillow
Get a Zillow Showcase℠ listing at no additional cost and you could sell for .
$477,900
2% more+$9,558
With Zillow Showcase(estimated)$487,458


