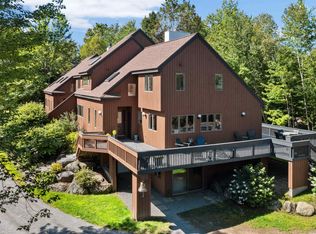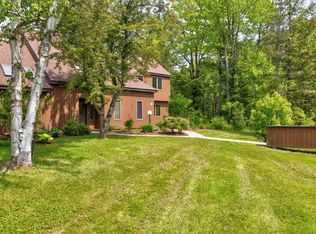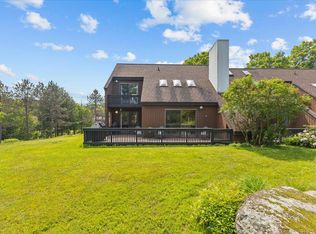Closed
Listed by:
Pall Spera,
Pall Spera Company Realtors-Stowe 802-253-9771,
Ryan Aughey,
Pall Spera Company Realtors-Stowe Village
Bought with: Pall Spera Company Realtors-Stowe Village
$925,000
85 Duck Road #69, Stowe, VT 05672
3beds
3,407sqft
Condominium, Townhouse
Built in 1991
-- sqft lot
$959,200 Zestimate®
$271/sqft
$4,824 Estimated rent
Home value
$959,200
$911,000 - $1.01M
$4,824/mo
Zestimate® history
Loading...
Owner options
Explore your selling options
What's special
Elegantly furnished, this 3,407± sq. ft. Stonybrook condominium captures the essence of refined Stowe living —spacious, stylish, and ideally situated just moments from the village. The open main level showcases a vaulted primary suite with cathedral ceilings and a spa-inspired bath with Jacuzzi tub, a warm and inviting living room with a wood-burning fireplace, and a chef’s kitchen featuring granite countertops and stainless appliances. Multiple decks and a cozy game room provide space to relax and take in the mountain views. Upstairs, two guest bedrooms share a Jack-and-Jill bath, while the walk-out lower level offers a private home office, full gym with sauna, and a generous recreation room with a pool table. Enjoy a private one-car garage and full access to Stonybrook’s 160-acre grounds, complete with two pools, six tennis courts, five ponds, and a Club House. With exterior maintenance, firewood delivery, and landscaping all included, ownership is effortless. The Stowe Recreation Path runs just beyond the property, offering a scenic route to the Village, and Stowe Mountain Resort is only 5.6 miles away. Impeccably maintained this turnkey residence is ready for its next discerning owner.
Zillow last checked: 8 hours ago
Listing updated: January 16, 2026 at 12:05pm
Listed by:
Pall Spera,
Pall Spera Company Realtors-Stowe 802-253-9771,
Ryan Aughey,
Pall Spera Company Realtors-Stowe Village
Bought with:
Susan ORourke
Pall Spera Company Realtors-Stowe Village
Source: PrimeMLS,MLS#: 5067039
Facts & features
Interior
Bedrooms & bathrooms
- Bedrooms: 3
- Bathrooms: 4
- Full bathrooms: 3
- 1/2 bathrooms: 1
Heating
- Propane, Forced Air
Cooling
- Central Air
Appliances
- Included: Electric Cooktop, Dishwasher, ENERGY STAR Qualified Dryer, Microwave, Mini Fridge, Electric Range, ENERGY STAR Qualified Washer, Domestic Water Heater, Wine Cooler
- Laundry: 1st Floor Laundry
Features
- Bar, Cathedral Ceiling(s), Ceiling Fan(s), Dining Area, Hearth, Primary BR w/ BA, Natural Light, Natural Woodwork, Sauna, Indoor Storage, Smart Thermostat
- Flooring: Carpet, Ceramic Tile, Slate/Stone, Tile
- Windows: Blinds, Skylight(s), Window Treatments
- Basement: Daylight,Finished,Full,Storage Space,Basement Stairs,Interior Entry
- Has fireplace: Yes
- Fireplace features: Wood Burning
Interior area
- Total structure area: 3,995
- Total interior livable area: 3,407 sqft
- Finished area above ground: 2,995
- Finished area below ground: 412
Property
Parking
- Total spaces: 2
- Parking features: Shared Driveway, Gravel, Driveway, On Site, Parking Spaces 2, Detached
- Garage spaces: 1
- Has uncovered spaces: Yes
Accessibility
- Accessibility features: 1st Floor 1/2 Bathroom, 1st Floor Bedroom, 1st Floor Full Bathroom, 1st Floor Hrd Surfce Flr, 1st Floor Low-Pile Carpet, Hard Surface Flooring, 1st Floor Laundry
Features
- Levels: Two
- Stories: 2
- Exterior features: Deck, Tennis Court(s)
- Has private pool: Yes
- Pool features: In Ground
- Has spa: Yes
- Spa features: Heated, Bath
- Has view: Yes
- View description: Mountain(s)
- Waterfront features: Pond, Pond Frontage
- Frontage length: Road frontage: 2676
Lot
- Features: Conserved Land, Country Setting, Field/Pasture, Landscaped, Level, Ski Area, Trail/Near Trail, Views, Walking Trails, Abuts Conservation, Mountain, Near Country Club, Near Golf Course, Near Paths, Near Skiing
Details
- Parcel number: 62119511618
- Zoning description: RR-2
Construction
Type & style
- Home type: Townhouse
- Architectural style: Adirondack
- Property subtype: Condominium, Townhouse
Materials
- Wood Frame, Wood Exterior
- Foundation: Poured Concrete
- Roof: Asphalt Shingle
Condition
- New construction: No
- Year built: 1991
Utilities & green energy
- Electric: Circuit Breakers
- Sewer: Public Sewer
- Utilities for property: Phone, Cable, Underground Utilities
Community & neighborhood
Security
- Security features: Security, Smoke Detector(s)
Location
- Region: Stowe
- Subdivision: Stonybrook
HOA & financial
Other financial information
- Additional fee information: Fee: $4623.33
Other
Other facts
- Road surface type: Gravel
Price history
| Date | Event | Price |
|---|---|---|
| 1/16/2026 | Sold | $925,000-7%$271/sqft |
Source: | ||
| 12/3/2025 | Price change | $995,000-20.4%$292/sqft |
Source: | ||
| 10/23/2025 | Listed for sale | $1,250,000+44.5%$367/sqft |
Source: | ||
| 10/27/2022 | Sold | $865,000-3.4%$254/sqft |
Source: | ||
| 7/5/2022 | Price change | $895,000-5.8%$263/sqft |
Source: | ||
Public tax history
| Year | Property taxes | Tax assessment |
|---|---|---|
| 2024 | -- | $969,700 +163.9% |
| 2023 | -- | $367,500 |
| 2022 | -- | $367,500 |
Find assessor info on the county website
Neighborhood: 05672
Nearby schools
GreatSchools rating
- 9/10Stowe Elementary SchoolGrades: PK-5Distance: 1.9 mi
- 8/10Stowe Middle SchoolGrades: 6-8Distance: 0.4 mi
- NASTOWE HIGH SCHOOLGrades: 9-12Distance: 0.4 mi
Schools provided by the listing agent
- Elementary: Stowe Elementary School
- Middle: Stowe Middle/High School
- High: Stowe Middle/High School
- District: Lamoille South
Source: PrimeMLS. This data may not be complete. We recommend contacting the local school district to confirm school assignments for this home.

Get pre-qualified for a loan
At Zillow Home Loans, we can pre-qualify you in as little as 5 minutes with no impact to your credit score.An equal housing lender. NMLS #10287.


