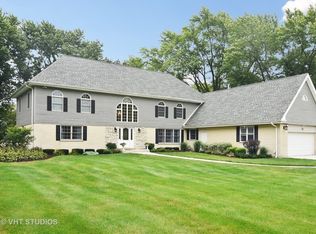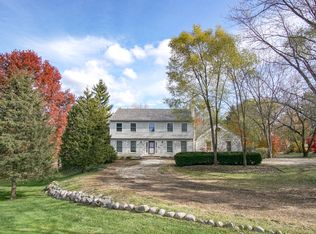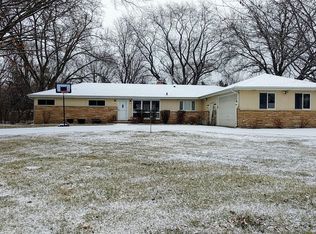Closed
$1,485,000
85 Ela Rd, Inverness, IL 60067
5beds
6,600sqft
Single Family Residence
Built in 1989
2.03 Acres Lot
$1,457,200 Zestimate®
$225/sqft
$5,698 Estimated rent
Home value
$1,457,200
$1.38M - $1.53M
$5,698/mo
Zestimate® history
Loading...
Owner options
Explore your selling options
What's special
Proudly offered by its original owners, this masterfully crafted all-brick residence combines timeless architecture with exquisite enhancements, nestled among lush gardens on a serene, tree-lined setting in sought-after Inverness and the Fremd High School district. A circular paver driveway and flagstone walkways lead to the impressive double-door entry, adorned with leaded glass insets and framed by a soaring arched window. Inside, a grand two-story foyer showcases a floating hardwood staircase with white balusters, and a striking cascade chandelier. Arched openings invite you into elegant living and dining rooms with intricate millwork, triple windows, and statement lighting. The heart of the home is a work-of-art, state-of-the-art kitchen, where artisan details shine-from glazed antique white cabinetry with hand-carved corbels to a two-tier curved island with Wolf cooktop, beverage fridge, and glass pendant lights. Miele double ovens and dishwasher complete this chef's dream. The adjacent breakfast room is bathed in natural light with six expansive windows and direct deck access to the deck and patios. A massive family room dominates the center of the main level with grand brick fireplace, two seating areas, and rich millwork. A remarkable custom addition expands the living space dramatically-featuring a massive open great room, loft with walk-in closet, full skylit bath, and a private bedroom suite with arched French doors, deep tray ceiling, bay sitting area, huge walk-in closet, and a lavish spa bath with hand-carved vanity, air jet tub, and stone-finished tile shower. Upstairs, the primary suite is a true retreat with dual entries, sitting room, two boutique-style walk-in closets, and a jaw-dropping turret ceiling bath-complete with freestanding tub, oversized high-tech shower, two Kallista vanities set against exotic stone tile. Bedrooms 2 and 3 boast stylish new ensuite baths with floating vanities, mosaic tile & Toto commodes. and expansive walk-in closets. There is even a chic hall bath updated with the latest fixtures and tilework. The walkout lower level is a showstopper-heated floors run through an expansive layout with game, media, and fitness areas, a fully equipped bar with Murano pendants and stone countertops, and a guest suite with ensuite bath. A secondary basement accessed via the four-car garage provides excellent storage and houses mechanicals. Step outside to enjoy resort-style living-multiple paver and stone patios, stone walkways, a generous elevated deck with storage below, vibrant perennial gardens, and a private, park-like yard surrounded by majestic trees. Highlights include: Hardwood floors throughout main level, rich crown molding and detailed millwork, Pella and Andersen windows, main level laundry with granite counters and abundant cabinetry, four-car epoxy floor garage with direct basement access. This exceptional home is ideal for multi-generational living and entertaining on any scale. Convenient to parks, restaurants, shopping, forest preserves, and fitness centers-all with the privacy and beauty of Inverness.
Zillow last checked: 8 hours ago
Listing updated: October 22, 2025 at 02:09pm
Listing courtesy of:
Lori Rowe 847-774-7464,
Coldwell Banker Realty
Bought with:
Heidi Seagren, CRS
Compass
Kristin Beecher
Compass
Source: MRED as distributed by MLS GRID,MLS#: 12403562
Facts & features
Interior
Bedrooms & bathrooms
- Bedrooms: 5
- Bathrooms: 8
- Full bathrooms: 6
- 1/2 bathrooms: 2
Primary bedroom
- Features: Flooring (Hardwood), Bathroom (Full, Double Sink, Tub & Separate Shwr)
- Level: Second
- Area: 540 Square Feet
- Dimensions: 30X18
Bedroom 2
- Features: Flooring (Carpet)
- Level: Second
- Area: 322 Square Feet
- Dimensions: 23X14
Bedroom 3
- Features: Flooring (Carpet)
- Level: Second
- Area: 196 Square Feet
- Dimensions: 14X14
Bedroom 4
- Features: Flooring (Carpet)
- Level: Main
- Area: 342 Square Feet
- Dimensions: 19X18
Bedroom 5
- Features: Flooring (Carpet)
- Level: Basement
- Area: 270 Square Feet
- Dimensions: 18X15
Bar entertainment
- Features: Flooring (Ceramic Tile)
- Level: Basement
- Area: 162 Square Feet
- Dimensions: 18X9
Deck
- Features: Flooring (Hardwood)
- Level: Main
- Area: 700 Square Feet
- Dimensions: 35X20
Dining room
- Features: Flooring (Hardwood)
- Level: Main
- Area: 210 Square Feet
- Dimensions: 15X14
Exercise room
- Features: Flooring (Carpet)
- Level: Basement
- Area: 156 Square Feet
- Dimensions: 13X12
Family room
- Features: Flooring (Hardwood)
- Level: Main
- Area: 567 Square Feet
- Dimensions: 27X21
Foyer
- Features: Flooring (Hardwood)
- Level: Main
- Area: 260 Square Feet
- Dimensions: 20X13
Kitchen
- Features: Kitchen (Eating Area-Breakfast Bar, Island, Breakfast Room, Custom Cabinetry, Updated Kitchen), Flooring (Hardwood)
- Level: Main
- Area: 961 Square Feet
- Dimensions: 31X31
Laundry
- Features: Flooring (Ceramic Tile)
- Level: Main
- Area: 88 Square Feet
- Dimensions: 11X8
Living room
- Features: Flooring (Hardwood)
- Level: Main
- Area: 224 Square Feet
- Dimensions: 16X14
Loft
- Features: Flooring (Carpet)
- Level: Second
- Area: 513 Square Feet
- Dimensions: 27X19
Recreation room
- Level: Basement
- Area: 690 Square Feet
- Dimensions: 30X23
Sitting room
- Features: Flooring (Hardwood)
- Level: Main
- Area: 414 Square Feet
- Dimensions: 23X18
Storage
- Features: Flooring (Other)
- Level: Basement
- Area: 1040 Square Feet
- Dimensions: 40X26
Other
- Features: Flooring (Other)
- Level: Basement
- Area: 200 Square Feet
- Dimensions: 20X10
Heating
- Natural Gas, Forced Air, Sep Heating Systems - 2+, Zoned, Radiant Floor
Cooling
- Central Air, Zoned
Appliances
- Included: Double Oven, Microwave, Dishwasher, Refrigerator, Freezer, Washer, Dryer, Disposal, Wine Refrigerator, Cooktop, Oven, Humidifier
- Laundry: Main Level, Gas Dryer Hookup, Sink
Features
- Vaulted Ceiling(s), Wet Bar, 1st Floor Bedroom, In-Law Floorplan, 1st Floor Full Bath, Built-in Features, Walk-In Closet(s), High Ceilings, Center Hall Plan, Special Millwork, Granite Counters, Separate Dining Room
- Flooring: Hardwood
- Doors: Atrium Door(s), Pocket Door(s)
- Windows: Screens, Skylight(s)
- Basement: Finished,Rec/Family Area,Full,Walk-Out Access
- Attic: Full,Unfinished
- Number of fireplaces: 2
- Fireplace features: Wood Burning, Gas Starter, Masonry, Family Room, Basement
Interior area
- Total structure area: 0
- Total interior livable area: 6,600 sqft
Property
Parking
- Total spaces: 4
- Parking features: Brick Driveway, Garage Door Opener, On Site, Garage Owned, Attached, Garage
- Attached garage spaces: 4
- Has uncovered spaces: Yes
Accessibility
- Accessibility features: No Disability Access
Features
- Stories: 2
- Patio & porch: Deck, Patio
- Exterior features: Other
Lot
- Size: 2.03 Acres
- Dimensions: 592X150X619X151
- Features: Landscaped
Details
- Parcel number: 02173090040000
- Special conditions: None
- Other equipment: Water-Softener Owned, Ceiling Fan(s), Sump Pump, Radon Mitigation System
Construction
Type & style
- Home type: SingleFamily
- Architectural style: Traditional
- Property subtype: Single Family Residence
Materials
- Brick
- Foundation: Concrete Perimeter
- Roof: Shake
Condition
- New construction: No
- Year built: 1989
Utilities & green energy
- Electric: Circuit Breakers
- Sewer: Septic Tank
- Water: Well
Community & neighborhood
Security
- Security features: Carbon Monoxide Detector(s)
Community
- Community features: Park, Tennis Court(s), Curbs, Street Paved
Location
- Region: Inverness
Other
Other facts
- Listing terms: Cash
- Ownership: Fee Simple
Price history
| Date | Event | Price |
|---|---|---|
| 10/22/2025 | Sold | $1,485,000-5.7%$225/sqft |
Source: | ||
| 10/20/2025 | Pending sale | $1,575,000$239/sqft |
Source: | ||
| 9/24/2025 | Contingent | $1,575,000$239/sqft |
Source: | ||
| 7/28/2025 | Price change | $1,575,000-8.7%$239/sqft |
Source: | ||
| 7/2/2025 | Listed for sale | $1,725,000$261/sqft |
Source: | ||
Public tax history
| Year | Property taxes | Tax assessment |
|---|---|---|
| 2023 | $23,899 +2.9% | $88,999 |
| 2022 | $23,214 -5.3% | $88,999 +5.7% |
| 2021 | $24,525 +1.7% | $84,223 |
Find assessor info on the county website
Neighborhood: 60067
Nearby schools
GreatSchools rating
- 8/10Marion Jordan Elementary SchoolGrades: K-6Distance: 1 mi
- 6/10Walter R Sundling Jr High SchoolGrades: 7-8Distance: 2.5 mi
- 10/10Wm Fremd High SchoolGrades: 9-12Distance: 1.9 mi
Schools provided by the listing agent
- Elementary: Marion Jordan Elementary School
- Middle: Thomas Jefferson Middle School
- High: Wm Fremd High School
- District: 15
Source: MRED as distributed by MLS GRID. This data may not be complete. We recommend contacting the local school district to confirm school assignments for this home.
Get a cash offer in 3 minutes
Find out how much your home could sell for in as little as 3 minutes with a no-obligation cash offer.
Estimated market value$1,457,200
Get a cash offer in 3 minutes
Find out how much your home could sell for in as little as 3 minutes with a no-obligation cash offer.
Estimated market value
$1,457,200


