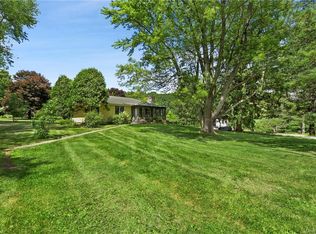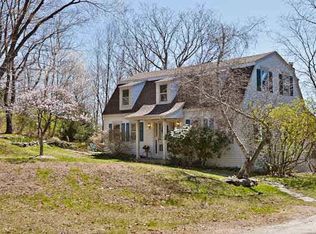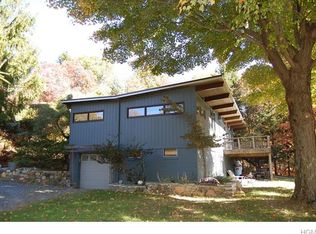Sold for $260,000
$260,000
85 Harmony Hill Road, Pawling, NY 12564
3beds
1,640sqft
Single Family Residence, Residential
Built in 1960
2.9 Acres Lot
$-- Zestimate®
$159/sqft
$3,652 Estimated rent
Home value
Not available
Estimated sales range
Not available
$3,652/mo
Zestimate® history
Loading...
Owner options
Explore your selling options
What's special
Three bedroom, two bathroom ranch in T/Pawling on 2.9 acres! Additional 1800 square foot structure with potential for added living space adjacent to main house. See agent remarks for more information prior to showing. Sold as-is. Buyer to pay NYS and any local transfer taxes. Offers with financing must be accompanied by pre-qual letter; cash offers with proof of funds. **Please see agent remarks for access, showing instructions and offer presentation remarks.** Cash offers require 10% earnest money deposit (EMD) or $1,000 minimum, whichever is greater. Financed offers require 1% EMD or $1,000 minimum, whichever is greater. The seller does not accept blind offers or escalation clauses. Additional Information: HeatingFuel:Oil Above Ground,
Zillow last checked: 8 hours ago
Listing updated: December 23, 2024 at 09:15am
Listed by:
Brian T. Smith 845-486-1100,
River Realty Services, Inc. 845-564-2800,
Lee A Raphael 845-564-2800,
River Realty Services, Inc.
Bought with:
Mary L. Craig, 40CR1009927
Coldwell Banker Realty
Source: OneKey® MLS,MLS#: H6315070
Facts & features
Interior
Bedrooms & bathrooms
- Bedrooms: 3
- Bathrooms: 2
- Full bathrooms: 2
Heating
- Oil, Baseboard
Cooling
- None
Appliances
- Included: Oil Water Heater
Features
- Master Downstairs, First Floor Bedroom, First Floor Full Bath
- Flooring: Hardwood
- Basement: Full,Unfinished
- Attic: None
- Number of fireplaces: 1
Interior area
- Total structure area: 1,640
- Total interior livable area: 1,640 sqft
Property
Parking
- Parking features: Off Street
Features
- Patio & porch: Deck, Porch
Lot
- Size: 2.90 Acres
- Features: Near School, Near Shops, Level
- Residential vegetation: Partially Wooded
Details
- Parcel number: 1340896956002937650000
- Special conditions: Real Estate Owned
Construction
Type & style
- Home type: SingleFamily
- Architectural style: Ranch
- Property subtype: Single Family Residence, Residential
Materials
- Wood Siding
Condition
- Estimated
- Year built: 1960
Utilities & green energy
- Sewer: Septic Tank
- Utilities for property: Trash Collection Private
Community & neighborhood
Location
- Region: Pawling
Other
Other facts
- Listing agreement: Exclusive Right To Sell
Price history
| Date | Event | Price |
|---|---|---|
| 2/17/2026 | Listing removed | $650,000$396/sqft |
Source: | ||
| 11/6/2025 | Pending sale | $650,000$396/sqft |
Source: | ||
| 9/4/2025 | Price change | $650,000-3.7%$396/sqft |
Source: | ||
| 7/31/2025 | Listed for sale | $675,000+159.6%$412/sqft |
Source: | ||
| 12/23/2024 | Sold | $260,000+19.3%$159/sqft |
Source: | ||
Public tax history
| Year | Property taxes | Tax assessment |
|---|---|---|
| 2024 | -- | $211,700 |
| 2023 | -- | $211,700 |
| 2022 | -- | $211,700 |
Find assessor info on the county website
Neighborhood: 12564
Nearby schools
GreatSchools rating
- 6/10Pawling Elementary SchoolGrades: PK-4Distance: 1.7 mi
- 6/10Pawling Middle SchoolGrades: 5-8Distance: 2.8 mi
- 8/10Pawling High SchoolGrades: 9-12Distance: 2.7 mi
Schools provided by the listing agent
- Elementary: Pawling Elementary School
- Middle: Pawling Middle School
- High: Pawling High School
Source: OneKey® MLS. This data may not be complete. We recommend contacting the local school district to confirm school assignments for this home.


