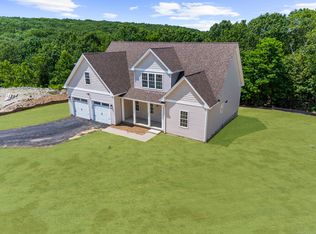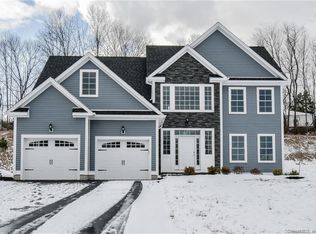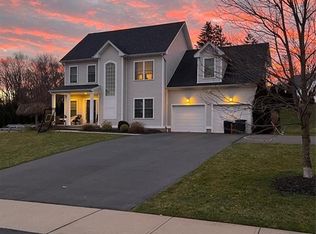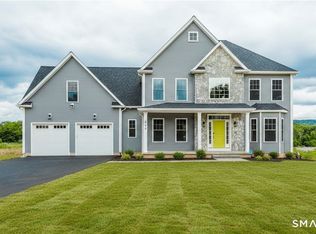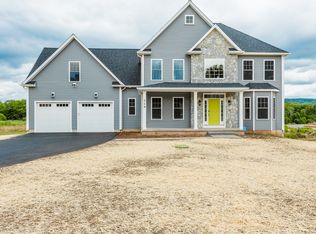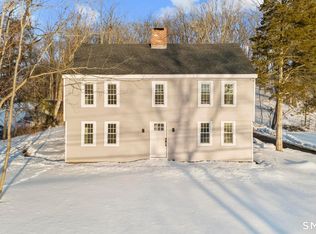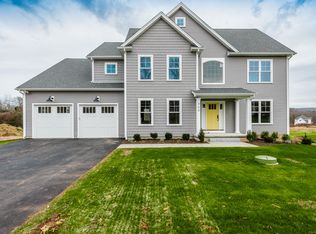Discover your dream home in Manchester, CT, at the sought-after High Ledge Circle and Rock Ridge Road. Abutting Case Mountain Preserve. Hiking Biking Nature trails. Ideal location minutes to Town and Highway access. This new construction opportunity offers a chance to custom-build your ideal home, with a generous minimum of 2100 sq ft of living space price point is $280 per sq ft per spec sheet provided Each lot in this community is a blank canvas for your imagination. Design a home that reflects your style and needs, with an open floor plan, a modern kitchen, and spacious bedrooms. Your master suite will be a private retreat, complete with all the comforts you desire. You can custom draw a plan or Use one of ours. Have it your way. Many lots to choose from Outside, enjoy the serene beauty of Manchester. Whether you prefer a cozy patio or a lush garden, the outdoor space will be an extension of your home's elegance. Located in a prime area, these lots offer a rare opportunity to create a home that's uniquely yours. Don't miss out on building your future in one of Connecticut's most desirable neighborhoods. Act now to secure your spot in this development!
New construction
$661,360
85 Rock Ridge Road, Manchester, CT 06040
4beds
2,362sqft
Est.:
Single Family Residence
Built in 2025
0.52 Acres Lot
$-- Zestimate®
$280/sqft
$13/mo HOA
What's special
Lush gardenHiking biking nature trailsCase mountain preserveMaster suiteSpacious bedroomsModern kitchenOpen floor plan
- 350 days |
- 1,027 |
- 43 |
Zillow last checked: 8 hours ago
Listing updated: December 08, 2025 at 02:08pm
Listed by:
Team Rio of Executive Real Estate,
Amy P. Rio (860)916-6048,
Executive Real Estate Inc. 860-633-8800
Source: Smart MLS,MLS#: 24080008
Tour with a local agent
Facts & features
Interior
Bedrooms & bathrooms
- Bedrooms: 4
- Bathrooms: 3
- Full bathrooms: 2
- 1/2 bathrooms: 1
Primary bedroom
- Level: Upper
Bedroom
- Level: Upper
Bedroom
- Level: Upper
Bedroom
- Level: Upper
Living room
- Level: Main
Heating
- Baseboard, Forced Air, Bottle Gas
Cooling
- Central Air
Appliances
- Included: Allowance, Water Heater, Tankless Water Heater
Features
- Basement: Full
- Attic: Access Via Hatch
- Has fireplace: No
Interior area
- Total structure area: 2,362
- Total interior livable area: 2,362 sqft
- Finished area above ground: 2,362
Property
Parking
- Total spaces: 2
- Parking features: Attached
- Attached garage spaces: 2
Lot
- Size: 0.52 Acres
- Features: Few Trees, Sloped
Details
- Parcel number: 2602597
- Zoning: res
Construction
Type & style
- Home type: SingleFamily
- Architectural style: Colonial
- Property subtype: Single Family Residence
Materials
- Vinyl Siding
- Foundation: Concrete Perimeter
- Roof: Asphalt
Condition
- To Be Built
- New construction: Yes
- Year built: 2025
Utilities & green energy
- Sewer: Public Sewer
- Water: Well
Community & HOA
HOA
- Has HOA: Yes
- Services included: Road Maintenance
- HOA fee: $150 annually
Location
- Region: Manchester
Financial & listing details
- Price per square foot: $280/sqft
- Tax assessed value: $51,700
- Annual tax amount: $2,059
- Date on market: 3/12/2025
Estimated market value
Not available
Estimated sales range
Not available
$3,724/mo
Price history
Price history
| Date | Event | Price |
|---|---|---|
| 12/8/2025 | Listed for sale | $661,360$280/sqft |
Source: | ||
| 12/8/2025 | Pending sale | $661,360$280/sqft |
Source: | ||
| 3/12/2025 | Price change | $661,360+5.7%$280/sqft |
Source: | ||
| 1/7/2025 | Listed for sale | $625,930$265/sqft |
Source: | ||
| 12/11/2024 | Listing removed | $625,930$265/sqft |
Source: | ||
| 12/15/2023 | Listed for sale | $625,930+795.5%$265/sqft |
Source: | ||
| 10/26/2023 | Listing removed | -- |
Source: | ||
| 10/29/2021 | Listed for sale | $69,900$30/sqft |
Source: | ||
Public tax history
Public tax history
| Year | Property taxes | Tax assessment |
|---|---|---|
| 2025 | $2,059 +2.9% | $51,700 |
| 2024 | $2,000 +4% | $51,700 |
| 2023 | $1,923 +3% | $51,700 |
| 2022 | $1,867 +0.3% | $51,700 +16.4% |
| 2021 | $1,862 +0.2% | $44,400 |
| 2020 | $1,859 +0.4% | $44,400 |
| 2019 | $1,851 +1.9% | $44,400 |
| 2018 | $1,816 +2.9% | $44,400 |
| 2017 | $1,765 -3.5% | $44,400 -3.7% |
| 2016 | $1,829 | $46,100 |
Find assessor info on the county website
BuyAbility℠ payment
Est. payment
$4,323/mo
Principal & interest
$3120
Property taxes
$1190
HOA Fees
$13
Climate risks
Neighborhood: Highland Park
Getting around
0 / 100
Car-DependentNearby schools
GreatSchools rating
- 5/10Highland Park SchoolGrades: K-4Distance: 1.9 mi
- 4/10Illing Middle SchoolGrades: 7-8Distance: 3.1 mi
- 4/10Manchester High SchoolGrades: 9-12Distance: 3 mi
