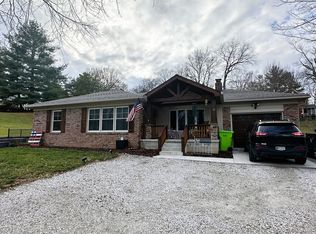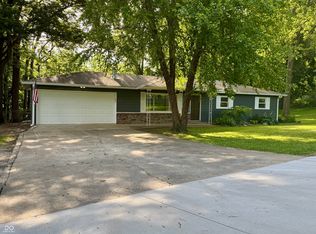Sold
Zestimate®
$299,000
85 S Schenck Rd, Crawfordsville, IN 47933
3beds
2,752sqft
Residential, Single Family Residence
Built in 1951
0.57 Acres Lot
$299,000 Zestimate®
$109/sqft
$1,756 Estimated rent
Home value
$299,000
Estimated sales range
Not available
$1,756/mo
Zestimate® history
Loading...
Owner options
Explore your selling options
What's special
This beautifully renovated home on the west side of town offers over 2,200 finished square feet and checks all the boxes with style and substance. The main level features a bright, open-concept layout with two bedrooms, a full bath, and a stunning kitchen outfitted with 40" of counter space, an 8-burner double oven, breakfast bar, and custom lighting. The living and dining areas flow seamlessly, anchored by luxury vinyl plank flooring and modern finishes. The fully finished basement adds a spacious family room, third bedroom, second full bath, and a full concrete storage area perfect as a storm shelter. Recent updates include furnace, central air, HVAC ducts, electrical panel and wiring, flooring, carpet, bathrooms, lighting, and drywall. Other features include an oversized two-car attached garage with workshop space, a covered front porch and back patio, and a mature, elevated lot with stone landscaping that completes this truly inviting setting. This home is move-in ready, tastefully updated, and ideally located just off Country Club Road.
Zillow last checked: 8 hours ago
Listing updated: July 30, 2025 at 03:07pm
Listing Provided by:
John Downey 765-230-6335,
F.C. Tucker West Central
Bought with:
Kelly Page
Keller Williams-Morrison
Source: MIBOR as distributed by MLS GRID,MLS#: 22042771
Facts & features
Interior
Bedrooms & bathrooms
- Bedrooms: 3
- Bathrooms: 2
- Full bathrooms: 2
- Main level bathrooms: 1
- Main level bedrooms: 2
Primary bedroom
- Level: Main
- Area: 168 Square Feet
- Dimensions: 14x12
Bedroom 2
- Level: Main
- Area: 168 Square Feet
- Dimensions: 14x12
Bedroom 3
- Level: Basement
- Area: 196 Square Feet
- Dimensions: 14x14
Dining room
- Level: Main
- Area: 208 Square Feet
- Dimensions: 16x13
Family room
- Level: Basement
- Area: 209 Square Feet
- Dimensions: 19x11
Kitchen
- Level: Main
- Area: 210 Square Feet
- Dimensions: 15x14
Living room
- Level: Main
- Area: 320 Square Feet
- Dimensions: 20x16
Heating
- Forced Air, Natural Gas
Cooling
- Central Air
Appliances
- Included: Dishwasher, Electric Water Heater, MicroHood, Double Oven, Gas Oven, Refrigerator, Water Softener Owned
Features
- Attic Access, Breakfast Bar, Eat-in Kitchen, Smart Thermostat, Supplemental Storage
- Basement: Finished Ceiling,Finished Walls,Partially Finished,Storage Space
- Attic: Access Only
Interior area
- Total structure area: 2,752
- Total interior livable area: 2,752 sqft
- Finished area below ground: 894
Property
Parking
- Total spaces: 2
- Parking features: Attached
- Attached garage spaces: 2
Features
- Levels: One
- Stories: 1
- Patio & porch: Covered
Lot
- Size: 0.57 Acres
Details
- Parcel number: 541101111008000027
- Horse amenities: None
Construction
Type & style
- Home type: SingleFamily
- Architectural style: Ranch
- Property subtype: Residential, Single Family Residence
Materials
- Aluminum Siding
- Foundation: Block
Condition
- Updated/Remodeled
- New construction: No
- Year built: 1951
Utilities & green energy
- Water: Public
Community & neighborhood
Location
- Region: Crawfordsville
- Subdivision: Watson
Price history
| Date | Event | Price |
|---|---|---|
| 7/25/2025 | Sold | $299,000-0.3%$109/sqft |
Source: | ||
| 6/23/2025 | Pending sale | $299,900$109/sqft |
Source: | ||
| 6/4/2025 | Listed for sale | $299,900+60.4%$109/sqft |
Source: | ||
| 6/1/2022 | Sold | $187,000-10.5%$68/sqft |
Source: | ||
| 4/27/2022 | Pending sale | $209,000$76/sqft |
Source: | ||
Public tax history
| Year | Property taxes | Tax assessment |
|---|---|---|
| 2024 | $1,538 +3439.7% | $181,500 -5% |
| 2023 | $43 +2% | $191,100 +7% |
| 2022 | $43 +2% | $178,600 +20.3% |
Find assessor info on the county website
Neighborhood: 47933
Nearby schools
GreatSchools rating
- 4/10Meredith Nicholson Elementary SchoolGrades: 2-3Distance: 0.6 mi
- 6/10Joseph F Tuttle Middle SchoolGrades: 6-8Distance: 1.5 mi
- 4/10Crawfordsville Sr High SchoolGrades: 9-12Distance: 1.5 mi
Schools provided by the listing agent
- Elementary: Mollie B Hoover Elementary School
- Middle: Crawfordsville Middle School
- High: Crawfordsville Sr High School
Source: MIBOR as distributed by MLS GRID. This data may not be complete. We recommend contacting the local school district to confirm school assignments for this home.

Get pre-qualified for a loan
At Zillow Home Loans, we can pre-qualify you in as little as 5 minutes with no impact to your credit score.An equal housing lender. NMLS #10287.

