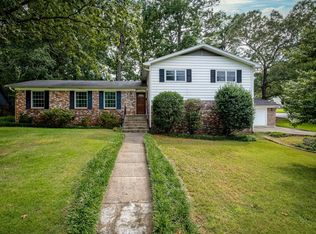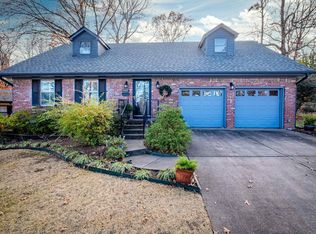Completely Remodeled home inside and out. Move in ready! Private setting on a quiet street. Extra large 2 car garage. New bathrooms, new floors, new carpet, new walls, new lights, new fans, new kitchen, new laundry, new garage. This house is completely new from top to bottom. Great neighbors. This home is close to Kroger and has easy access to the freeway or midtown. House backs up to a dead end so no through traffic. Land beside house is owned by game an fish commission. House is not in the flood zone.
This property is off market, which means it's not currently listed for sale or rent on Zillow. This may be different from what's available on other websites or public sources.

