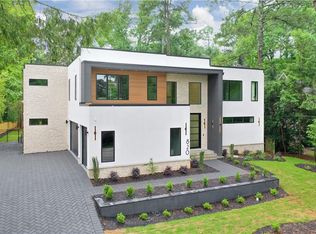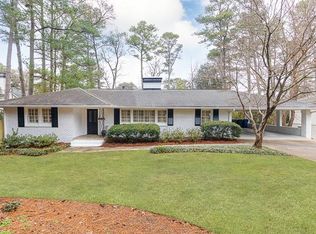Closed
$925,000
850 Moores Mill Rd NW, Atlanta, GA 30327
4beds
3,200sqft
Single Family Residence
Built in 1954
0.54 Acres Lot
$919,300 Zestimate®
$289/sqft
$5,753 Estimated rent
Home value
$919,300
$837,000 - $1.01M
$5,753/mo
Zestimate® history
Loading...
Owner options
Explore your selling options
What's special
Charming, updated traditional home nestled in the heart of Buckhead! Located in the highly coveted Jackson school district, this house is ideally situated near shopping, dining, and schools. Main floor includes great living room, a cozy, newly updated eat-in kitchen featuring a breakfast nook, granite countertops, and new stainless steel appliances as well as beautiful hardwood flooring, which runs throughout the home. Additionally, you'll find primary bedroom with attached office/nursery space, two closets, recently renovated bathroom as well as another bedroom, completely new secondary bathroom, and light-filled dining room. The fully finished terrace level includes two bedrooms, a full bathroom, laundry room with brand new washer and dryer, and a complete kitchen. This space would be an amazing income/rental opportunity!! This property offers a two-car garage with rear entry and plenty of extra parking space. New fixtures throughout the house, complete security system, and gorgeous backyard patio have just been added by current owners. Access is provided through two entrances: one on Moores Mill and a gated option off Northside Pkwy for ease of entry and exit.
Zillow last checked: 8 hours ago
Listing updated: May 02, 2025 at 01:44pm
Listed by:
Amy Mallen 404-825-2655,
Ansley RE | Christie's Int'l RE
Bought with:
Non Mls Salesperson, 417517
Non-Mls Company
Source: GAMLS,MLS#: 10467651
Facts & features
Interior
Bedrooms & bathrooms
- Bedrooms: 4
- Bathrooms: 3
- Full bathrooms: 3
- Main level bathrooms: 2
- Main level bedrooms: 2
Dining room
- Features: Seats 12+, Separate Room
Kitchen
- Features: Breakfast Bar, Breakfast Room
Heating
- Central, Heat Pump, Natural Gas
Cooling
- Ceiling Fan(s), Central Air
Appliances
- Included: Dishwasher, Disposal, Dryer, Gas Water Heater, Refrigerator
- Laundry: Other
Features
- Bookcases, Central Vacuum, Master On Main Level, Roommate Plan, Vaulted Ceiling(s), Walk-In Closet(s)
- Flooring: Hardwood
- Basement: Bath Finished,Daylight,Exterior Entry,Finished,Full,Interior Entry
- Number of fireplaces: 1
- Fireplace features: Basement
- Common walls with other units/homes: No Common Walls
Interior area
- Total structure area: 3,200
- Total interior livable area: 3,200 sqft
- Finished area above ground: 3,200
- Finished area below ground: 0
Property
Parking
- Total spaces: 3
- Parking features: Garage, Garage Door Opener
- Has garage: Yes
Features
- Levels: Two
- Stories: 2
- Patio & porch: Patio, Porch
- Exterior features: Garden, Gas Grill
- Fencing: Back Yard
- Has view: Yes
- View description: City
- Body of water: None
Lot
- Size: 0.54 Acres
- Features: Corner Lot, Level, Private
Details
- Parcel number: 17 015700040258
Construction
Type & style
- Home type: SingleFamily
- Architectural style: Ranch,Traditional
- Property subtype: Single Family Residence
Materials
- Brick
- Roof: Composition
Condition
- Resale
- New construction: No
- Year built: 1954
Utilities & green energy
- Sewer: Public Sewer
- Water: Public
- Utilities for property: Cable Available, Electricity Available, High Speed Internet, Natural Gas Available, Phone Available, Sewer Available, Water Available
Community & neighborhood
Security
- Security features: Carbon Monoxide Detector(s)
Community
- Community features: Sidewalks, Street Lights, Near Public Transport, Walk To Schools, Near Shopping
Location
- Region: Atlanta
- Subdivision: Buckhead
HOA & financial
HOA
- Has HOA: No
- Services included: Other
Other
Other facts
- Listing agreement: Exclusive Right To Sell
Price history
| Date | Event | Price |
|---|---|---|
| 5/1/2025 | Sold | $925,000-2.6%$289/sqft |
Source: | ||
| 3/25/2025 | Price change | $950,000+2.7%$297/sqft |
Source: | ||
| 3/24/2025 | Price change | $925,000-2.6%$289/sqft |
Source: | ||
| 3/3/2025 | Listed for sale | $950,000+38.3%$297/sqft |
Source: | ||
| 9/17/2020 | Sold | $687,000+1%$215/sqft |
Source: | ||
Public tax history
| Year | Property taxes | Tax assessment |
|---|---|---|
| 2024 | $16,941 +28.3% | $413,800 |
| 2023 | $13,200 -1% | $413,800 +25.6% |
| 2022 | $13,336 +19.8% | $329,520 +19.9% |
Find assessor info on the county website
Neighborhood: 30327
Nearby schools
GreatSchools rating
- 8/10Jackson Elementary SchoolGrades: PK-5Distance: 2.4 mi
- 6/10Sutton Middle SchoolGrades: 6-8Distance: 0.7 mi
- 8/10North Atlanta High SchoolGrades: 9-12Distance: 2.5 mi
Schools provided by the listing agent
- Elementary: Jackson
- Middle: Sutton
- High: North Atlanta
Source: GAMLS. This data may not be complete. We recommend contacting the local school district to confirm school assignments for this home.
Get a cash offer in 3 minutes
Find out how much your home could sell for in as little as 3 minutes with a no-obligation cash offer.
Estimated market value$919,300
Get a cash offer in 3 minutes
Find out how much your home could sell for in as little as 3 minutes with a no-obligation cash offer.
Estimated market value
$919,300

