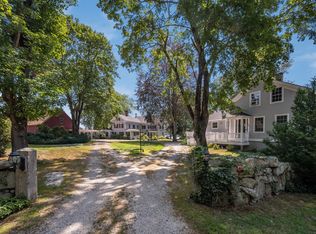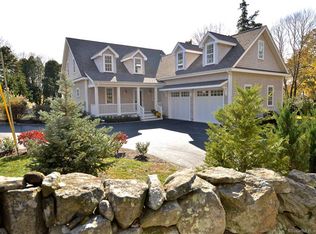Gentleman's estate on over 2 waterfront acres on Beebe Cove. The main house was renovated in 1993 and offers a gourmet kitchen open to a sunny family room. Well-appointed features include a paneled study, 7 fireplaces, custom woodwork throughout, and wide board southern yellow pine floors. The grounds include extensive gardens, stone patios and walls, dock, period barn, and 1000 square foot guest house. Surrounded by water and open space, this wonderful New England homestead property offers privacy and convenience to town. Bank owned property selling "As-Is". Inspections are for informational purposes only. Income-producing opportunity in Mystic!
This property is off market, which means it's not currently listed for sale or rent on Zillow. This may be different from what's available on other websites or public sources.

