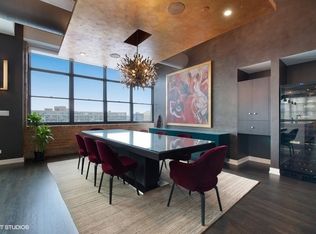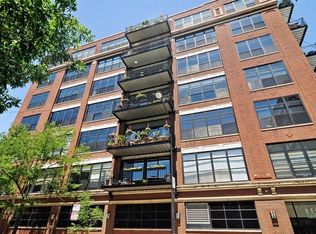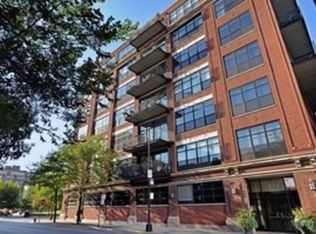Closed
$1,161,500
850 W Adams St APT 2D, Chicago, IL 60607
2beds
2,300sqft
Condominium, Single Family Residence
Built in 1925
-- sqft lot
$1,134,000 Zestimate®
$505/sqft
$4,237 Estimated rent
Home value
$1,134,000
$907,000 - $1.38M
$4,237/mo
Zestimate® history
Loading...
Owner options
Explore your selling options
What's special
Treat yourself to the unique style and sought-after location of this tastefully remodeled West Loop loft! An Anne Properties warehouse conversion, this stately 35-unit brick building enjoys a corner lot directly across Mary Bartelme Park. Discover over $200k worth of upgrades across its impressive layout, presenting 2 bedrooms and 2 baths plus office. With 2,300 sq ft, you'll have the option to add a 3rd bedroom if you desire. Expansive windows fill nearly every corner with natural light while framing west-facing views. Fall in love with a reimagined interior that retains its original industrial character through rustic brick walls and exposed ductwork. High ceilings soar above gorgeous matchstick hardwood floors across the open-concept main gathering areas. Engage in lively conversations with guests in the living room, where a modern double-sided fireplace connects to the adjacent chandelier-lit dining area. Steps away, the kitchen is equal parts function and class with chic cabinetry and updated stainless steel appliances, including a new cooktop, microwave, and ovens. Watch the home chef whip up signature dishes as you sip a pre-dinner cocktail at the multi-seater island accentuated by luxe pendant lighting. Immerse yourself in the comfortable proportions of the bedrooms, topped by a primary suite featuring an oversized walk-in closet with built-in organizing systems. Inspiring spa-like relaxation, its exquisitely tiled ensuite highlights a soaking tub, standalone shower, and double vanity. When you want to admire the surrounding scenery, a large private balcony overlooking the park is the ideal spot to unwind. Other notable items include a laundry room, a newer furnace and water heater, ample in unit storage, and a common rooftop deck. One deeded parking space available for $40,000. Walk to your favorite Everything...parks, restaurants, spas, and exercise. Come for a tour while this gem is still available!
Zillow last checked: 8 hours ago
Listing updated: July 19, 2023 at 01:03am
Listing courtesy of:
Sophia Klopas 312-944-8900,
Berkshire Hathaway HomeServices Chicago,
Lisa Huber 312-610-0755,
Berkshire Hathaway HomeServices Chicago
Bought with:
Sarah Ziehr
Compass
Source: MRED as distributed by MLS GRID,MLS#: 11746954
Facts & features
Interior
Bedrooms & bathrooms
- Bedrooms: 2
- Bathrooms: 2
- Full bathrooms: 2
Primary bedroom
- Features: Flooring (Hardwood), Bathroom (Full)
- Level: Main
- Area: 288 Square Feet
- Dimensions: 18X16
Bedroom 2
- Features: Flooring (Hardwood)
- Level: Main
- Area: 208 Square Feet
- Dimensions: 16X13
Balcony porch lanai
- Level: Main
- Area: 108 Square Feet
- Dimensions: 18X6
Dining room
- Features: Flooring (Hardwood)
- Level: Main
- Area: 280 Square Feet
- Dimensions: 20X14
Foyer
- Level: Main
- Area: 60 Square Feet
- Dimensions: 15X4
Kitchen
- Features: Kitchen (Eating Area-Breakfast Bar, Island, Pantry-Closet), Flooring (Granite)
- Level: Main
- Area: 210 Square Feet
- Dimensions: 21X10
Laundry
- Level: Main
- Area: 72 Square Feet
- Dimensions: 9X8
Living room
- Features: Flooring (Hardwood)
- Level: Main
- Area: 336 Square Feet
- Dimensions: 21X16
Office
- Level: Main
- Area: 168 Square Feet
- Dimensions: 12X14
Walk in closet
- Features: Flooring (Hardwood)
- Level: Main
- Area: 84 Square Feet
- Dimensions: 14X6
Walk in closet
- Features: Flooring (Hardwood)
- Level: Main
- Area: 108 Square Feet
- Dimensions: 12X9
Heating
- Natural Gas, Forced Air
Cooling
- Central Air
Appliances
- Included: Double Oven, Microwave, Dishwasher, Refrigerator, Washer, Dryer, Disposal, Stainless Steel Appliance(s), Cooktop
- Laundry: In Unit
Features
- Walk-In Closet(s)
- Flooring: Hardwood
- Basement: None
- Number of fireplaces: 1
- Fireplace features: Double Sided, Gas Starter, Living Room
- Common walls with other units/homes: End Unit
Interior area
- Total structure area: 0
- Total interior livable area: 2,300 sqft
Property
Parking
- Total spaces: 1
- Parking features: Heated Garage, On Site, Deeded, Attached, Garage
- Attached garage spaces: 1
Accessibility
- Accessibility features: No Disability Access
Features
- Exterior features: Balcony
Details
- Parcel number: 17172140161019
- Special conditions: None
Construction
Type & style
- Home type: Condo
- Property subtype: Condominium, Single Family Residence
Materials
- Brick
Condition
- New construction: No
- Year built: 1925
Utilities & green energy
- Sewer: Public Sewer
- Water: Public
Community & neighborhood
Location
- Region: Chicago
HOA & financial
HOA
- Has HOA: Yes
- HOA fee: $877 monthly
- Amenities included: Elevator(s), Sundeck, Security Door Lock(s)
- Services included: Water, Parking, Insurance, Security, Exterior Maintenance, Scavenger, Snow Removal
Other
Other facts
- Listing terms: Conventional
- Ownership: Condo
Price history
| Date | Event | Price |
|---|---|---|
| 7/17/2023 | Sold | $1,161,500-5.2%$505/sqft |
Source: | ||
| 6/7/2023 | Pending sale | $1,225,000$533/sqft |
Source: | ||
| 6/7/2023 | Contingent | $1,225,000$533/sqft |
Source: | ||
| 4/12/2023 | Listed for sale | $1,225,000-1.2%$533/sqft |
Source: | ||
| 2/16/2023 | Listing removed | -- |
Source: | ||
Public tax history
| Year | Property taxes | Tax assessment |
|---|---|---|
| 2023 | $709 +2.6% | $3,348 |
| 2022 | $691 -18.4% | $3,348 -20.2% |
| 2021 | $846 -3.8% | $4,195 +6.6% |
Find assessor info on the county website
Neighborhood: Near West Side
Nearby schools
GreatSchools rating
- 10/10Skinner Elementary SchoolGrades: PK-8Distance: 0.5 mi
- 1/10Wells Community Academy High SchoolGrades: 9-12Distance: 1.7 mi
Schools provided by the listing agent
- District: 299
Source: MRED as distributed by MLS GRID. This data may not be complete. We recommend contacting the local school district to confirm school assignments for this home.
Get a cash offer in 3 minutes
Find out how much your home could sell for in as little as 3 minutes with a no-obligation cash offer.
Estimated market value$1,134,000
Get a cash offer in 3 minutes
Find out how much your home could sell for in as little as 3 minutes with a no-obligation cash offer.
Estimated market value
$1,134,000


