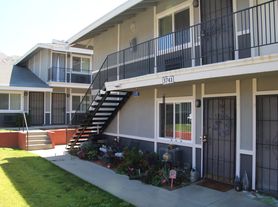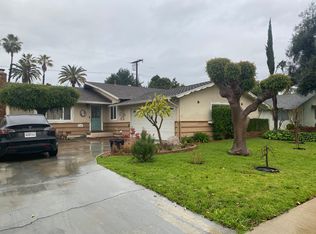Stunning and Spacious 6BR 5BA Home w/ Solar Panels + Quartz Counter + Fenced Yard + 2 Car Garage in Riverside
Special Feature: Solar Panels for cost efficient electricity
Pets: No pets
Laundry: Washer Dryer Hookups
Cooling/Heat: Central air / forced air
Parking: 2-car garage + driveway
Kitchen: Quartz counters; stainless appliances - Refrigerator, Oven, Stove, Dishwasher , microwave
Outdoor: Covered patio; fenced backyard
Connectivity: 1 Gbps internet $69/mo; Solar panels
Availability/Lease: 01/21/2026; 12 months
Costs: Rent $4,500; Deposit $4,500; $199 admin; $69 app ; RBP $64.95/mo (optional); Utilities: Resident pays all utilities
Location Anchors:
UC Riverside 3.54 mi / 1012 min.
Sycamore Canyon Wilderness Park (Ameal Moore Nature Center, 400 Central Ave) 2.53 mi / 79 min.
Metrolink RiversideDowntown Station (4066 Vine St) 67 mi / 1418 min.
Canyon Crest Towne Centre (5225 Canyon Crest Dr) 45 mi / 1013 min.
Stater Bros (2995 Iowa Ave) 34 mi / 810 min.
Costco (Moreno Valley warehouse) 68 mi / 1216 min via CA-60.
Resident Benefits Package (RBP): $64.95/mo (optional)
Includes: Renters Insurance, Pest Control, Filter Delivery, Resident Rewards Program (Points for paying rent which can then be redeemed for rewards), Credit Building, $1,000,000 Identify protection, Move-in Concierge (Utilities, Cable, and Internet)
Resident Benefit: Wealth Building Rewards (powered by Roots) is an optional program available to Northpoint residents that supports financial education, rewards for saving/investing habits, and credit-building tools.
*Equal Housing Opportunity
*Scam Notice: We do not advertise on Craigslist, LetGo. Report any suspicious listings. Do not give cash or send money.All Applications should be submitted through Appfolio.
House for rent
$4,500/mo
8501 Anthony St, Riverside, CA 92507
6beds
4,033sqft
Price may not include required fees and charges.
Single family residence
Available now
No pets
Central air, ceiling fan
Attached garage parking
What's special
Fenced backyardQuartz countersCovered patio
- 4 days |
- -- |
- -- |
Zillow last checked: 9 hours ago
Listing updated: January 22, 2026 at 09:38pm
Travel times
Facts & features
Interior
Bedrooms & bathrooms
- Bedrooms: 6
- Bathrooms: 5
- Full bathrooms: 5
Cooling
- Central Air, Ceiling Fan
Appliances
- Included: Dishwasher, Disposal, Microwave, Oven, Refrigerator, Stove
Features
- Ceiling Fan(s)
Interior area
- Total interior livable area: 4,033 sqft
Property
Parking
- Parking features: Attached, Driveway
- Has attached garage: Yes
- Details: Contact manager
Features
- Exterior features: Carpeted Flooring, Fenced backyard, Forced Air, No Utilities included in rent, Patio-Covered, Solar Panels, Stainless Steal Appliances, Utilities fee required, quartz countertops
Details
- Parcel number: 257670009
Construction
Type & style
- Home type: SingleFamily
- Property subtype: Single Family Residence
Community & HOA
Location
- Region: Riverside
Financial & listing details
- Lease term: Contact For Details
Price history
| Date | Event | Price |
|---|---|---|
| 1/21/2026 | Listed for rent | $4,500+7.1%$1/sqft |
Source: Zillow Rentals Report a problem | ||
| 1/1/2026 | Listing removed | $1,099,000$273/sqft |
Source: BHHS broker feed #IG25072595 Report a problem | ||
| 9/21/2025 | Listing removed | $4,200$1/sqft |
Source: Zillow Rentals Report a problem | ||
| 9/19/2025 | Listed for rent | $4,200$1/sqft |
Source: Zillow Rentals Report a problem | ||
| 9/19/2025 | Listing removed | $4,200$1/sqft |
Source: CRMLS #IG25055368 Report a problem | ||
Neighborhood: University
Nearby schools
GreatSchools rating
- 3/10Highland Elementary SchoolGrades: K-6Distance: 0.7 mi
- 6/10University Heights Middle SchoolGrades: 7-8Distance: 1.1 mi
- 5/10John W. North High SchoolGrades: 9-12Distance: 1.3 mi

