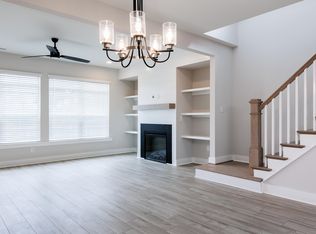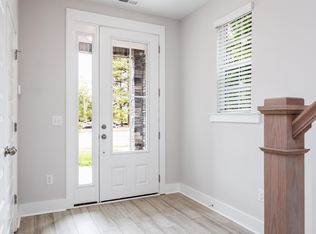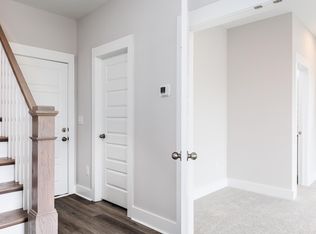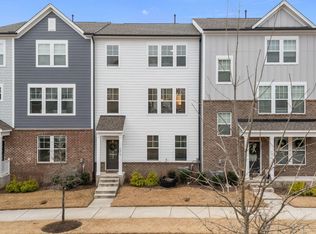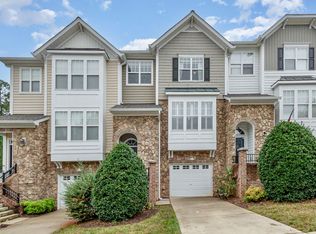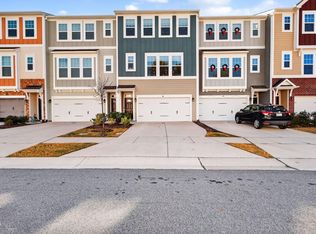Like-new 2023-built luxury end-unit townhome in the vibrant Shenandoah community—move-in ready and impeccably designed! The popular Dillon floorplan offers versatile living with a ground-level flex room/office, full bath, ample storage closet, and attached 2-car garage. Flooded with natural light throughout, the open second level shines with a spacious family room featuring a centered fireplace flanked by shiplap accents and floating shelves, a gourmet kitchen with large island and abundant cabinetry/counter space, plus a rear dining area ideal for gatherings. Upstairs, unwind in the generous primary suite boasting a massive walk-in closet and spa-like bath, down the hall with two additional bedrooms, a shared full hall bath, and conveniently placed laundry. Prime North Raleigh location just off Glenwood Ave—steps from shopping, dining, and everyday conveniences. schedule your showing today and let's welcome you home!
For sale
$422,400
8512 Silsbee Dr, Raleigh, NC 27613
4beds
1,929sqft
Est.:
Townhouse, Residential
Built in 2023
871.2 Square Feet Lot
$418,600 Zestimate®
$219/sqft
$140/mo HOA
What's special
Spacious family roomAmple storage closetConveniently placed laundryShared full hall bathSpa-like bathGenerous primary suiteMassive walk-in closet
- 15 days |
- 1,070 |
- 41 |
Zillow last checked: 8 hours ago
Listing updated: January 11, 2026 at 02:45am
Listed by:
Michael Rice 919-818-1841,
Compass -- Cary
Source: Doorify MLS,MLS#: 10139244
Tour with a local agent
Facts & features
Interior
Bedrooms & bathrooms
- Bedrooms: 4
- Bathrooms: 4
- Full bathrooms: 3
- 1/2 bathrooms: 1
Heating
- Electric, Heat Pump
Cooling
- Central Air, Zoned
Appliances
- Included: Dishwasher, Disposal, Refrigerator, Stainless Steel Appliance(s), Washer/Dryer
Features
- Bookcases, Eat-in Kitchen, High Ceilings, Kitchen Island, Pantry, Quartz Counters, Smooth Ceilings, Storage, Walk-In Shower
- Flooring: Carpet, Hardwood, Vinyl, Tile
- Windows: Blinds
- Number of fireplaces: 1
- Fireplace features: Electric, Family Room
Interior area
- Total structure area: 1,929
- Total interior livable area: 1,929 sqft
- Finished area above ground: 1,929
- Finished area below ground: 0
Property
Parking
- Total spaces: 4
- Parking features: Garage, Garage Door Opener, Garage Faces Rear
- Attached garage spaces: 2
- Uncovered spaces: 2
Features
- Levels: Three Or More
- Stories: 3
- Patio & porch: Covered, Deck
- Exterior features: Balcony, Private Entrance, Rain Gutters
- Has view: Yes
Lot
- Size: 871.2 Square Feet
- Features: Landscaped
Details
- Parcel number: 077702772706000 0485246
- Zoning: CX-3
- Special conditions: Standard
Construction
Type & style
- Home type: Townhouse
- Architectural style: Transitional
- Property subtype: Townhouse, Residential
Materials
- Brick, HardiPlank Type
- Foundation: Slab, Stem Walls
- Roof: Shingle
Condition
- New construction: No
- Year built: 2023
- Major remodel year: 2023
Details
- Builder name: Shenandoah Homes
Utilities & green energy
- Sewer: Public Sewer
- Water: Public
Community & HOA
Community
- Subdivision: Arlington Heights
HOA
- Has HOA: Yes
- Amenities included: None
- Services included: Maintenance Grounds, Maintenance Structure
- HOA fee: $140 monthly
Location
- Region: Raleigh
Financial & listing details
- Price per square foot: $219/sqft
- Tax assessed value: $417,228
- Annual tax amount: $3,658
- Date on market: 1/4/2026
Estimated market value
$418,600
$398,000 - $440,000
$2,566/mo
Price history
Price history
| Date | Event | Price |
|---|---|---|
| 1/4/2026 | Listed for sale | $422,400$219/sqft |
Source: | ||
| 1/1/2026 | Listing removed | $422,400$219/sqft |
Source: | ||
| 10/10/2025 | Price change | $422,400-0.6%$219/sqft |
Source: | ||
| 10/8/2025 | Listed for sale | $425,000-1.1%$220/sqft |
Source: | ||
| 1/17/2024 | Sold | $429,900$223/sqft |
Source: | ||
Public tax history
Public tax history
| Year | Property taxes | Tax assessment |
|---|---|---|
| 2025 | $3,659 +0.4% | $417,228 |
| 2024 | $3,644 +437.5% | $417,228 +50.1% |
| 2023 | $678 +11.6% | $278,038 +363.4% |
Find assessor info on the county website
BuyAbility℠ payment
Est. payment
$2,520/mo
Principal & interest
$1993
Property taxes
$239
Other costs
$288
Climate risks
Neighborhood: Northwest Raleigh
Nearby schools
GreatSchools rating
- 6/10Hilburn AcademyGrades: PK-8Distance: 1.7 mi
- 9/10Leesville Road HighGrades: 9-12Distance: 1.2 mi
- 10/10Leesville Road MiddleGrades: 6-8Distance: 1.2 mi
Schools provided by the listing agent
- Elementary: Wake - Hilburn Academy
- Middle: Wake - Leesville Road
- High: Wake - Leesville Road
Source: Doorify MLS. This data may not be complete. We recommend contacting the local school district to confirm school assignments for this home.
- Loading
- Loading
