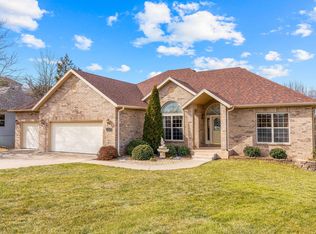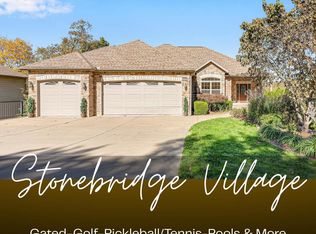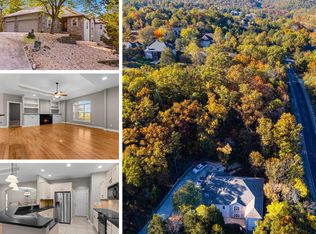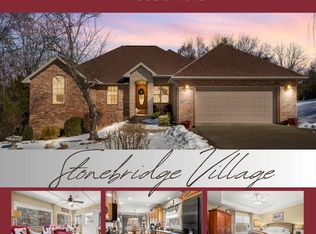Welcome to resort-style living with room for everyone. Located in the Branson School District, this beautifully updated 6-bedroom, 4.5-bathroom home offers over 3,600 square feet of space in the gated community of Stonebridge Village--perfectly blending modern design with peaceful surroundings. If you've ever wanted a home that says, ''I've got style, but I also know how to relax,'' this may be your dream come true.Enjoy expansive living areas on both levels, ideal for movie nights, game days, or just pretending you're hosting a cooking show in your spacious kitchen. Multiple bonus rooms give you the freedom to create a home office, gym, or that craft room you've always said you'd start using ''someday.''The primary bedroom features modern touches and plenty of room to unwind after a long day. Outdoors, the large decks are made for entertaining--whether it's a quiet night with a glass of something chilled or a summer barbecue that lasts well into the evening.Stonebridge Village doesn't hold back on amenities: from a clubhouse and restaurant to tennis, pickleball courts, playgrounds, walking trails, and outdoor pools. And yes, there's even a pro shop and award-winning golf course, just steps away.Set just minutes from the energy of Branson, you'll have easy access to entertainment, dining, and shopping. Plus, Table Rock Lake and its marinas are close by for those spontaneous ''let's hit the water'' weekends.This home is your ticket to a spacious lifestyle with luxury perks and a whole lot of personality.
Active
$525,000
852 Silvercliff Way, Branson West, MO 65737
6beds
3,678sqft
Est.:
Single Family Residence
Built in 2000
0.37 Acres Lot
$508,900 Zestimate®
$143/sqft
$165/mo HOA
What's special
Outdoor poolsGated communityModern designSpacious kitchenPrimary bedroomLarge decksMultiple bonus rooms
- 100 days |
- 465 |
- 23 |
Zillow last checked: 8 hours ago
Listing updated: November 10, 2025 at 12:19pm
Listed by:
Parker Stone 417-294-2294,
Keller Williams Tri-Lakes
Source: SOMOMLS,MLS#: 60309168
Tour with a local agent
Facts & features
Interior
Bedrooms & bathrooms
- Bedrooms: 6
- Bathrooms: 5
- Full bathrooms: 4
- 1/2 bathrooms: 1
Rooms
- Room types: Bedroom, Bonus Room, Pantry, Office, Living Room, Family Room, Master Bedroom
Bedroom 1
- Area: 204.8
- Dimensions: 16 x 12.8
Bedroom 2
- Area: 118.17
- Dimensions: 11.7 x 10.1
Bedroom 3
- Area: 161.59
- Dimensions: 14.3 x 11.3
Bedroom 4
- Area: 177.92
- Dimensions: 12.8 x 13.9
Bedroom 5
- Area: 232.7
- Dimensions: 13.6 x 17.11
Bedroom 6
- Area: 251.12
- Dimensions: 14.6 x 17.2
Bathroom half
- Area: 20.16
- Dimensions: 7.2 x 2.8
Bathroom full
- Description: En suite
- Area: 156
- Dimensions: 13 x 12
Bathroom full
- Description: Jack-n-Jill Bath
- Area: 60
- Dimensions: 10 x 6
Bathroom full
- Area: 38.63
- Dimensions: 9.4 x 4.11
Bathroom full
- Area: 72.68
- Dimensions: 7.9 x 9.2
Bonus room
- Description: Non conforming
- Area: 110.16
- Dimensions: 13.6 x 8.1
Dining area
- Area: 108.07
- Dimensions: 10.1 x 10.7
Family room
- Area: 627.92
- Dimensions: 28.4 x 22.11
Kitchen
- Area: 238.95
- Dimensions: 17.7 x 13.5
Laundry
- Area: 47.36
- Dimensions: 7.4 x 6.4
Living room
- Area: 268.09
- Dimensions: 19 x 14.11
Utility room
- Area: 253.44
- Dimensions: 17.6 x 14.4
Heating
- Central, Fireplace(s), Electric, Propane
Cooling
- Central Air, Ceiling Fan(s)
Appliances
- Included: Dishwasher, Free-Standing Electric Oven, Exhaust Fan, Water Softener Owned, Refrigerator, Microwave, Disposal
- Laundry: Main Level, In Basement, W/D Hookup
Features
- High Ceilings, Solid Surface Counters, Granite Counters, Walk-In Closet(s), Walk-in Shower, High Speed Internet
- Flooring: Carpet, Vinyl, Tile
- Windows: Blinds, Double Pane Windows
- Basement: Walk-Out Access,Utility,Interior Entry,Walk-Up Access,Finished,Exterior Entry,Full
- Attic: Access Only:No Stairs
- Has fireplace: Yes
- Fireplace features: Living Room, Blower Fan, Glass Doors
Interior area
- Total structure area: 3,678
- Total interior livable area: 3,678 sqft
- Finished area above ground: 1,886
- Finished area below ground: 1,792
Property
Parking
- Total spaces: 2
- Parking features: Garage Faces Front
- Attached garage spaces: 2
Features
- Levels: One
- Stories: 1
- Patio & porch: Covered, Front Porch, Deck
- Exterior features: Rain Gutters, Cable Access, Drought Tolerant Spc, Tennis Court(s)
- Pool features: In Ground
- Has spa: Yes
- Spa features: Association, Bath
- Has view: Yes
- View description: Golf Course
Lot
- Size: 0.37 Acres
- Features: Sprinklers In Front, Sloped, Sprinklers In Rear, On Golf Course, Curbs
Details
- Parcel number: 075.015000000026.000
Construction
Type & style
- Home type: SingleFamily
- Architectural style: Raised Ranch
- Property subtype: Single Family Residence
Materials
- Metal Siding
- Foundation: Brick/Mortar, Poured Concrete
- Roof: Composition
Condition
- Year built: 2000
Utilities & green energy
- Sewer: Community Sewer
- Water: Public
- Utilities for property: Cable Available
Community & HOA
Community
- Security: Smoke Detector(s)
- Subdivision: Stonebridge Village
HOA
- Services included: Play Area, Clubhouse, Hot Tub, Pool, Basketball Court, Walking Trails, Exercise Room, Tennis Court(s), Snow Removal, Gated Entry, Common Area Maintenance
- HOA fee: $165 monthly
Location
- Region: Reeds Spring
Financial & listing details
- Price per square foot: $143/sqft
- Tax assessed value: $238,760
- Annual tax amount: $2,651
- Date on market: 11/6/2025
- Road surface type: Asphalt, Concrete
Estimated market value
$508,900
$483,000 - $534,000
$4,015/mo
Price history
Price history
| Date | Event | Price |
|---|---|---|
| 11/6/2025 | Listed for sale | $525,000+128.4%$143/sqft |
Source: | ||
| 12/9/2014 | Sold | -- |
Source: Agent Provided Report a problem | ||
| 11/12/2014 | Price change | $229,900-4.2%$63/sqft |
Source: Keller Williams Tri-Lakes Realty #60008992 Report a problem | ||
| 9/9/2014 | Price change | $239,900-4%$65/sqft |
Source: Keller Williams Tri-Lakes Realty #60008992 Report a problem | ||
| 8/22/2014 | Price change | $249,900-7.4%$68/sqft |
Source: Keller Williams Tri-Lakes Realty #30357169 Report a problem | ||
Public tax history
Public tax history
| Year | Property taxes | Tax assessment |
|---|---|---|
| 2025 | -- | $45,360 -11.3% |
| 2024 | $2,652 -0.1% | $51,110 |
| 2023 | $2,653 +3% | $51,110 |
Find assessor info on the county website
BuyAbility℠ payment
Est. payment
$3,142/mo
Principal & interest
$2539
Property taxes
$254
Other costs
$349
Climate risks
Neighborhood: 65737
Nearby schools
GreatSchools rating
- 9/10Buchanan ElementaryGrades: K-3Distance: 4.3 mi
- 3/10Branson Jr. High SchoolGrades: 7-8Distance: 5.3 mi
- 7/10Branson High SchoolGrades: 9-12Distance: 4.3 mi
Schools provided by the listing agent
- Elementary: Branson Buchanan
- Middle: Branson
- High: Branson
Source: SOMOMLS. This data may not be complete. We recommend contacting the local school district to confirm school assignments for this home.
- Loading
- Loading




