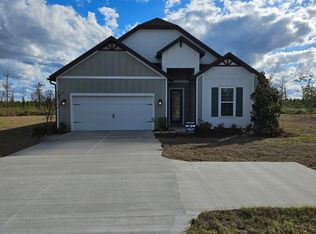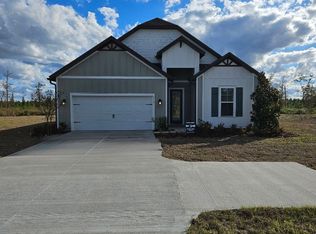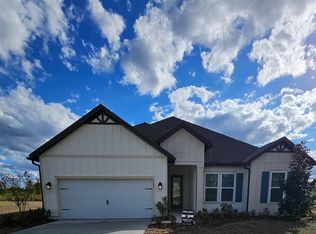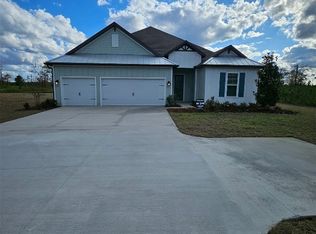Sold for $555,900
$555,900
8527 Ford Rd, Bryceville, FL 32009
5beds
2,938sqft
Single Family Residence
Built in 2025
1.12 Acres Lot
$553,300 Zestimate®
$189/sqft
$3,711 Estimated rent
Home value
$553,300
$498,000 - $614,000
$3,711/mo
Zestimate® history
Loading...
Owner options
Explore your selling options
What's special
The Winchester is a beautifully crafted, two-story home that brings together timeless craftsmanship and modern convenience in one stunning package. Boasting five spacious bedrooms, a dedicated game room, a dining area, and a wide-open living layout, this home is perfect for families who value both function and luxury. Nestled on a private acreage homesite, the Winchester offers the space and serenity you've been searching for. From the luxurious flooring to the high-end finishes, the Winchester showcases exceptional value with designer upgrades included at no extra cost. Enjoy quartz countertops throughout, premium Whirlpool® kitchen appliances, elegant cabinetry, blinds, and more—all thoughtfully selected to deliver lasting beauty and quality.
Zillow last checked: 8 hours ago
Listing updated: November 21, 2025 at 01:02pm
Listed by:
Gayle VanWagenen 904-449-3938,
LGI Realty - Florida
Bought with:
B J Powell, 3460517
FLORIDA HOMES REALTY & MORTGAGE
Source: AINCAR,MLS#: 112688 Originating MLS: Amelia Island-Nassau County Assoc of Realtors Inc
Originating MLS: Amelia Island-Nassau County Assoc of Realtors Inc
Facts & features
Interior
Bedrooms & bathrooms
- Bedrooms: 5
- Bathrooms: 4
- Full bathrooms: 3
- Partial bathrooms: 1
Primary bedroom
- Description: Flooring: Plank,Vinyl
- Level: Lower
- Dimensions: 12X20
Bedroom
- Description: Flooring: Carpet
- Level: Upper
- Dimensions: 13X16
Bedroom
- Description: Flooring: Carpet
- Level: Upper
- Dimensions: 12X15
Primary bathroom
- Description: Flooring: Plank,Vinyl
- Level: Lower
- Dimensions: 14X7
Dining room
- Description: Flooring: Plank,Vinyl
- Level: Lower
- Dimensions: 16X18
Kitchen
- Description: Flooring: Plank,Vinyl
- Level: Lower
- Dimensions: 10X14
Living room
- Description: Flooring: Plank,Vinyl
- Level: Lower
- Dimensions: 12x18
Utility room
- Description: Flooring: Plank,Vinyl
- Level: Lower
- Dimensions: 12X4
Heating
- Central, Electric
Cooling
- Central Air, Electric
Appliances
- Included: Dishwasher, Disposal, Microwave, Refrigerator, Stove
Features
- Windows: Aluminum Frames, Screens
Interior area
- Total structure area: 2,938
- Total interior livable area: 2,938 sqft
Property
Parking
- Total spaces: 2
- Parking features: Two Car Garage
- Garage spaces: 2
Features
- Levels: Two
- Stories: 2
- Patio & porch: Covered, Patio
- Exterior features: Sprinkler/Irrigation
- Pool features: None
Lot
- Size: 1.12 Acres
- Dimensions: 49000
Details
- Parcel number: 091S24021300140000
- Zoning: RESID
- Special conditions: None
Construction
Type & style
- Home type: SingleFamily
- Architectural style: Two Story
- Property subtype: Single Family Residence
Materials
- Fiber Cement, Frame
- Roof: Shingle
Condition
- Under Construction
- New construction: Yes
- Year built: 2025
Details
- Builder name: LGI HOMES
- Warranty included: Yes
Utilities & green energy
- Sewer: Septic Tank
- Water: Private, Well
Community & neighborhood
Location
- Region: Bryceville
- Subdivision: Stables at Cary Forest
HOA & financial
HOA
- Has HOA: Yes
- HOA fee: $300 annually
Other
Other facts
- Listing terms: Conventional,FHA,USDA Loan,VA Loan
- Road surface type: Paved
Price history
| Date | Event | Price |
|---|---|---|
| 11/21/2025 | Sold | $555,900$189/sqft |
Source: | ||
| 11/13/2025 | Pending sale | $555,900$189/sqft |
Source: | ||
| 10/7/2025 | Price change | $555,900+1.1%$189/sqft |
Source: | ||
| 10/2/2025 | Price change | $549,900-0.2%$187/sqft |
Source: | ||
| 9/12/2025 | Price change | $550,900-6.1%$188/sqft |
Source: | ||
Public tax history
| Year | Property taxes | Tax assessment |
|---|---|---|
| 2024 | $700 -2.1% | $44,800 |
| 2023 | $715 | $44,800 |
Find assessor info on the county website
Neighborhood: 32009
Nearby schools
GreatSchools rating
- 9/10Bryceville Elementary SchoolGrades: K-5Distance: 3.9 mi
- 10/10Callahan Middle SchoolGrades: 6-8Distance: 10.1 mi
- 5/10West Nassau County High SchoolGrades: 9-12Distance: 9.6 mi
Get a cash offer in 3 minutes
Find out how much your home could sell for in as little as 3 minutes with a no-obligation cash offer.
Estimated market value$553,300
Get a cash offer in 3 minutes
Find out how much your home could sell for in as little as 3 minutes with a no-obligation cash offer.
Estimated market value
$553,300



