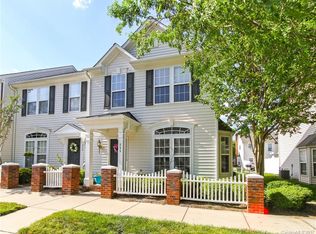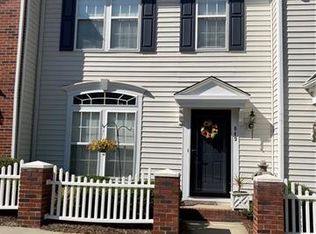853 Dillard Rd is an adorable townhome located in the Manchester Village neighborhood in Rock Hill. With freshly updated neutral paint, painted cabinets, upgraded oven exhaust, tile backsplash and built ins in the den, this charming home offers many special touches you don't want to miss. The master bedroom is spacious and the walk in master closet with a custom built in organizational system, will make this living space the envy of your friends. Centrally located to local shopping and dining, with easy access to I-77.
This property is off market, which means it's not currently listed for sale or rent on Zillow. This may be different from what's available on other websites or public sources.

