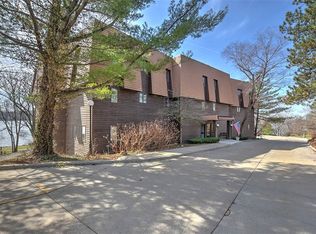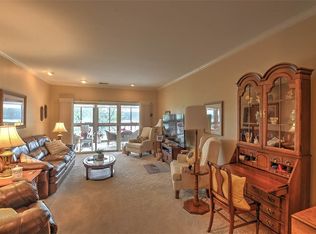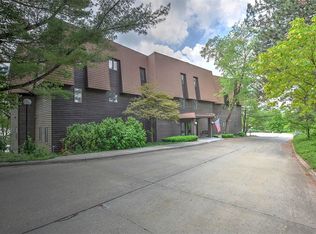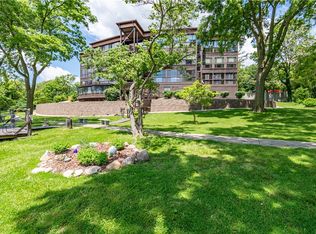Sold for $199,900
$199,900
855 E Lake Shore Dr APT C3c, Decatur, IL 62521
2beds
1,459sqft
Single Family Residence
Built in 1990
2.35 Acres Lot
$222,100 Zestimate®
$137/sqft
$1,429 Estimated rent
Home value
$222,100
$200,000 - $249,000
$1,429/mo
Zestimate® history
Loading...
Owner options
Explore your selling options
What's special
A lovely condo with several skylights, vaulted ceilings, and a very open concept with views of the lake from every room. The condo is sited right on Lake Decatur with an outside picnic area as well as a screened porch if mosquitos should be out. Additionally, there is a supplemental kitchen on the walk out garage level as well as a workshop area. The condo itself has been very well maintained. Nothing is more than 5 years old including the bamboo floors. The kitchen countertop is granite, fireplace is gas. Another unusual feature is the sliding door added between the master bedroom and the bathroom, closet area. The sun room is not heated, but is used year round as the windows keep it pleasantly warm. The sunroom has an additional 270 SF not included in the main sq. footage. The current owner always kept her bedroom windows open to the sunroom. There is an elevator as well as stairs so the condo is wheelchair accessible and lives like a ranch. There is 1 garage space available with an additional storage unit nearby.
Zillow last checked: 8 hours ago
Listing updated: June 14, 2024 at 12:49pm
Listed by:
Doris Mabry 217-875-0555,
Brinkoetter REALTORS®
Bought with:
Linda Ray, 475126093
Brinkoetter REALTORS®
Source: CIBR,MLS#: 6241418 Originating MLS: Central Illinois Board Of REALTORS
Originating MLS: Central Illinois Board Of REALTORS
Facts & features
Interior
Bedrooms & bathrooms
- Bedrooms: 2
- Bathrooms: 2
- Full bathrooms: 2
Primary bedroom
- Description: Flooring: Hardwood
- Level: Main
Bedroom
- Description: Flooring: Hardwood
- Level: Main
Primary bathroom
- Description: Flooring: Tile
- Level: Main
Dining room
- Description: Flooring: Hardwood
- Level: Main
Other
- Description: Flooring: Tile
- Level: Main
Kitchen
- Description: Flooring: Tile
- Level: Main
Laundry
- Level: Main
Living room
- Description: Flooring: Hardwood
- Level: Main
Sunroom
- Description: Flooring: Carpet
- Level: Main
Heating
- Forced Air, Gas
Cooling
- Central Air
Appliances
- Included: Dryer, Dishwasher, Disposal, Gas Water Heater, Oven, Range, Refrigerator, Washer
- Laundry: Main Level
Features
- Breakfast Area, Cathedral Ceiling(s), Fireplace, Bath in Primary Bedroom, Main Level Primary, Skylights, Walk-In Closet(s)
- Windows: Skylight(s)
- Basement: Unfinished,Walk-Out Access,Partial
- Number of fireplaces: 1
- Fireplace features: Gas, Family/Living/Great Room
Interior area
- Total structure area: 1,459
- Total interior livable area: 1,459 sqft
- Finished area above ground: 1,459
- Finished area below ground: 0
Property
Parking
- Total spaces: 1
- Parking features: Attached, Garage
- Attached garage spaces: 1
Accessibility
- Accessibility features: Wheelchair Access
Features
- Levels: One
- Stories: 1
- Patio & porch: Enclosed, Four Season, Glass Enclosed, Deck
- Exterior features: Deck, Handicap Accessible, Workshop
- Has view: Yes
- View description: Lake
- Has water view: Yes
- Water view: Lake
- Waterfront features: Lake Privileges
- Body of water: Lake Decatur
Lot
- Size: 2.35 Acres
Details
- Parcel number: 041223328011
- Zoning: RES
- Special conditions: None
Construction
Type & style
- Home type: SingleFamily
- Architectural style: Other
- Property subtype: Single Family Residence
Materials
- Wood Siding
- Foundation: Basement
- Roof: Metal
Condition
- Year built: 1990
Utilities & green energy
- Sewer: Public Sewer
- Water: Public
Community & neighborhood
Location
- Region: Decatur
- Subdivision: Condominium
Other
Other facts
- Road surface type: Concrete
Price history
| Date | Event | Price |
|---|---|---|
| 6/14/2024 | Sold | $199,900$137/sqft |
Source: | ||
| 6/3/2024 | Pending sale | $199,900$137/sqft |
Source: | ||
| 5/11/2024 | Listed for sale | $199,900$137/sqft |
Source: | ||
Public tax history
Tax history is unavailable.
Neighborhood: 62521
Nearby schools
GreatSchools rating
- 2/10South Shores Elementary SchoolGrades: K-6Distance: 1 mi
- 1/10Stephen Decatur Middle SchoolGrades: 7-8Distance: 4.2 mi
- 2/10Eisenhower High SchoolGrades: 9-12Distance: 0.7 mi
Schools provided by the listing agent
- District: Decatur Dist 61
Source: CIBR. This data may not be complete. We recommend contacting the local school district to confirm school assignments for this home.
Get pre-qualified for a loan
At Zillow Home Loans, we can pre-qualify you in as little as 5 minutes with no impact to your credit score.An equal housing lender. NMLS #10287.



