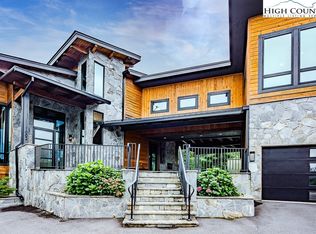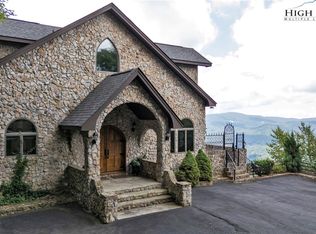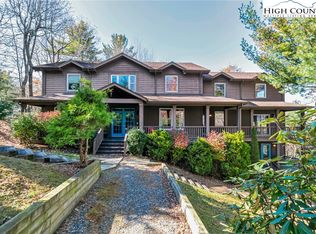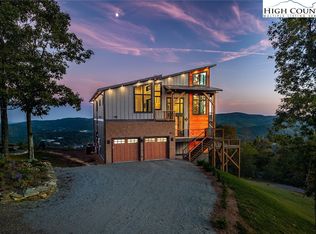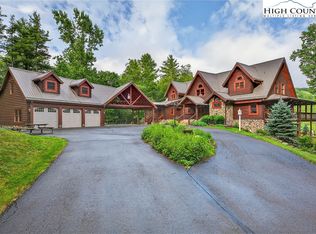Sunrise and Sunset! Heavenly luxury awaits the discerning client at this stunningly renovated home, named SkyHaven! Its new owner will enjoy the curated updates and purposely relaxed feel of the home. The gourmet kitchen overlooks the long range mountains, numerous trails and wildlife. Kick back by a blazing fire in one of the outdoor relaxation spaces. Enjoy the custom built bar in the lower level along with plentiful flex space. Sophisticated craftsmanship can be see throughout the 6 ensuite bedrooms, cathedral ceilings and stacked stone fireplace. The Blue Ridge Mountain Club boasts an expansive 6,000+ acres of gated, resort-style living, with clubhouse, pool with bath house,fitness, pickleball, fly fishing, dining, exercize facility, restaurant and so much more. Long term rentals are permitted. This stunner won’t last long! Minutes from Blowing Rock and Boone. Ask for the list of amenities and updates. Professionally decorated furnishings are negotiable.
Pending
$2,950,000
856 Ninebark Road, Boone, NC 28607
6beds
5,858sqft
Est.:
Single Family Residence
Built in 2016
2.33 Acres Lot
$2,746,900 Zestimate®
$504/sqft
$944/mo HOA
What's special
Stacked stone fireplaceStunningly renovated homeGourmet kitchenCathedral ceilingsPlentiful flex spaceNumerous trails and wildlife
- 44 days |
- 1,225 |
- 49 |
Zillow last checked: 8 hours ago
Listing updated: February 24, 2026 at 01:26pm
Listed by:
Susan Ayers (888)875-4218,
Clickit Realty
Source: High Country AOR,MLS#: 259658 Originating MLS: High Country Association of Realtors Inc.
Originating MLS: High Country Association of Realtors Inc.
Facts & features
Interior
Bedrooms & bathrooms
- Bedrooms: 6
- Bathrooms: 8
- Full bathrooms: 6
- 1/2 bathrooms: 2
Heating
- Ductless, Electric, Forced Air, Fireplace(s), Gas, Heat Pump, Hot Water, Propane, Other, See Remarks, Wood
Cooling
- Electric, Gas, Heat Pump, Item3Units
Appliances
- Included: Double Oven, Dryer, Dishwasher, Exhaust Fan, Freezer, Gas Cooktop, Disposal, Gas Range, Gas Water Heater, Microwave, Refrigerator, Tankless Water Heater, Washer, Water Heater
- Laundry: Main Level
Features
- Wet Bar, Vaulted Ceiling(s), Window Treatments
- Windows: Double Pane Windows, Window Treatments
- Basement: Crawl Space,Finished
- Attic: None
- Number of fireplaces: 3
- Fireplace features: Three, Gas, Other, See Remarks, Vented, Wood Burning, Outside, Propane
Interior area
- Total structure area: 8,160
- Total interior livable area: 5,858 sqft
- Finished area above ground: 3,556
- Finished area below ground: 2,302
Video & virtual tour
Property
Parking
- Total spaces: 2
- Parking features: Attached, Driveway, Garage, Two Car Garage
- Attached garage spaces: 2
- Has uncovered spaces: Yes
Features
- Levels: Three Or More
- Stories: 3
- Exterior features: Fire Pit
- Pool features: Community
- Has view: Yes
- View description: Long Range
Lot
- Size: 2.33 Acres
- Features: Many Trees
Details
- Parcel number: 2858472962000
Construction
Type & style
- Home type: SingleFamily
- Architectural style: Contemporary
- Property subtype: Single Family Residence
Materials
- Cedar, Frame, Stone, Wood Siding
- Foundation: Basement
- Roof: Shake,Wood
Condition
- Year built: 2016
Utilities & green energy
- Sewer: Community/Coop Sewer
- Water: Community/Coop
- Utilities for property: Cable Available, High Speed Internet Available
Green energy
- Energy efficient items: Insulation
Community & HOA
Community
- Features: Clubhouse, Fitness Center, Fishing, Gated, Pool, River, Trails/Paths, Long Term Rental Allowed
- Security: Security System, Closed Circuit Camera(s), Item24HourSecurity, Radon Mitigation System
- Subdivision: Blue Ridge Mountain Club
HOA
- Has HOA: Yes
- HOA fee: $2,833 quarterly
Location
- Region: Boone
Financial & listing details
- Price per square foot: $504/sqft
- Tax assessed value: $1,380,000
- Annual tax amount: $5,948
- Date on market: 1/13/2026
- Listing terms: Cash,New Loan
- Road surface type: Paved
Estimated market value
$2,746,900
$2.61M - $2.88M
$5,424/mo
Price history
Price history
| Date | Event | Price |
|---|---|---|
| 2/24/2026 | Pending sale | $2,950,000$504/sqft |
Source: | ||
| 1/13/2026 | Listed for sale | $2,950,000-1.5%$504/sqft |
Source: | ||
| 1/1/2026 | Listing removed | $2,995,000$511/sqft |
Source: | ||
| 9/10/2025 | Price change | $2,995,000-9.1%$511/sqft |
Source: | ||
| 9/2/2025 | Price change | $3,295,000-5.7%$562/sqft |
Source: | ||
| 5/19/2025 | Listed for sale | $3,495,000+20.7%$597/sqft |
Source: | ||
| 1/13/2025 | Listing removed | $2,895,000 |
Source: | ||
| 12/9/2024 | Price change | $2,895,000-1.7% |
Source: | ||
| 11/26/2024 | Price change | $2,945,000-1.7%$503/sqft |
Source: | ||
| 11/11/2024 | Listed for sale | $2,995,000$511/sqft |
Source: | ||
| 11/2/2024 | Listing removed | $2,995,000 |
Source: | ||
| 8/2/2024 | Price change | $2,995,000-9.1%$511/sqft |
Source: | ||
| 7/22/2024 | Price change | $3,295,000-5.7%$562/sqft |
Source: | ||
| 5/3/2024 | Listed for sale | $3,495,000$597/sqft |
Source: | ||
| 2/13/2024 | Listing removed | -- |
Source: | ||
| 12/12/2023 | Listed for sale | $3,495,000+66.4%$597/sqft |
Source: | ||
| 7/14/2023 | Sold | $2,100,000-24.9%$358/sqft |
Source: | ||
| 5/30/2023 | Contingent | $2,795,000$477/sqft |
Source: | ||
| 4/17/2023 | Price change | $2,795,000-6.8%$477/sqft |
Source: | ||
| 9/12/2022 | Listed for sale | $2,999,500+252.9%$512/sqft |
Source: | ||
| 11/22/2017 | Sold | $850,000+750%$145/sqft |
Source: | ||
| 6/9/2014 | Sold | $100,000$17/sqft |
Source: Public Record Report a problem | ||
Public tax history
Public tax history
| Year | Property taxes | Tax assessment |
|---|---|---|
| 2024 | $5,664 | $1,380,000 |
| 2023 | $5,664 +0.4% | $1,380,000 |
| 2022 | $5,641 +34.2% | $1,380,000 +63.3% |
| 2021 | $4,205 | $845,200 |
| 2020 | $4,205 | $845,200 |
| 2019 | -- | $845,200 |
| 2018 | -- | $845,200 +36.3% |
| 2017 | $2,716 +20.7% | $620,100 +87.9% |
| 2013 | $2,251 | $330,000 |
| 2012 | -- | $330,000 |
| 2011 | -- | $330,000 |
Find assessor info on the county website
BuyAbility℠ payment
Est. payment
$15,942/mo
Principal & interest
$13990
Property taxes
$1008
HOA Fees
$944
Climate risks
Neighborhood: 28607
Getting around
0 / 100
Car-DependentNearby schools
GreatSchools rating
- 6/10Blowing Rock ElementaryGrades: PK-8Distance: 8.7 mi
- 8/10Watauga HighGrades: 9-12Distance: 7.9 mi
Schools provided by the listing agent
- Elementary: Black Mountain Elementary
- High: Watauga
Source: High Country AOR. This data may not be complete. We recommend contacting the local school district to confirm school assignments for this home.
