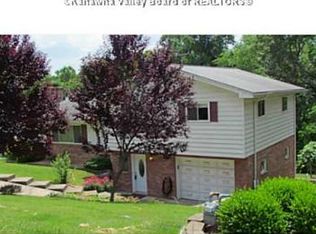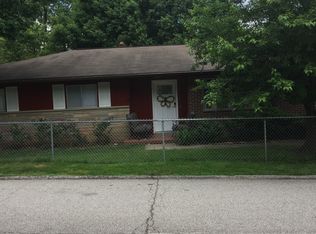Sold for $260,000 on 11/28/23
$260,000
858 Carroll Rd, Charleston, WV 25314
4beds
2,337sqft
Single Family Residence
Built in 1962
8,276.4 Square Feet Lot
$277,800 Zestimate®
$111/sqft
$1,950 Estimated rent
Home value
$277,800
$261,000 - $294,000
$1,950/mo
Zestimate® history
Loading...
Owner options
Explore your selling options
What's special
Very spacious 4 bed/3.5 bath home in the heart of south hills. With features on all 3 floors that are sure to check all of your boxes! The large kitchen offers tons of solid surface counter space, updated appliances and loads of cabinets. Updates to the bathrooms, flooring, paint, new privacy fence, driveway, hvac and more!! Don’t miss the awesome lower level with option for an entire living quarters and additional unfinished space for workshops or endless possibilities.
Zillow last checked: 8 hours ago
Listing updated: November 28, 2023 at 06:28pm
Listed by:
Brittany Davis,
Davis Realty LLC 304-532-7009
Bought with:
Brittany Davis, 0028981
Davis Realty LLC
Source: KVBR,MLS#: 266865 Originating MLS: Kanawha Valley Board of REALTORS
Originating MLS: Kanawha Valley Board of REALTORS
Facts & features
Interior
Bedrooms & bathrooms
- Bedrooms: 4
- Bathrooms: 4
- Full bathrooms: 3
- 1/2 bathrooms: 1
Primary bedroom
- Description: Primary Bedroom
- Level: Upper
- Dimensions: 14.7x18.10
Bedroom 2
- Description: Bedroom 2
- Level: Upper
- Dimensions: 14.8x14.10
Bedroom 3
- Description: Bedroom 3
- Level: Upper
- Dimensions: 11.1x11.4
Bedroom 4
- Description: Bedroom 4
- Level: Upper
- Dimensions: 9.3x11.7
Den
- Description: Den
- Level: Lower
- Dimensions: 12.5x21.10
Dining room
- Description: Dining Room
- Level: Main
- Dimensions: 12.0x12.5
Family room
- Description: Family Room
- Level: Main
- Dimensions: 14.6x9.10
Kitchen
- Description: Kitchen
- Level: Main
- Dimensions: 13.7x23.0
Living room
- Description: Living Room
- Level: Main
- Dimensions: 13.5x23.0
Utility room
- Description: Utility Room
- Level: Lower
- Dimensions: 10.2x13.3
Heating
- Forced Air, Gas
Cooling
- Central Air
Appliances
- Included: Dishwasher, Electric Range, Disposal, Microwave, Refrigerator
Features
- Separate/Formal Dining Room, Eat-in Kitchen, Cable TV
- Flooring: Carpet, Hardwood, Laminate, Tile
- Windows: Insulated Windows, Metal
- Basement: Full
- Has fireplace: No
Interior area
- Total interior livable area: 2,337 sqft
Property
Parking
- Parking features: Parking Pad
Features
- Levels: Two
- Stories: 2
- Patio & porch: Deck
- Exterior features: Deck, Fence, Storage
- Fencing: Yard Fenced
Lot
- Size: 8,276 sqft
- Features: Wooded
Details
- Additional structures: Outbuilding, Storage
- Parcel number: 140008001600000000
Construction
Type & style
- Home type: SingleFamily
- Architectural style: Two Story
- Property subtype: Single Family Residence
Materials
- Brick, Drywall, Vinyl Siding
- Roof: Composition,Shingle
Condition
- Year built: 1962
Utilities & green energy
- Sewer: Public Sewer
- Water: Public
Community & neighborhood
Security
- Security features: Smoke Detector(s)
Location
- Region: Charleston
Price history
| Date | Event | Price |
|---|---|---|
| 11/28/2023 | Sold | $260,000-3.3%$111/sqft |
Source: | ||
| 9/22/2023 | Pending sale | $269,000$115/sqft |
Source: | ||
| 9/8/2023 | Listed for sale | $269,000+10.7%$115/sqft |
Source: | ||
| 1/10/2022 | Sold | $243,000-3.6%$104/sqft |
Source: | ||
| 11/15/2021 | Pending sale | $252,000$108/sqft |
Source: | ||
Public tax history
| Year | Property taxes | Tax assessment |
|---|---|---|
| 2025 | $2,323 +8.2% | $144,360 +8.2% |
| 2024 | $2,146 +4.7% | $133,380 +4.7% |
| 2023 | $2,050 | $127,380 +31.3% |
Find assessor info on the county website
Neighborhood: South Hills
Nearby schools
GreatSchools rating
- 7/10Overbrook Elementary SchoolGrades: K-5Distance: 0.2 mi
- 8/10John Adams Middle SchoolGrades: 6-8Distance: 0.9 mi
- 9/10George Washington High SchoolGrades: 9-12Distance: 0.4 mi
Schools provided by the listing agent
- Elementary: Overbrook
- Middle: John Adams
- High: G. Washington
Source: KVBR. This data may not be complete. We recommend contacting the local school district to confirm school assignments for this home.

Get pre-qualified for a loan
At Zillow Home Loans, we can pre-qualify you in as little as 5 minutes with no impact to your credit score.An equal housing lender. NMLS #10287.

