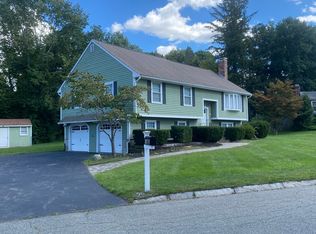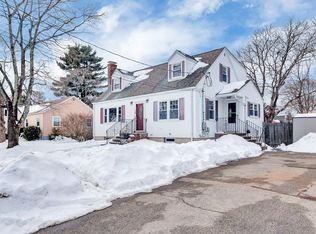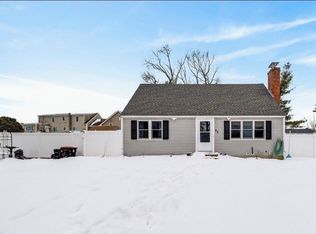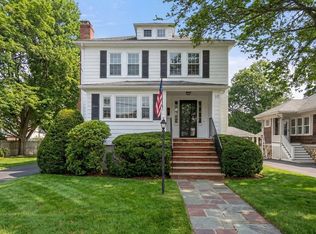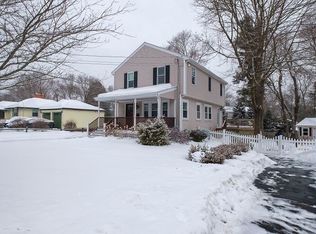Affordable in the scenic town of Canton! Gorgeous, updated home with four bedrooms, granite countertops in the kitchen and finished basement! Central location close to shopping, Routes 95 and 93, minutes to Boston. Yard and patio are perfect for enjoying the outdoors with a shed for storage. This Canton residence with its blend of comfort and charm is ready to welcome you home. Do not miss out, easy to show!
For sale
$720,000
859 Pleasant St, Canton, MA 02021
4beds
1,648sqft
Est.:
Single Family Residence
Built in 1953
7,107 Square Feet Lot
$839,700 Zestimate®
$437/sqft
$-- HOA
What's special
Shed for storageFinished basementGorgeous updated homeFour bedrooms
- 22 days |
- 4,972 |
- 136 |
Zillow last checked: 8 hours ago
Listing updated: February 06, 2026 at 12:07am
Listed by:
Francesca Alves-Hines 774-634-9201,
Andrade Associates Real Estate, Inc. 508-427-0026
Source: MLS PIN,MLS#: 73473563
Tour with a local agent
Facts & features
Interior
Bedrooms & bathrooms
- Bedrooms: 4
- Bathrooms: 2
- Full bathrooms: 2
Heating
- Forced Air
Cooling
- Central Air
Appliances
- Included: Gas Water Heater
Features
- Has basement: No
- Has fireplace: No
Interior area
- Total structure area: 1,648
- Total interior livable area: 1,648 sqft
- Finished area above ground: 1,648
- Finished area below ground: 600
Property
Parking
- Total spaces: 4
- Parking features: Off Street
- Uncovered spaces: 4
Lot
- Size: 7,107 Square Feet
- Features: Wooded
Details
- Parcel number: 55346
- Zoning: 12
Construction
Type & style
- Home type: SingleFamily
- Architectural style: Colonial
- Property subtype: Single Family Residence
Materials
- Foundation: Other
Condition
- Year built: 1953
Utilities & green energy
- Sewer: Public Sewer
- Water: Public
Community & HOA
Community
- Features: Public Transportation, Shopping, Park, Walk/Jog Trails, Golf, Conservation Area, Highway Access, House of Worship, Private School, Public School, T-Station
HOA
- Has HOA: No
Location
- Region: Canton
Financial & listing details
- Price per square foot: $437/sqft
- Tax assessed value: $647,500
- Annual tax amount: $6,404
- Date on market: 2/2/2026
- Exclusions: Washer And Fridge Not Included
Estimated market value
$839,700
$798,000 - $882,000
$3,801/mo
Price history
Price history
| Date | Event | Price |
|---|---|---|
| 2/2/2026 | Listed for sale | $720,000-0.7%$437/sqft |
Source: MLS PIN #73473563 Report a problem | ||
| 2/1/2026 | Listing removed | $724,999$440/sqft |
Source: MLS PIN #73436401 Report a problem | ||
| 12/13/2025 | Listed for sale | $724,999$440/sqft |
Source: MLS PIN #73436401 Report a problem | ||
| 12/9/2025 | Contingent | $724,999$440/sqft |
Source: MLS PIN #73436401 Report a problem | ||
| 9/26/2025 | Listed for sale | $724,999+6.6%$440/sqft |
Source: MLS PIN #73436401 Report a problem | ||
| 9/8/2025 | Listing removed | $679,900$413/sqft |
Source: MLS PIN #73356152 Report a problem | ||
| 8/14/2025 | Price change | $679,900-2.9%$413/sqft |
Source: MLS PIN #73356152 Report a problem | ||
| 6/4/2025 | Price change | $699,900-1.4%$425/sqft |
Source: MLS PIN #73356152 Report a problem | ||
| 5/14/2025 | Listed for sale | $709,900-1.4%$431/sqft |
Source: MLS PIN #73356152 Report a problem | ||
| 5/2/2025 | Contingent | $720,000$437/sqft |
Source: MLS PIN #73356152 Report a problem | ||
| 4/22/2025 | Price change | $720,000-3.9%$437/sqft |
Source: MLS PIN #73356152 Report a problem | ||
| 4/8/2025 | Listed for sale | $749,000-0.1%$454/sqft |
Source: MLS PIN #73356152 Report a problem | ||
| 1/22/2025 | Listing removed | $749,999$455/sqft |
Source: My State MLS #11353629 Report a problem | ||
| 10/31/2024 | Price change | $749,999-3.2%$455/sqft |
Source: My State MLS #11353629 Report a problem | ||
| 10/16/2024 | Listed for sale | $774,999-3.1%$470/sqft |
Source: My State MLS #11353629 Report a problem | ||
| 10/5/2024 | Listing removed | $799,900$485/sqft |
Source: MLS PIN #73276795 Report a problem | ||
| 8/13/2024 | Listed for sale | $799,900+24%$485/sqft |
Source: MLS PIN #73276795 Report a problem | ||
| 5/12/2023 | Sold | $645,000+52.5%$391/sqft |
Source: MLS PIN #73090047 Report a problem | ||
| 1/15/2019 | Sold | $423,047+11%$257/sqft |
Source: Public Record Report a problem | ||
| 10/10/2018 | Listing removed | $380,960+37.3%$231/sqft |
Source: Auction.com Report a problem | ||
| 7/7/2018 | Listed for sale | -- |
Source: Auction.com Report a problem | ||
| 9/18/2002 | Sold | $277,500$168/sqft |
Source: Public Record Report a problem | ||
Public tax history
Public tax history
| Year | Property taxes | Tax assessment |
|---|---|---|
| 2025 | $6,404 +2.3% | $647,500 +3.2% |
| 2024 | $6,258 +2.1% | $627,700 +8.3% |
| 2023 | $6,128 +14.2% | $579,800 +22.6% |
| 2022 | $5,366 +2.1% | $472,800 +9.7% |
| 2021 | $5,258 +4.1% | $431,000 +4.3% |
| 2020 | $5,052 +5.9% | $413,100 +7.4% |
| 2019 | $4,769 +3.2% | $384,600 +3.3% |
| 2018 | $4,623 -1.6% | $372,200 +1.4% |
| 2017 | $4,696 +1.9% | $367,200 +1.9% |
| 2016 | $4,610 | $360,400 |
Find assessor info on the county website
BuyAbility℠ payment
Est. payment
$4,025/mo
Principal & interest
$3413
Property taxes
$612
Climate risks
Neighborhood: 02021
Nearby schools
GreatSchools rating
- 7/10Dean S. Luce Elementary SchoolGrades: K-5Distance: 0.6 mi
- 7/10Wm H Galvin Middle SchoolGrades: 6-8Distance: 2.4 mi
- 9/10Canton High SchoolGrades: 9-12Distance: 1.1 mi
Schools provided by the listing agent
- Elementary: Dean S. Luce
- Middle: Galvin
- High: Canton
Source: MLS PIN. This data may not be complete. We recommend contacting the local school district to confirm school assignments for this home.
