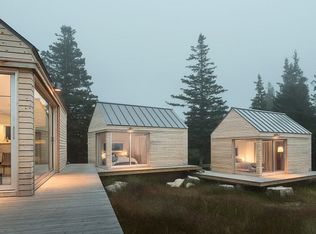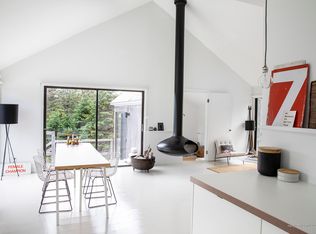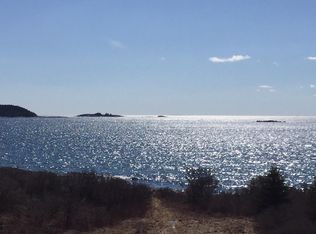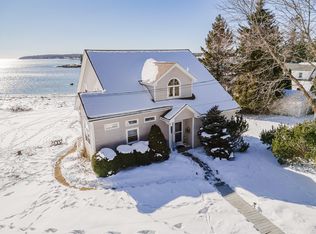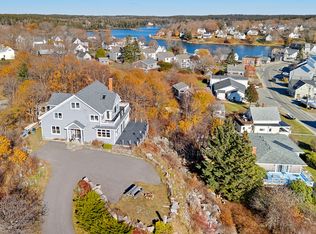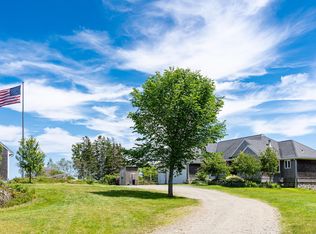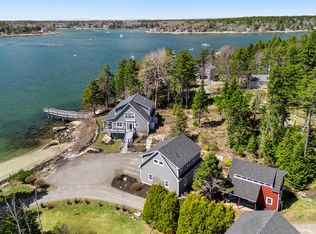Set on the rocky shores of Hurricane Sound, with breathtaking views of the many islands and sunsets to the west, this brand new, year-round custom built home, has front door access onto the cliff walk to Sunset Rock. As you enter into the two story main foyer, you are immediately taken aback by the endless views in front of you. Offering single floor living, 86 City Point Road features white oak floors throughout, a custom kitchen, incredible 4-season sunroom, radiant heat and a perfectly appointed primary suite. The second floor offers two large bedrooms and a spacious bathroom with ample storage space. During the winter months, relax in front of your hearth (cut from an island quarry) with a Hearthstone wood burning stove. When things start to warm up, step outside to your full length covered porch or walk down closer to the shore to enjoy your exposed ledge ''patio'' with unobstructed views towards the Camden Hills. This home truly has it all to take in the natural beauty that surrounds!
Active under contract
$1,775,000
86 City Point Road, Vinalhaven, ME 04863
3beds
2,557sqft
Est.:
Single Family Residence
Built in 2024
0.8 Acres Lot
$1,703,500 Zestimate®
$694/sqft
$-- HOA
What's special
Hearthstone wood burning stoveEndless viewsWhite oak floorsCustom kitchenRadiant heatSingle floor livingTwo story main foyer
- 3 days |
- 24 |
- 1 |
Zillow last checked: 8 hours ago
Listing updated: February 26, 2026 at 08:32am
Listed by:
Legacy Properties Sotheby's International Realty
Source: Maine Listings,MLS#: 1630066
Facts & features
Interior
Bedrooms & bathrooms
- Bedrooms: 3
- Bathrooms: 3
- Full bathrooms: 2
- 1/2 bathrooms: 1
Primary bedroom
- Features: Double Vanity, Full Bath, Suite, Walk-In Closet(s)
- Level: First
Bedroom 1
- Features: Closet
- Level: Second
Bedroom 2
- Features: Closet
- Level: Second
Dining room
- Features: Dining Area, Informal
- Level: First
Kitchen
- Features: Eat-in Kitchen
- Level: First
Laundry
- Level: First
Living room
- Features: Heat Stove, Vaulted Ceiling(s)
- Level: First
Office
- Level: First
Sunroom
- Features: Four-Season, Vaulted Ceiling(s)
- Level: First
Heating
- Baseboard, Hot Water, Zoned, Radiant, Radiator, Wood Stove
Cooling
- None
Features
- Flooring: Tile, Wood
- Basement: Interior Entry
- Has fireplace: No
Interior area
- Total structure area: 2,557
- Total interior livable area: 2,557 sqft
- Finished area above ground: 2,557
- Finished area below ground: 0
Video & virtual tour
Property
Parking
- Total spaces: 2
- Parking features: Garage - Attached
- Attached garage spaces: 2
Features
- Has view: Yes
- View description: Scenic
- Body of water: Hurricane Sound, Atlantic Ocean
- Frontage length: Waterfrontage: 262,Waterfrontage Owned: 262
Lot
- Size: 0.8 Acres
Details
- Parcel number: VINA000027000000000014
- Zoning: Shoreland
Construction
Type & style
- Home type: SingleFamily
- Architectural style: Contemporary,Cottage
- Property subtype: Single Family Residence
Materials
- Roof: Metal,Pitched
Condition
- New Construction
- New construction: Yes
- Year built: 2024
Utilities & green energy
- Electric: Circuit Breakers, Generator Hookup
- Sewer: Private Sewer
- Water: Private
Green energy
- Water conservation: Air Exchanger
Community & HOA
Location
- Region: Vinalhaven
Financial & listing details
- Price per square foot: $694/sqft
- Annual tax amount: $14,568
- Date on market: 2/26/2026
Estimated market value
$1,703,500
$1.62M - $1.79M
$3,790/mo
Price history
Price history
| Date | Event | Price |
|---|---|---|
| 11/28/2025 | Listing removed | $1,775,000$694/sqft |
Source: | ||
| 8/26/2025 | Price change | $1,775,000-1.1%$694/sqft |
Source: | ||
| 8/4/2025 | Price change | $1,795,000-10%$702/sqft |
Source: | ||
| 7/23/2025 | Price change | $1,995,000-11.3%$780/sqft |
Source: | ||
| 7/11/2025 | Listed for sale | $2,250,000$880/sqft |
Source: | ||
Public tax history
Public tax history
Tax history is unavailable.BuyAbility℠ payment
Est. payment
$11,003/mo
Principal & interest
$9154
Property taxes
$1849
Climate risks
Neighborhood: 04863
Nearby schools
GreatSchools rating
- 3/10Vinalhaven SchoolGrades: PK-12Distance: 2.5 mi
