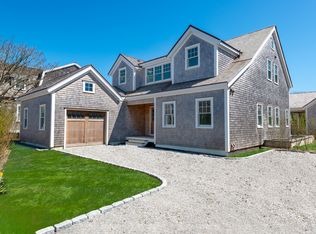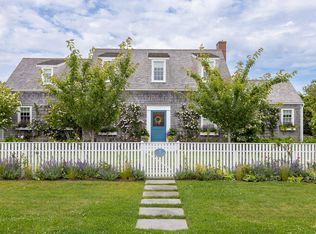The charming home is being relocated from 84 Cliff road to 86 Cliff Road. The highly sought-after location on the corner of Pilgrim and Cliff Road provides easy access to Town, North Shore Beaches, and The Westmoor Club. House will have a full unfinished basement with egress window wells.
This property is off market, which means it's not currently listed for sale or rent on Zillow. This may be different from what's available on other websites or public sources.

