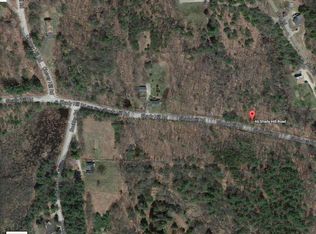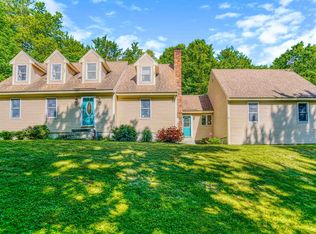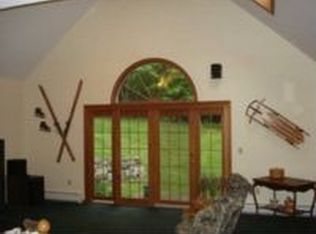Closed
Listed by:
Kami Zink,
RE/MAX Synergy Cell:603-547-5059
Bought with: East Key Realty
$410,000
86 Shady Hill Road, Weare, NH 03281
2beds
1,753sqft
Single Family Residence
Built in 1990
2 Acres Lot
$-- Zestimate®
$234/sqft
$2,475 Estimated rent
Home value
Not available
Estimated sales range
Not available
$2,475/mo
Zestimate® history
Loading...
Owner options
Explore your selling options
What's special
Welcome to 86 Shady Hill Rd in the beautiful town of Weare New Hampshire. Inside this lovely home you will find 2 generous and unique bedrooms, a HUGE partially finished area upstairs in the attic- that is just waiting for someone to come in and put their creative touches on it, a large basement for storage and lush green grounds that gives the property a private feeling! This home is definitely a must see. Newer roof and new heating system! This home was just painted in July and new flooring was placed in each bedroom, the office and bonus room in attic. Make sure this is on your list of homes to stop by and check out this weekend! Stop by the Open house Thursday August 15th from 5pm-7pm
Zillow last checked: 8 hours ago
Listing updated: September 20, 2024 at 12:38pm
Listed by:
Kami Zink,
RE/MAX Synergy Cell:603-547-5059
Bought with:
Sue Diggins
East Key Realty
Source: PrimeMLS,MLS#: 5009628
Facts & features
Interior
Bedrooms & bathrooms
- Bedrooms: 2
- Bathrooms: 2
- Full bathrooms: 1
- 1/2 bathrooms: 1
Heating
- Propane, Hot Water
Cooling
- None
Features
- Basement: Concrete,Concrete Floor,Storage Space,Walk-Out Access
Interior area
- Total structure area: 3,037
- Total interior livable area: 1,753 sqft
- Finished area above ground: 1,753
- Finished area below ground: 0
Property
Parking
- Total spaces: 1
- Parking features: Dirt
- Garage spaces: 1
Features
- Levels: One and One Half
- Stories: 1
Lot
- Size: 2 Acres
- Features: Country Setting, Wooded
Details
- Parcel number: WEARM00404L000139S000000
- Zoning description: residential
Construction
Type & style
- Home type: SingleFamily
- Architectural style: Cape
- Property subtype: Single Family Residence
Materials
- Wood Frame
- Foundation: Poured Concrete
- Roof: Asphalt Shingle
Condition
- New construction: No
- Year built: 1990
Utilities & green energy
- Electric: 100 Amp Service
- Sewer: Septic Tank
- Utilities for property: Cable Available
Community & neighborhood
Location
- Region: Weare
Other
Other facts
- Road surface type: Paved
Price history
| Date | Event | Price |
|---|---|---|
| 9/20/2024 | Sold | $410,000-3.5%$234/sqft |
Source: | ||
| 8/14/2024 | Listed for sale | $424,900$242/sqft |
Source: | ||
Public tax history
| Year | Property taxes | Tax assessment |
|---|---|---|
| 2024 | $5,903 +8.2% | $289,500 |
| 2023 | $5,454 +8.3% | $289,500 |
| 2022 | $5,037 | $289,500 +37.7% |
Find assessor info on the county website
Neighborhood: 03281
Nearby schools
GreatSchools rating
- 3/10Weare Middle SchoolGrades: 4-8Distance: 2.2 mi
- 5/10John Stark Regional High SchoolGrades: 9-12Distance: 3.2 mi
- 3/10Center Woods SchoolGrades: PK-3Distance: 2.2 mi
Schools provided by the listing agent
- Elementary: Center Woods Elementary School
- Middle: Weare Middle School
- High: John Stark Regional HS
- District: Weare
Source: PrimeMLS. This data may not be complete. We recommend contacting the local school district to confirm school assignments for this home.
Get pre-qualified for a loan
At Zillow Home Loans, we can pre-qualify you in as little as 5 minutes with no impact to your credit score.An equal housing lender. NMLS #10287.


