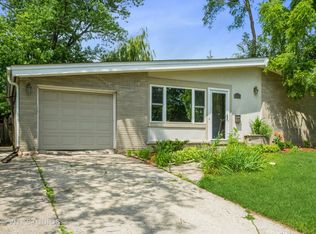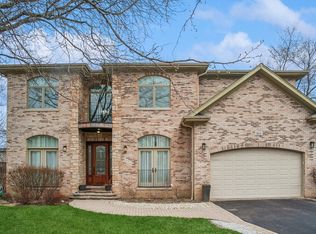Closed
$395,000
860 Virginia Rd, Highland Park, IL 60035
3beds
1,120sqft
Single Family Residence
Built in 1959
9,147.6 Square Feet Lot
$409,500 Zestimate®
$353/sqft
$2,546 Estimated rent
Home value
$409,500
$369,000 - $455,000
$2,546/mo
Zestimate® history
Loading...
Owner options
Explore your selling options
What's special
Come Take a Look at this Exceptional All Brick Home in a Desirable Setting of Coveted Highland Park and Explore a World of Possibilities! Location! Location! Location! You Will Love This Lovely Charmer in a Neighborhood of Luxury Homes in Desirable Highland Park! This Oversized Lot Offers Lots of Options! Whether You Choose to Occupy It, Invest and Rent It, Add On to Increase the Footprint or Tear Down and Build Your Dream Home, This Setting Offers So Much Great Potential and So Many Possibilities. All Brick Construction, Updated Kitchen with Stainless Steel Appliances, 1 Car Garage and Beautiful Yard are Some of the Many Features of This Home. Highland Park Offers Great Schools and Vibrant Downtown with Shopping, Restaurants and more. Wonderful Park System Plus Nearby Ravinia. So Many Possibilities to Make This Home Yours!
Zillow last checked: 8 hours ago
Listing updated: May 09, 2025 at 01:01am
Listing courtesy of:
Maria Etling 847-962-7085,
Berkshire Hathaway HomeServices Chicago
Bought with:
Jeff Greenspan
@properties Christie's International Real Estate
Source: MRED as distributed by MLS GRID,MLS#: 12263410
Facts & features
Interior
Bedrooms & bathrooms
- Bedrooms: 3
- Bathrooms: 1
- Full bathrooms: 1
Primary bedroom
- Level: Main
- Area: 156 Square Feet
- Dimensions: 13X12
Bedroom 2
- Level: Main
- Area: 110 Square Feet
- Dimensions: 11X10
Bedroom 3
- Level: Main
- Area: 100 Square Feet
- Dimensions: 10X10
Kitchen
- Features: Kitchen (Eating Area-Table Space, Updated Kitchen), Flooring (Ceramic Tile)
- Level: Main
- Area: 208 Square Feet
- Dimensions: 16X13
Laundry
- Level: Main
- Area: 18 Square Feet
- Dimensions: 6X3
Living room
- Features: Flooring (Other)
- Level: Main
- Area: 252 Square Feet
- Dimensions: 21X12
Other
- Level: Main
- Area: 16 Square Feet
- Dimensions: 4X4
Heating
- Natural Gas
Cooling
- Wall Unit(s)
Features
- Basement: Crawl Space
Interior area
- Total structure area: 1,120
- Total interior livable area: 1,120 sqft
Property
Parking
- Total spaces: 1
- Parking features: Concrete, On Site, Garage Owned, Attached, Garage
- Attached garage spaces: 1
Accessibility
- Accessibility features: No Disability Access
Features
- Stories: 1
Lot
- Size: 9,147 sqft
- Dimensions: 79 X 118 X 79 X 114
Details
- Parcel number: 16274030110000
- Special conditions: None
Construction
Type & style
- Home type: SingleFamily
- Architectural style: Ranch
- Property subtype: Single Family Residence
Materials
- Brick
- Roof: Asphalt
Condition
- New construction: No
- Year built: 1959
Utilities & green energy
- Sewer: Public Sewer
- Water: Public
Community & neighborhood
Location
- Region: Highland Park
Other
Other facts
- Listing terms: FHA
- Ownership: Fee Simple
Price history
| Date | Event | Price |
|---|---|---|
| 5/7/2025 | Sold | $395,000-1%$353/sqft |
Source: | ||
| 3/24/2025 | Contingent | $399,000$356/sqft |
Source: | ||
| 3/8/2025 | Price change | $399,000-2.4%$356/sqft |
Source: | ||
| 1/2/2025 | Price change | $409,000-2.4%$365/sqft |
Source: | ||
| 9/3/2024 | Price change | $419,000-4.6%$374/sqft |
Source: | ||
Public tax history
| Year | Property taxes | Tax assessment |
|---|---|---|
| 2023 | $7,889 -3.2% | $99,625 +10.9% |
| 2022 | $8,150 +8.4% | $89,801 -0.6% |
| 2021 | $7,520 +3.3% | $90,381 +3.4% |
Find assessor info on the county website
Neighborhood: 60035
Nearby schools
GreatSchools rating
- 9/10Sherwood Elementary SchoolGrades: K-5Distance: 0.3 mi
- 6/10Edgewood Middle SchoolGrades: 6-8Distance: 1.8 mi
- 10/10Highland Park High SchoolGrades: 9-12Distance: 2 mi
Schools provided by the listing agent
- Elementary: Sherwood Elementary School
- Middle: Edgewood Middle School
- High: Highland Park High School
- District: 112
Source: MRED as distributed by MLS GRID. This data may not be complete. We recommend contacting the local school district to confirm school assignments for this home.
Get a cash offer in 3 minutes
Find out how much your home could sell for in as little as 3 minutes with a no-obligation cash offer.
Estimated market value$409,500
Get a cash offer in 3 minutes
Find out how much your home could sell for in as little as 3 minutes with a no-obligation cash offer.
Estimated market value
$409,500

