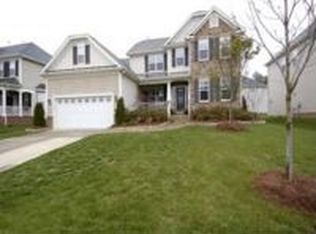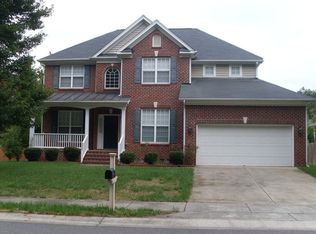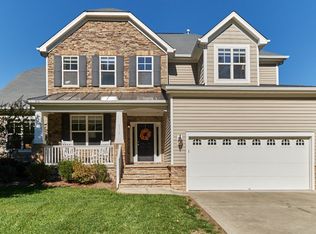Come see this Great Open Floor Plan with Hrdwds on 1st floor, Crown Molding, Wainscoting, Arched Entryways, French Doors to Study. Kitchen has granite countertops, 5 burner gas stove, SS refrigerator & walk-in pantry. This home offers 4 bedrooms and a lrg oversized bonus. Master bedroom has large walk-in closet, trey ceiling. Bedroom 2 has laminate flooring. Screen Porch & Fenced Backyard. Great Schools, Great Location with easy access to 540. Move In Now!
This property is off market, which means it's not currently listed for sale or rent on Zillow. This may be different from what's available on other websites or public sources.


