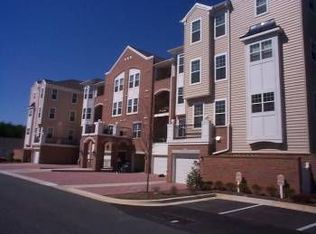Sold for $350,000
$350,000
8600 Roaming Ridge Way Unit 406, Odenton, MD 21113
2beds
1,600sqft
Condominium
Built in 2006
-- sqft lot
$355,800 Zestimate®
$219/sqft
$2,475 Estimated rent
Home value
$355,800
$331,000 - $384,000
$2,475/mo
Zestimate® history
Loading...
Owner options
Explore your selling options
What's special
Nestled in the vibrant 55+ Cedar Ridge of Piney Orchard community, this beautiful open-concept condo offers an exceptional blend of comfort, convenience, and charm. Enjoy a wealth of amenities, including a clubhouse, a fully equipped gym, a heated community pool, tennis courts, and scenic walking paths meandering through the community. Situated on the top floor of a secure elevator building, the unit ensures peace and privacy with no noise from above. It also includes a private garage for added convenience. Inside, the spacious layout is enhanced by fresh neutral paint, decorative moldings and lofty windows framing serene views of mature trees. The living room, crowned by an elegant angled tray ceiling, flows seamlessly into an inviting den—ideal for a home office or cozy reading nook. The dining room, enhanced with crown molding and chair railing, offers a formal touch adjacent to the kitchen. In the well-appointed kitchen, 42-inch cabinets with roll-out drawers, a pantry, and space for casual dining provide both convenience and functionality. The primary bedroom serves as a peaceful retreat, featuring another tray ceiling, a walk-in closet, a second closet, and an en-suite bath. Indulge in the spa-like ambiance with a double vanity and a walk-in spa tub. A second bedroom and full bath, along with a convenient laundry room, complete the interior layout. This condo’s prime location ensures easy access to the Piney Orchard Marketplace, major commuter routes, the MARC train, BWI Airport, Fort Meade, and a variety of shopping, dining, and entertainment options—offering a lifestyle of ease, community, and connection.
Zillow last checked: 8 hours ago
Listing updated: December 17, 2024 at 07:09am
Listed by:
Danna Thomas 410-207-4009,
Northrop Realty
Bought with:
Gary Raze, SP40003716
Keller Williams Capital Properties
Source: Bright MLS,MLS#: MDAA2096580
Facts & features
Interior
Bedrooms & bathrooms
- Bedrooms: 2
- Bathrooms: 2
- Full bathrooms: 2
- Main level bathrooms: 2
- Main level bedrooms: 2
Basement
- Area: 0
Heating
- Heat Pump, Electric
Cooling
- Central Air, Ceiling Fan(s), Electric
Appliances
- Included: Dryer, Washer, Dishwasher, Microwave, Exhaust Fan, Oven, Oven/Range - Electric, Refrigerator, Gas Water Heater
- Laundry: Dryer In Unit, Washer In Unit, Has Laundry, Laundry Room, In Unit
Features
- Breakfast Area, Ceiling Fan(s), Chair Railings, Combination Kitchen/Dining, Crown Molding, Dining Area, Entry Level Bedroom, Open Floorplan, Floor Plan - Traditional, Formal/Separate Dining Room, Eat-in Kitchen, Kitchen - Table Space, Pantry, Primary Bath(s), Walk-In Closet(s), Dry Wall, High Ceilings, Tray Ceiling(s)
- Flooring: Carpet
- Windows: Double Pane Windows, Screens, Vinyl Clad
- Has basement: No
- Has fireplace: No
Interior area
- Total structure area: 1,600
- Total interior livable area: 1,600 sqft
- Finished area above ground: 1,600
- Finished area below ground: 0
Property
Parking
- Total spaces: 1
- Parking features: Garage Door Opener, Attached, Parking Lot
- Attached garage spaces: 1
Accessibility
- Accessibility features: Accessible Elevator Installed
Features
- Levels: One
- Stories: 1
- Pool features: Community
- Has view: Yes
- View description: Trees/Woods
Details
- Additional structures: Above Grade, Below Grade
- Parcel number: 020457190220558
- Zoning: R15
- Special conditions: Standard
Construction
Type & style
- Home type: Condo
- Architectural style: Colonial
- Property subtype: Condominium
- Attached to another structure: Yes
Materials
- Brick, Combination
Condition
- New construction: No
- Year built: 2006
Utilities & green energy
- Sewer: Public Sewer
- Water: Public
Community & neighborhood
Security
- Security features: Main Entrance Lock, Smoke Detector(s), Fire Sprinkler System
Community
- Community features: Pool
Senior living
- Senior community: Yes
Location
- Region: Odenton
- Subdivision: Cedar Ridge
HOA & financial
HOA
- Has HOA: Yes
- HOA fee: $625 annually
- Amenities included: Bike Trail, Common Grounds, Community Center, Elevator(s), Fitness Center, Jogging Path, Meeting Room, Party Room
- Services included: Common Area Maintenance, Custodial Services Maintenance, Maintenance Structure, Insurance, Maintenance Grounds
- Association name: PROPERTY MANAGEMENT PEOPLE INC
- Second association name: Cedar Ridge Community Association
Other fees
- Condo and coop fee: $395 monthly
Other
Other facts
- Listing agreement: Exclusive Right To Sell
- Ownership: Condominium
Price history
| Date | Event | Price |
|---|---|---|
| 12/17/2024 | Sold | $350,000-5.1%$219/sqft |
Source: | ||
| 12/2/2024 | Contingent | $369,000$231/sqft |
Source: | ||
| 10/25/2024 | Price change | $369,000-5.4%$231/sqft |
Source: | ||
| 10/17/2024 | Listed for sale | $389,900$244/sqft |
Source: | ||
Public tax history
| Year | Property taxes | Tax assessment |
|---|---|---|
| 2025 | -- | $328,000 +4.2% |
| 2024 | $3,446 +4.7% | $314,667 +4.4% |
| 2023 | $3,291 +9.3% | $301,333 +4.6% |
Find assessor info on the county website
Neighborhood: 21113
Nearby schools
GreatSchools rating
- 8/10Piney Orchard Elementary SchoolGrades: K-5Distance: 0.6 mi
- 9/10Arundel Middle SchoolGrades: 6-8Distance: 2 mi
- 8/10Arundel High SchoolGrades: 9-12Distance: 2.2 mi
Schools provided by the listing agent
- District: Anne Arundel County Public Schools
Source: Bright MLS. This data may not be complete. We recommend contacting the local school district to confirm school assignments for this home.

Get pre-qualified for a loan
At Zillow Home Loans, we can pre-qualify you in as little as 5 minutes with no impact to your credit score.An equal housing lender. NMLS #10287.

