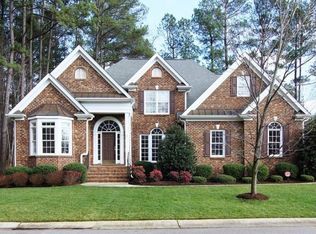Sold for $1,165,000 on 10/29/24
$1,165,000
8608 Wapello Ln, Raleigh, NC 27613
4beds
3,605sqft
Single Family Residence, Residential
Built in 2016
0.25 Acres Lot
$1,153,600 Zestimate®
$323/sqft
$4,663 Estimated rent
Home value
$1,153,600
$1.10M - $1.22M
$4,663/mo
Zestimate® history
Loading...
Owner options
Explore your selling options
What's special
Stunning 4-Bedroom 4.5-Bathroom Home with Luxurious Upgrades and Backyard Retreat - A MUST SEE!!! Welcome to 8608 Wapello Lane, where elegance meets modern living! From the moment you embark down the flagstone walkway, step onto the covered front porch and through the mahogany front doors, you'll be greeted by a home that is truly a showstopper with thoughtful updates and designer touches throughout. The main level features a neutral color palette - freshly painted inside and out, new lighting fixtures (2024), beautiful, naturally finished White Oak hardwoods (2023) and upgraded hardware which creates a contemporary yet cozy ambiance. A spacious in-law suite offers a comfortable and private living area for extended family. A gourmet kitchen designed for the modern chef, this space includes granite countertops, stainless steel appliances, and a spacious island, perfect for entertaining or family gatherings. An open Living Space featuring 10' ceilings, built-in bookshelves, and a seamless flow between the living area and gourmet kitchen. Don't miss the Impressive Backyard Enhancements with over $30K in upgrades, including a custom stone fireplace, high end uplighting and extensive landscaping designed for both relaxation and entertaining. The Second Floor features a Master En-Suite complete with dual vanities, a luxurious tiled shower, and a separate soaker tub for relaxation. Two additional bedrooms share a convenient Jack & Jill bathroom, offering both privacy and functionality. A large bonus room offers flexible living space, with an attached exercise room and an additional full bath—ideal for workouts or a private guest suite. Additionally, there's extra space on the third floor that is unfinished but could potentially be completed to add more square footage to the home. This setup provides flexibility for expanding living areas or creating specialized rooms like a home office, gym, or additional bedrooms in the future. Equipped with an electric car charger in the attached 2-car garage with epoxy floors, this home is perfect for eco-conscious homeowners. This home truly has it all, blending style, comfort, and functionality. Situated in a peaceful neighborhood, yet just minutes from schools, 540, RDU, North Hills, it's the ideal place to call home. Don't miss your chance—schedule your private tour today!
Zillow last checked: 8 hours ago
Listing updated: October 28, 2025 at 12:33am
Listed by:
Tara Lynn Campbell-Kerensky 724-787-3031,
eXp Realty, LLC - C
Bought with:
Warren Hall, 293486
Choice Residential Real Estate
Source: Doorify MLS,MLS#: 10052868
Facts & features
Interior
Bedrooms & bathrooms
- Bedrooms: 4
- Bathrooms: 5
- Full bathrooms: 4
- 1/2 bathrooms: 1
Heating
- Electric, Natural Gas
Cooling
- Ceiling Fan(s), Central Air
Appliances
- Included: Dishwasher, Gas Cooktop, Microwave, Stainless Steel Appliance(s), Oven
- Laundry: Laundry Room, Upper Level
Features
- Bookcases, Built-in Features, Double Vanity, Entrance Foyer, Granite Counters, High Ceilings, Kitchen Island, Open Floorplan, Pantry, Room Over Garage, Smooth Ceilings, Soaking Tub
- Flooring: Hardwood
- Doors: French Doors
- Number of fireplaces: 2
- Fireplace features: Family Room, Gas Log, Outside
Interior area
- Total structure area: 3,605
- Total interior livable area: 3,605 sqft
- Finished area above ground: 3,605
- Finished area below ground: 0
Property
Parking
- Total spaces: 4
- Parking features: Concrete, Electric Vehicle Charging Station(s), Garage, Garage Door Opener, Garage Faces Front
- Attached garage spaces: 2
- Uncovered spaces: 2
Features
- Levels: Two
- Stories: 1
- Patio & porch: Covered, Front Porch, Patio, Rear Porch, Screened
- Exterior features: Lighting
- Pool features: None
- Has view: Yes
Lot
- Size: 0.25 Acres
- Features: Cul-De-Sac, Landscaped
Details
- Parcel number: 0788729672
- Special conditions: Standard
Construction
Type & style
- Home type: SingleFamily
- Architectural style: Traditional
- Property subtype: Single Family Residence, Residential
Materials
- Brick, HardiPlank Type
- Foundation: Pillar/Post/Pier
- Roof: Shingle
Condition
- New construction: No
- Year built: 2016
- Major remodel year: 2016
Utilities & green energy
- Sewer: Public Sewer
- Water: Public
- Utilities for property: Cable Available, Electricity Connected, Phone Available, Sewer Connected, Water Connected
Community & neighborhood
Location
- Region: Raleigh
- Subdivision: The Reserve at Grayson
HOA & financial
HOA
- Has HOA: Yes
- HOA fee: $1,300 annually
- Services included: Maintenance Grounds
Other
Other facts
- Road surface type: Concrete, Paved
Price history
| Date | Event | Price |
|---|---|---|
| 10/29/2024 | Sold | $1,165,000-2.5%$323/sqft |
Source: | ||
| 9/30/2024 | Pending sale | $1,195,000$331/sqft |
Source: | ||
| 9/19/2024 | Listed for sale | $1,195,000+84.4%$331/sqft |
Source: | ||
| 7/8/2016 | Sold | $648,104$180/sqft |
Source: | ||
Public tax history
| Year | Property taxes | Tax assessment |
|---|---|---|
| 2025 | $8,205 +0.4% | $938,549 |
| 2024 | $8,171 +3.2% | $938,549 +29.5% |
| 2023 | $7,920 +7.6% | $724,793 |
Find assessor info on the county website
Neighborhood: 27613
Nearby schools
GreatSchools rating
- 7/10York ElementaryGrades: PK-5Distance: 3.5 mi
- 10/10Leesville Road MiddleGrades: 6-8Distance: 1.1 mi
- 9/10Leesville Road HighGrades: 9-12Distance: 1.1 mi
Schools provided by the listing agent
- Elementary: Wake - York
- Middle: Wake - Leesville Road
- High: Wake - Leesville Road
Source: Doorify MLS. This data may not be complete. We recommend contacting the local school district to confirm school assignments for this home.
Get a cash offer in 3 minutes
Find out how much your home could sell for in as little as 3 minutes with a no-obligation cash offer.
Estimated market value
$1,153,600
Get a cash offer in 3 minutes
Find out how much your home could sell for in as little as 3 minutes with a no-obligation cash offer.
Estimated market value
$1,153,600
