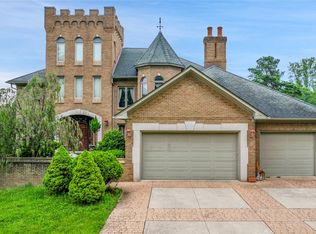Sold for $750,000
$750,000
8610 Ferry Rd, Grosse Ile, MI 48138
4beds
4,389sqft
Single Family Residence
Built in 1998
1.64 Acres Lot
$814,100 Zestimate®
$171/sqft
$4,412 Estimated rent
Home value
$814,100
$725,000 - $912,000
$4,412/mo
Zestimate® history
Loading...
Owner options
Explore your selling options
What's special
Stately 2 story brick center entrance Colonial on 1.64 acres of prime Grosse Ile property that boasts an indoor heated pool with
hot tub, full bath with dedicated furnace in its own secure room for year-round enjoyment and ultimate peace of mind. Home
has 4 large and light filled bedrooms, 3 full and 1 half baths and 2nd floor laundry – the primary suite features a tray ceiling and
large spa bath with walk-in closet. 1st floor office/library, open living and dining room as well as wet bar between the dining room and huge granite eat-in kitchen that opens onto the family room with fireplace and year-round sunroom. The basement is
already plumbed and ready for a bathroom and is almost 2,500 square feet of wide-open space ready to accommodate massive
storage or to be finished in anyway your imagination can conceive. There are 3 furnaces, two electrical boxes, two central air units and a sump pump. Outside there are two patios, and a 3-car attached garage all on a wooded lot that backs up to a
protected nature preserve that can never be built upon.
Zillow last checked: 8 hours ago
Listing updated: August 04, 2025 at 12:45pm
Listed by:
Lori Goldman 248-646-6200,
Berkshire Hathaway HomeServices Kee Realty Bham
Bought with:
Derek Werenka, 6502433042
SimpliHOM MI LLC
Source: Realcomp II,MLS#: 20240046605
Facts & features
Interior
Bedrooms & bathrooms
- Bedrooms: 4
- Bathrooms: 4
- Full bathrooms: 3
- 1/2 bathrooms: 1
Primary bedroom
- Level: Second
- Dimensions: 14 x 18
Primary bedroom
- Level: Second
- Dimensions: 13 x 36
Bedroom
- Level: Second
- Dimensions: 11 x 12
Bedroom
- Level: Second
- Dimensions: 10 x 12
Primary bathroom
- Level: Second
- Dimensions: 12 x 12
Other
- Level: Entry
- Dimensions: 8 x 15
Other
- Level: Second
- Dimensions: 10 x 6
Other
- Level: Entry
- Dimensions: 5 x 8
Family room
- Level: Entry
- Dimensions: 19 x 16
Great room
- Level: Entry
- Dimensions: 26 x 43
Kitchen
- Level: Entry
- Dimensions: 19 x 24
Library
- Level: Entry
- Dimensions: 12 x 15
Living room
- Level: Entry
- Dimensions: 14 x 32
Other
- Level: Entry
- Dimensions: 12 x 17
Heating
- Forced Air, Natural Gas
Cooling
- Central Air
Appliances
- Included: Dishwasher, Disposal, Double Oven, Dryer, Free Standing Refrigerator, Gas Cooktop, Washer
Features
- Jetted Tub, Spa Hottub, Wet Bar
- Basement: Unfinished
- Has fireplace: Yes
- Fireplace features: Family Room, Gas
Interior area
- Total interior livable area: 4,389 sqft
- Finished area above ground: 4,389
Property
Parking
- Total spaces: 3
- Parking features: Three Car Garage, Attached, Direct Access, Electricityin Garage, Garage Door Opener
- Attached garage spaces: 3
Features
- Levels: Two
- Stories: 2
- Entry location: GroundLevelwSteps
- Patio & porch: Patio
- Pool features: In Ground, Indoor
Lot
- Size: 1.64 Acres
- Dimensions: 90.00 x 793.80
Details
- Parcel number: 73016010014302
- Special conditions: Short Sale No,Standard
Construction
Type & style
- Home type: SingleFamily
- Architectural style: Colonial
- Property subtype: Single Family Residence
Materials
- Brick
- Foundation: Basement, Poured
- Roof: Asphalt
Condition
- New construction: No
- Year built: 1998
Utilities & green energy
- Sewer: Public Sewer
- Water: Public
Community & neighborhood
Location
- Region: Grosse Ile
- Subdivision: SPRAGUES SUB
Other
Other facts
- Listing agreement: Exclusive Right To Sell
- Listing terms: Cash,Conventional,FHA,Va Loan
Price history
| Date | Event | Price |
|---|---|---|
| 8/23/2024 | Sold | $750,000-1.3%$171/sqft |
Source: | ||
| 8/23/2024 | Pending sale | $759,900$173/sqft |
Source: | ||
| 7/15/2024 | Price change | $759,900-1.9%$173/sqft |
Source: | ||
| 7/4/2024 | Listed for sale | $774,900+761%$177/sqft |
Source: | ||
| 11/20/2019 | Sold | $90,000-85.6%$21/sqft |
Source: Public Record Report a problem | ||
Public tax history
| Year | Property taxes | Tax assessment |
|---|---|---|
| 2025 | -- | -- |
| 2024 | -- | -- |
| 2023 | -- | -- |
Find assessor info on the county website
Neighborhood: 48138
Nearby schools
GreatSchools rating
- 6/10Grosse Ile Middle SchoolGrades: 6-8Distance: 0.8 mi
- 8/10Grosse Ile High SchoolGrades: 9-12Distance: 0.7 mi
Get a cash offer in 3 minutes
Find out how much your home could sell for in as little as 3 minutes with a no-obligation cash offer.
Estimated market value
$814,100
