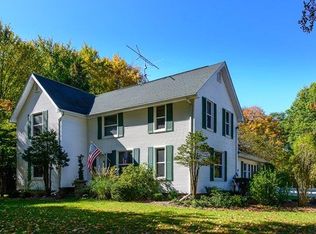Sold for $350,000
$350,000
8615 Cedar Lake Rd, Pinckney, MI 48169
3beds
1,240sqft
Single Family Residence
Built in 1940
3.06 Acres Lot
$-- Zestimate®
$282/sqft
$1,879 Estimated rent
Home value
Not available
Estimated sales range
Not available
$1,879/mo
Zestimate® history
Loading...
Owner options
Explore your selling options
What's special
Nestled amidst the rolling countryside, this picturesque farmhouse with its iconic red barn is a rustic look that is hard to come by in Livingston County! Situated on a three-acre parcel of land, this property offers a unique blend of timeless charm and modern comfort. This charming farmhouse boasts a timeless design with its updated grey siding and inviting front porch. Inside, you'll find a spacious living area, a country-style kitchen with modern appliances, and cozy bedrooms all bathed in natural light. The standout feature of this property is undoubtedly the restored red barn that graces the landscape. With its iconic appearance, it not only serves as a functional structure for storage and livestock but also as a symbol of rural nostalgia. The barn offers endless possibilities for hobbies or storage! Enjoy the rustic feel of the farmhouse all will updated cosmetics including flooring, fresh paint, new siding and a new roof! Despite its peaceful setting, this property is not far from essential amenities. Nearby towns offer grocery stores, schools, healthcare facilities, and cultural attractions, making it the perfect balance between rural tranquility and urban convenience. Whether you dream of homesteading, hosting gatherings in the barn, or simply finding solace in the country, this property offers endless potential!
Zillow last checked: 8 hours ago
Listing updated: August 07, 2025 at 12:45am
Listed by:
Patricia Lotz 734-637-3668,
Real Estate One-Brighton,
Hannah Lotz 810-623-9530,
Real Estate One-Brighton
Bought with:
Gabriela Steenson, 6501449948
Coldwell Banker Realty-Clarkston
Source: Realcomp II,MLS#: 20230081562
Facts & features
Interior
Bedrooms & bathrooms
- Bedrooms: 3
- Bathrooms: 1
- Full bathrooms: 1
Bedroom
- Level: Second
- Dimensions: 9 x 12
Bedroom
- Level: Second
- Dimensions: 8 x 11
Bedroom
- Level: Second
- Dimensions: 11 x 12
Other
- Level: Entry
- Dimensions: 8 x 7
Family room
- Level: Entry
- Dimensions: 18 x 12
Kitchen
- Level: Entry
- Dimensions: 12 x 12
Laundry
- Level: Entry
- Dimensions: 12 x 9
Living room
- Level: Entry
- Dimensions: 12 x 14
Loft
- Level: Second
- Dimensions: 17 x 12
Heating
- Forced Air, Propane
Cooling
- Ceiling Fans, Central Air
Appliances
- Included: Dryer, Free Standing Electric Range, Free Standing Refrigerator, Washer, Water Softener Owned
- Laundry: Laundry Room
Features
- High Speed Internet, Programmable Thermostat
- Basement: Unfinished
- Has fireplace: No
Interior area
- Total interior livable area: 1,240 sqft
- Finished area above ground: 1,240
Property
Parking
- Parking features: No Garage
Features
- Levels: Two
- Stories: 2
- Entry location: GroundLevel
- Patio & porch: Covered, Deck, Porch
- Exterior features: Chimney Caps, Gutter Guard System, Lighting
- Pool features: None
- Fencing: Fencing Allowed
Lot
- Size: 3.06 Acres
- Dimensions: 336 x 368 x 485 x 366
- Features: Level
Details
- Additional structures: Barns, Other
- Parcel number: 1415300017
- Special conditions: Short Sale No,Standard
Construction
Type & style
- Home type: SingleFamily
- Architectural style: Colonial
- Property subtype: Single Family Residence
Materials
- Vinyl Siding
- Foundation: Basement, Block, Sump Pump
- Roof: Asphalt
Condition
- New construction: No
- Year built: 1940
Utilities & green energy
- Sewer: Septic Tank
- Water: Well
- Utilities for property: Above Ground Utilities, Cable Available
Community & neighborhood
Location
- Region: Pinckney
Other
Other facts
- Listing agreement: Exclusive Right To Sell
- Listing terms: Cash,Conventional,FHA
Price history
| Date | Event | Price |
|---|---|---|
| 11/1/2023 | Sold | $350,000$282/sqft |
Source: | ||
| 9/25/2023 | Listed for sale | $350,000+7.7%$282/sqft |
Source: | ||
| 8/31/2021 | Listing removed | -- |
Source: Owner Report a problem | ||
| 8/27/2021 | Listed for sale | $325,000+16.5%$262/sqft |
Source: Owner Report a problem | ||
| 3/10/2021 | Listing removed | -- |
Source: Owner Report a problem | ||
Public tax history
| Year | Property taxes | Tax assessment |
|---|---|---|
| 2021 | -- | -- |
| 2020 | -- | -- |
| 2019 | $3,716 +239.6% | $84,030 +4% |
Find assessor info on the county website
Neighborhood: 48169
Nearby schools
GreatSchools rating
- NAFarley Hill Elementary SchoolGrades: PK-3Distance: 2.7 mi
- 6/10Pathfinder SchoolGrades: 6-8Distance: 3.2 mi
- 7/10Pinckney Community High SchoolGrades: 9-12Distance: 2.3 mi
Get pre-qualified for a loan
At Zillow Home Loans, we can pre-qualify you in as little as 5 minutes with no impact to your credit score.An equal housing lender. NMLS #10287.
