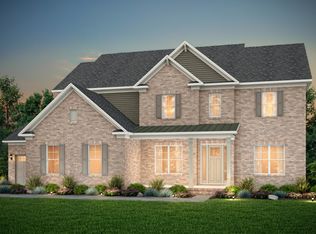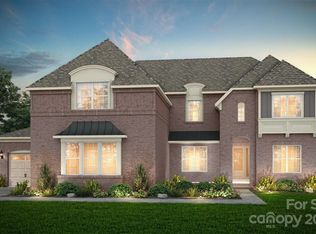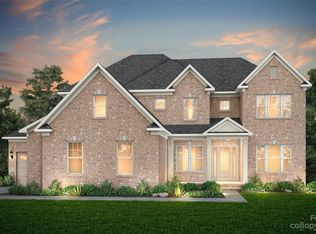Closed
$1,224,740
8619 Balcony Bridge Rd #413, Huntersville, NC 28078
5beds
4,610sqft
Single Family Residence
Built in 2025
0.46 Acres Lot
$1,224,700 Zestimate®
$266/sqft
$4,255 Estimated rent
Home value
$1,224,700
$1.15M - $1.30M
$4,255/mo
Zestimate® history
Loading...
Owner options
Explore your selling options
What's special
Stunning brick home with spacious front porch. Spacious gathering room w/gorgeous linear tile fireplace, coffered ceiling and abundant natural light. Gourmet kitchen with stacked white cabinets and Kitchen Aid commercial appliance package, spacious luxury island with plenty of space for additional seating, extended cafe with additional cabinets & light filled café open to sunroom. Private second floor owner's suite with spa bath and spacious walk-in custom closet. Spacious second floor loft. Walk-in attic storage off of loft. Secondary bedrooms all with great closet space. Plus a 3rd floor loft with 1/2 bath. Covered back porch with sliding glass door with extended patio. Spacious 3 car garage.
Zillow last checked: 8 hours ago
Listing updated: December 17, 2025 at 11:36am
Listing Provided by:
Mary Ann Dumke maryann.dumke@pulte.com,
Pulte Home Corporation
Bought with:
Katy Bradfield
Corcoran HM Properties
Source: Canopy MLS as distributed by MLS GRID,MLS#: 4272146
Facts & features
Interior
Bedrooms & bathrooms
- Bedrooms: 5
- Bathrooms: 5
- Full bathrooms: 4
- 1/2 bathrooms: 1
- Main level bedrooms: 1
Primary bedroom
- Level: Upper
Bedroom s
- Level: Main
Bedroom s
- Level: Upper
Bedroom s
- Level: Upper
Bedroom s
- Level: Upper
Bedroom s
- Level: Upper
Bathroom full
- Level: Main
Bathroom full
- Level: Upper
Bathroom half
- Level: Third
Bathroom full
- Level: Upper
Bathroom full
- Level: Upper
Breakfast
- Level: Main
Dining room
- Level: Main
Great room
- Level: Main
Kitchen
- Level: Main
Laundry
- Level: Upper
Loft
- Level: Upper
Loft
- Level: Third
Other
- Level: Main
Study
- Level: Main
Sunroom
- Level: Main
Heating
- Forced Air, Natural Gas, Zoned
Cooling
- Zoned
Appliances
- Included: Convection Oven, Disposal, ENERGY STAR Qualified Dishwasher, Exhaust Hood, Gas Range, Microwave, Plumbed For Ice Maker, Self Cleaning Oven, Tankless Water Heater, Wall Oven
- Laundry: Electric Dryer Hookup, Upper Level
Features
- Drop Zone, Soaking Tub, Kitchen Island, Open Floorplan, Pantry, Storage, Walk-In Closet(s), Walk-In Pantry
- Flooring: Carpet, Tile, Wood
- Doors: French Doors, Sliding Doors
- Windows: Insulated Windows
- Has basement: No
- Attic: Walk-In
- Fireplace features: Gas Vented, Great Room
Interior area
- Total structure area: 4,010
- Total interior livable area: 4,610 sqft
- Finished area above ground: 4,610
- Finished area below ground: 0
Property
Parking
- Total spaces: 3
- Parking features: Attached Garage, Garage Door Opener, Garage Faces Side, Garage on Main Level
- Attached garage spaces: 3
Features
- Levels: Three Or More
- Stories: 3
- Patio & porch: Balcony, Covered, Front Porch, Patio, Rear Porch
- Exterior features: In-Ground Irrigation
Lot
- Size: 0.46 Acres
- Dimensions: 130 x 189 x 77 x 189
Details
- Parcel number: 2018041321
- Zoning: Rural
- Special conditions: Standard
- Other equipment: Network Ready
Construction
Type & style
- Home type: SingleFamily
- Architectural style: Transitional
- Property subtype: Single Family Residence
Materials
- Brick Full, Hardboard Siding
- Foundation: Slab
Condition
- New construction: Yes
- Year built: 2025
Details
- Builder model: Worthington
- Builder name: Pulte Group
Utilities & green energy
- Sewer: Public Sewer
- Water: City
Community & neighborhood
Security
- Security features: Carbon Monoxide Detector(s)
Community
- Community features: Playground, Recreation Area, Sidewalks, Street Lights, Tennis Court(s), Walking Trails
Location
- Region: Huntersville
- Subdivision: Olmsted
HOA & financial
HOA
- Has HOA: Yes
- HOA fee: $1,400 annually
- Association name: Red Rock
Other
Other facts
- Road surface type: Concrete, Paved
Price history
| Date | Event | Price |
|---|---|---|
| 12/16/2025 | Sold | $1,224,740+0.1%$266/sqft |
Source: | ||
| 8/16/2025 | Pending sale | $1,224,000$266/sqft |
Source: | ||
| 8/5/2025 | Price change | $1,224,000-5.8%$266/sqft |
Source: | ||
| 7/29/2025 | Price change | $1,299,990-1.9%$282/sqft |
Source: | ||
| 7/19/2025 | Price change | $1,325,362+2.3%$287/sqft |
Source: | ||
Public tax history
Tax history is unavailable.
Neighborhood: 28078
Nearby schools
GreatSchools rating
- 3/10Legette Blythe ElementaryGrades: PK-5Distance: 2.8 mi
- 1/10John M Alexander MiddleGrades: 6-8Distance: 3 mi
- 6/10North Mecklenburg HighGrades: 9-12Distance: 2.8 mi
Schools provided by the listing agent
- Elementary: Blythe
- Middle: Alexander
- High: North Mecklenburg
Source: Canopy MLS as distributed by MLS GRID. This data may not be complete. We recommend contacting the local school district to confirm school assignments for this home.
Get a cash offer in 3 minutes
Find out how much your home could sell for in as little as 3 minutes with a no-obligation cash offer.
Estimated market value
$1,224,700


