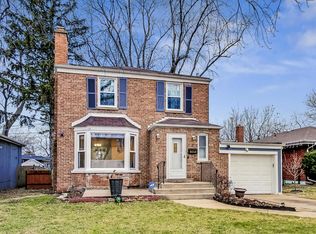Closed
$240,000
8645 Frontage Rd, Skokie, IL 60077
3beds
1,116sqft
Single Family Residence
Built in 1957
7,323.46 Square Feet Lot
$410,400 Zestimate®
$215/sqft
$2,811 Estimated rent
Home value
$410,400
$378,000 - $443,000
$2,811/mo
Zestimate® history
Loading...
Owner options
Explore your selling options
What's special
Attention investors and handy homebuyers! This property is a fixer-upper and is being sold AS-IS. The main floor features hardwood floors throughout, and the living room, dining room, and kitchen have beautiful exposed wood beams. In addition, there are three bedrooms, and a full bath. The full basement features a family room with fireplace, laundry room, and storage room. This is an oversized piece of property that lends itself to many outdoor activities in the large yard. If you're ready to roll up your sleeves and put in the effort, this home is for you. With the right vision and investment, this could be a charming and comfortable home.
Zillow last checked: 8 hours ago
Listing updated: June 25, 2023 at 01:04am
Listing courtesy of:
Amy Bernstein 847-881-0200,
@properties Christie's International Real Estate
Bought with:
Pauline Atou-Elia
Century 21 Circle
Source: MRED as distributed by MLS GRID,MLS#: 11755528
Facts & features
Interior
Bedrooms & bathrooms
- Bedrooms: 3
- Bathrooms: 2
- Full bathrooms: 2
Primary bedroom
- Features: Flooring (Hardwood)
- Level: Main
- Area: 117 Square Feet
- Dimensions: 9X13
Bedroom 2
- Features: Flooring (Hardwood)
- Level: Main
- Area: 104 Square Feet
- Dimensions: 8X13
Bedroom 3
- Level: Main
- Area: 108 Square Feet
- Dimensions: 9X12
Dining room
- Features: Flooring (Hardwood)
- Level: Main
- Area: 72 Square Feet
- Dimensions: 8X9
Kitchen
- Level: Main
- Area: 99 Square Feet
- Dimensions: 9X11
Laundry
- Level: Basement
- Area: 156 Square Feet
- Dimensions: 12X13
Living room
- Features: Flooring (Hardwood)
- Level: Main
- Area: 288 Square Feet
- Dimensions: 16X18
Heating
- Natural Gas, Forced Air
Cooling
- Central Air
Appliances
- Included: Range, Refrigerator, Washer, Dryer
Features
- Basement: Partially Finished,Full
- Number of fireplaces: 1
Interior area
- Total structure area: 0
- Total interior livable area: 1,116 sqft
Property
Parking
- Total spaces: 2
- Parking features: Concrete, On Site, Garage Owned, Attached, Garage
- Attached garage spaces: 2
Accessibility
- Accessibility features: No Disability Access
Features
- Stories: 1
Lot
- Size: 7,323 sqft
- Dimensions: 136 X 174 X 107.7
Details
- Parcel number: 10211140200000
- Special conditions: None
Construction
Type & style
- Home type: SingleFamily
- Architectural style: Ranch
- Property subtype: Single Family Residence
Materials
- Brick, Stone
Condition
- New construction: No
- Year built: 1957
Utilities & green energy
- Sewer: Public Sewer
- Water: Lake Michigan
Community & neighborhood
Location
- Region: Skokie
Other
Other facts
- Listing terms: FHA 203K
- Ownership: Fee Simple
Price history
| Date | Event | Price |
|---|---|---|
| 6/22/2023 | Sold | $240,000-19.7%$215/sqft |
Source: | ||
| 6/21/2023 | Pending sale | $299,000$268/sqft |
Source: | ||
| 6/11/2023 | Listing removed | -- |
Source: | ||
| 4/29/2023 | Contingent | $299,000$268/sqft |
Source: | ||
| 4/10/2023 | Listed for sale | $299,000-16.9%$268/sqft |
Source: | ||
Public tax history
| Year | Property taxes | Tax assessment |
|---|---|---|
| 2023 | $7,771 +4.3% | $32,000 |
| 2022 | $7,451 +4.7% | $32,000 +19.6% |
| 2021 | $7,115 +1.4% | $26,750 |
Find assessor info on the county website
Neighborhood: Dempster West
Nearby schools
GreatSchools rating
- 5/10Thomas Edison Elementary SchoolGrades: PK,3-5Distance: 0.6 mi
- 4/10Lincoln Jr High SchoolGrades: PK,6-8Distance: 1.1 mi
- 10/10Niles West High SchoolGrades: 9-12Distance: 1 mi
Schools provided by the listing agent
- Elementary: Thomas Edison Elementary School
- Middle: Lincoln Junior High School
- High: Niles West High School
- District: 69
Source: MRED as distributed by MLS GRID. This data may not be complete. We recommend contacting the local school district to confirm school assignments for this home.

Get pre-qualified for a loan
At Zillow Home Loans, we can pre-qualify you in as little as 5 minutes with no impact to your credit score.An equal housing lender. NMLS #10287.
Sell for more on Zillow
Get a free Zillow Showcase℠ listing and you could sell for .
$410,400
2% more+ $8,208
With Zillow Showcase(estimated)
$418,608