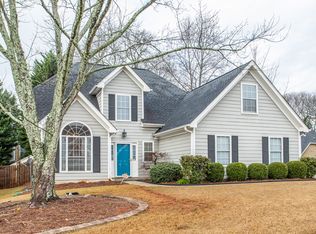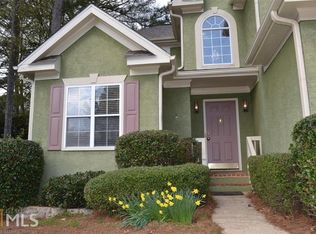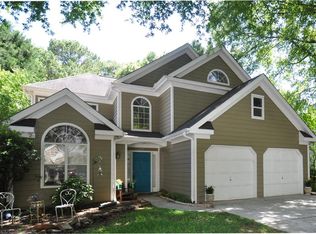Closed
$575,000
865 Ashfield Dr, Decatur, GA 30030
4beds
1,894sqft
Single Family Residence, Residential
Built in 1994
6,969.6 Square Feet Lot
$566,600 Zestimate®
$304/sqft
$3,088 Estimated rent
Home value
$566,600
$521,000 - $618,000
$3,088/mo
Zestimate® history
Loading...
Owner options
Explore your selling options
What's special
Welcome to 865 Ashfield Drive. This move in ready 4 bed, 2.5 bath gem with 2 car garage is located directly across the street from Decatur's 22 acre Legacy Park with trails, wetlands, pond and brand new track and field. Inside enjoy a spacious layout with upgrades throughout. Seller has freshly painted, replaced roof, HVAC, water heater and all upstairs carpet and primary bath with LVP flooring plus newer kitchen appliances. The main level primary suite features tray ceilings and a walk in closet, while upstairs offers three additional bedrooms and a full bath. Outside relax under the newly roofed pergola or stretch out in the expanded fenced yard, perfect for pets or play. Zoned for the highly rated Museum School (charter) and eligible for City of Decatur K-5 tuition, this home is located just minutes from Avondale Estates and downtown Decatur's shops, restaurants, pubs and the soon to be open, The Dale, a mixed used development. Enjoy the low taxes of unincorporated DeKalb County! With a location and amenities that can't be beat, this home truly has it all!
Zillow last checked: 8 hours ago
Listing updated: June 17, 2025 at 10:58pm
Listing Provided by:
Laurie Whitehead,
HomeSmart 678-462-9954
Bought with:
Jasmine Harris, 378786
Redfin Corporation
Source: FMLS GA,MLS#: 7574075
Facts & features
Interior
Bedrooms & bathrooms
- Bedrooms: 4
- Bathrooms: 3
- Full bathrooms: 2
- 1/2 bathrooms: 1
- Main level bathrooms: 1
- Main level bedrooms: 1
Primary bedroom
- Features: Master on Main, Oversized Master
- Level: Master on Main, Oversized Master
Bedroom
- Features: Master on Main, Oversized Master
Primary bathroom
- Features: Double Vanity, Separate His/Hers, Separate Tub/Shower, Whirlpool Tub
Dining room
- Features: Seats 12+, Separate Dining Room
Kitchen
- Features: Breakfast Bar, Breakfast Room, Cabinets White, Pantry, Solid Surface Counters
Heating
- Central
Cooling
- Ceiling Fan(s), Central Air
Appliances
- Included: Dishwasher, Disposal, Dryer, Electric Cooktop, Electric Oven, Microwave, Refrigerator, Self Cleaning Oven, Washer
- Laundry: In Hall, Laundry Closet, Main Level
Features
- Coffered Ceiling(s), Crown Molding, Double Vanity, Entrance Foyer 2 Story, High Ceilings 10 ft Main, High Ceilings 10 ft Upper, Vaulted Ceiling(s), Walk-In Closet(s)
- Flooring: Hardwood, Luxury Vinyl
- Windows: Insulated Windows, Shutters, Window Treatments
- Basement: None
- Number of fireplaces: 1
- Fireplace features: Gas Log, Gas Starter, Great Room
- Common walls with other units/homes: No Common Walls
Interior area
- Total structure area: 1,894
- Total interior livable area: 1,894 sqft
Property
Parking
- Total spaces: 2
- Parking features: Garage, Garage Door Opener, Garage Faces Front
- Garage spaces: 2
Accessibility
- Accessibility features: None
Features
- Levels: Two
- Stories: 2
- Patio & porch: Covered, Patio
- Exterior features: Private Yard, Rain Gutters
- Pool features: None
- Has spa: Yes
- Spa features: Bath, None
- Fencing: Back Yard,Fenced,Privacy,Wood
- Has view: Yes
- View description: Neighborhood
- Waterfront features: None
- Body of water: None
Lot
- Size: 6,969 sqft
- Features: Back Yard, Front Yard, Landscaped, Private
Details
- Additional structures: Pergola
- Parcel number: 15 233 01 176
- Other equipment: None
- Horse amenities: None
Construction
Type & style
- Home type: SingleFamily
- Architectural style: Traditional
- Property subtype: Single Family Residence, Residential
Materials
- Stone, Stucco, Vinyl Siding
- Roof: Composition
Condition
- Resale
- New construction: No
- Year built: 1994
Utilities & green energy
- Electric: 220 Volts
- Sewer: Public Sewer
- Water: Public
- Utilities for property: Cable Available, Electricity Available, Natural Gas Available, Phone Available, Sewer Available, Water Available
Green energy
- Energy efficient items: None
- Energy generation: None
- Water conservation: Low-Flow Fixtures
Community & neighborhood
Security
- Security features: Carbon Monoxide Detector(s), Closed Circuit Camera(s), Fire Alarm, Secured Garage/Parking
Community
- Community features: Near Public Transport, Near Schools, Near Shopping, Near Trails/Greenway, Park, Restaurant, Sidewalks, Street Lights
Location
- Region: Decatur
- Subdivision: Ashwood Glen
HOA & financial
HOA
- Has HOA: Yes
- HOA fee: $100 annually
- Services included: Maintenance Grounds
Other
Other facts
- Listing terms: Cash,Conventional
- Road surface type: Concrete
Price history
| Date | Event | Price |
|---|---|---|
| 6/10/2025 | Sold | $575,000$304/sqft |
Source: | ||
| 5/25/2025 | Pending sale | $575,000$304/sqft |
Source: | ||
| 5/6/2025 | Listed for sale | $575,000+53.3%$304/sqft |
Source: | ||
| 7/26/2018 | Sold | $375,000$198/sqft |
Source: | ||
| 7/3/2018 | Pending sale | $375,000$198/sqft |
Source: KELLER WILLIAMS REALTY METRO ATL #6031709 Report a problem | ||
Public tax history
| Year | Property taxes | Tax assessment |
|---|---|---|
| 2025 | -- | $176,879 |
| 2024 | $5,585 +12.1% | $176,879 0% |
| 2023 | $4,984 -4.5% | $176,880 +9.5% |
Find assessor info on the county website
Neighborhood: 30030
Nearby schools
GreatSchools rating
- 5/10Avondale Elementary SchoolGrades: PK-5Distance: 1 mi
- 5/10Druid Hills Middle SchoolGrades: 6-8Distance: 3.4 mi
- 6/10Druid Hills High SchoolGrades: 9-12Distance: 2.7 mi
Schools provided by the listing agent
- Elementary: Avondale
- Middle: Druid Hills
- High: Druid Hills
Source: FMLS GA. This data may not be complete. We recommend contacting the local school district to confirm school assignments for this home.
Get a cash offer in 3 minutes
Find out how much your home could sell for in as little as 3 minutes with a no-obligation cash offer.
Estimated market value
$566,600
Get a cash offer in 3 minutes
Find out how much your home could sell for in as little as 3 minutes with a no-obligation cash offer.
Estimated market value
$566,600


