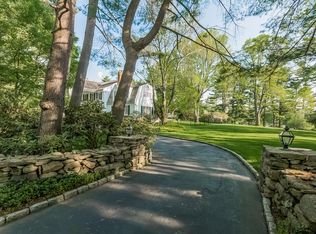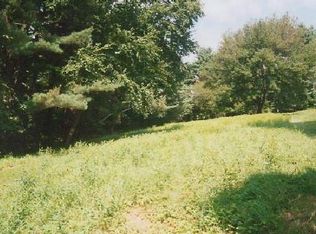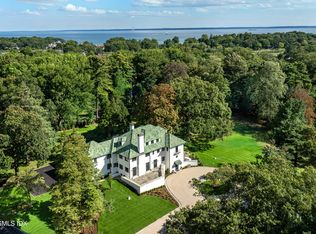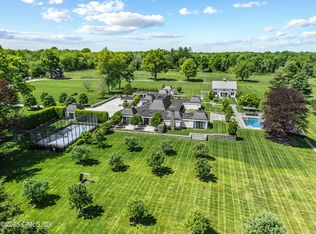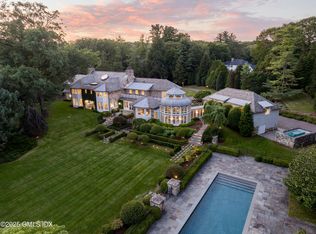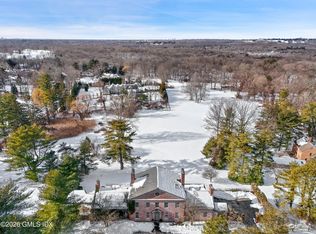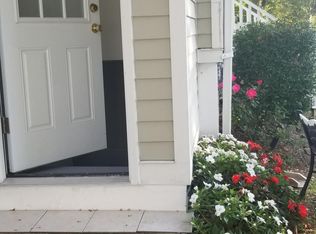Set on 9.4 acres, this exceptional estate offers a private, sophisticated retreat at the end of a Bradford pear-lined gravel drive. The property includes a 10,000-square-foot main residence with pool and pool house, a two-bedroom guest cottage, and a remarkable field house designed by architect Louise Brooks. The main house blends timeless elegance with modern design, while the field house delivers a one-of-a-kind recreational and entertaining experience, featuring an indoor batting cage, two-lane bowling alley, resistance pool, and stylish lounge spaces.
This offering is for all three parcels, each with its own address and private entrance, offering rare flexibility, exclusivity, and privacy.
For sale
Price cut: $2M (1/20)
$15,000,000
865 Hollow Tree Ridge Rd, Darien, CT 06820
5beds
10,197sqft
Est.:
Residential, Single Family Residence
Built in 1937
9.4 Acres Lot
$-- Zestimate®
$1,471/sqft
$-- HOA
What's special
Resistance poolBradford pear-lined gravel driveStylish lounge spacesIndoor batting cagePool houseTwo-lane bowling alley
- 30 days |
- 8,691 |
- 247 |
Zillow last checked:
Listing updated:
Listed by:
Ashley Dineen 203-253-9616,
Compass Connecticut, LLC
Source: Greenwich MLS, Inc.,MLS#: 124197
Tour with a local agent
Facts & features
Interior
Bedrooms & bathrooms
- Bedrooms: 5
- Bathrooms: 10
- Full bathrooms: 6
- 1/2 bathrooms: 4
Heating
- Forced Air, Oil
Cooling
- Central Air
Features
- Kitchen Island, Eat-in Kitchen, Pantry, Back Stairs, Sauna
- Basement: Finished,Full
- Number of fireplaces: 5
Interior area
- Total structure area: 10,197
- Total interior livable area: 10,197 sqft
Property
Parking
- Total spaces: 4
- Parking features: Garage Door Opener
- Garage spaces: 4
Features
- Exterior features: Outdoor Shower, Balcony, Gas Grill
- Has private pool: Yes
- Has spa: Yes
- Spa features: Heated
Lot
- Size: 9.4 Acres
- Features: Parklike
Details
- Additional structures: Shed(s), Guest House, Pool House
- Parcel number: 03 811
- Zoning: OT - Out of Town
Construction
Type & style
- Home type: SingleFamily
- Property subtype: Residential, Single Family Residence
Materials
- Brick, Clapboard
- Roof: Wood
Condition
- Year built: 1937
- Major remodel year: 2006
Utilities & green energy
- Sewer: Septic Tank
- Water: Public
Community & HOA
Community
- Security: Security System
Location
- Region: Darien
Financial & listing details
- Price per square foot: $1,471/sqft
- Tax assessed value: $4,620,630
- Annual tax amount: $71,527
- Date on market: 1/19/2026
- Inclusions: Washer/Dryer, Call LB, All Kitchen Applncs
Estimated market value
Not available
Estimated sales range
Not available
Not available
Price history
Price history
| Date | Event | Price |
|---|---|---|
| 1/20/2026 | Price change | $13,000,000-13.3%$1,275/sqft |
Source: | ||
| 1/19/2026 | Price change | $15,000,000+15.4%$1,471/sqft |
Source: | ||
| 1/16/2026 | Price change | $13,000,000-13.3%$1,275/sqft |
Source: | ||
| 1/16/2026 | Price change | $15,000,000-11.8%$1,471/sqft |
Source: | ||
| 6/2/2025 | Price change | $17,000,000-10.5%$1,667/sqft |
Source: | ||
| 9/5/2024 | Listed for sale | $19,000,000+986.3%$1,863/sqft |
Source: | ||
| 9/12/2005 | Sold | $1,749,000-65.2%$172/sqft |
Source: Public Record Report a problem | ||
| 5/11/2005 | Sold | $5,030,000$493/sqft |
Source: | ||
Public tax history
Public tax history
| Year | Property taxes | Tax assessment |
|---|---|---|
| 2025 | $71,527 +5.4% | $4,620,630 |
| 2024 | $67,877 -7.6% | $4,620,630 +10.7% |
| 2023 | $73,485 +2.2% | $4,172,910 |
| 2022 | $71,899 +2.3% | $4,172,910 |
| 2021 | $70,272 +3.1% | $4,172,910 |
| 2020 | $68,144 -0.8% | $4,172,910 |
| 2019 | $68,728 -14.1% | $4,172,910 -16.1% |
| 2018 | $79,999 +0.7% | $4,975,040 +1.2% |
| 2017 | $79,470 +2.5% | $4,917,710 |
| 2016 | $77,552 +2.7% | $4,917,710 |
| 2015 | $75,487 +2.3% | $4,917,710 |
| 2014 | $73,815 +5.7% | $4,917,710 -7.3% |
| 2013 | $69,846 +3.9% | $5,303,410 |
| 2012 | $67,247 +3.9% | $5,303,410 |
| 2011 | $64,702 +3.9% | $5,303,410 |
| 2010 | $62,262 +3.3% | $5,303,410 |
| 2009 | $60,300 -10% | $5,303,410 +15.2% |
| 2008 | $66,997 +18.6% | $4,604,600 +13.1% |
| 2007 | $56,471 +32.1% | $4,071,480 +27.6% |
| 2006 | $42,759 -28% | $3,190,950 -30% |
| 2005 | $59,352 +43.2% | $4,558,500 +31.4% |
| 2004 | $41,444 +105.8% | $3,468,080 +124.9% |
| 2003 | $20,135 -6.8% | $1,541,730 0% |
| 2001 | $21,615 +7.4% | $1,541,733 -30% |
| 2000 | $20,135 +22.1% | $2,202,476 +136.6% |
| 1999 | $16,496 | $930,930 |
Find assessor info on the county website
BuyAbility℠ payment
Est. payment
$98,479/mo
Principal & interest
$77354
Property taxes
$21125
Climate risks
Neighborhood: 06820
Nearby schools
GreatSchools rating
- 9/10Ox Ridge Elementary SchoolGrades: PK-5Distance: 0.9 mi
- 9/10Middlesex Middle SchoolGrades: 6-8Distance: 2.8 mi
- 10/10Darien High SchoolGrades: 9-12Distance: 2 mi
Local experts in 06820
Open to renting?
Browse rentals near this home.- Loading
- Loading
