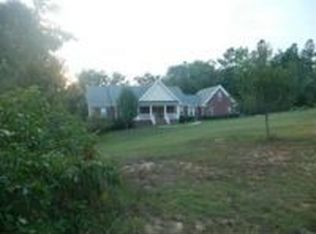Loving the country life, this one is for you. Five beautiful secluded acres and a Great house plan with stone to the ceiling on the fireplace and vaulted ceiling, Ceramic tile throughout except for bedrooms has carpet, bonus room could be 4th bedroom, kitchen has ceramic tile counter tops, pantry, oven/stove, dishwasher, and microwave. Master bath has jetted tub. Laundry has a washer and dryer. Metal roof was added 2014. Maintenance free vinyl siding, front porch and two patios. One patio is off the Master bedroom, and one off the Bonus room. Dog run is included and lots of serenity. Call for a private showing.
This property is off market, which means it's not currently listed for sale or rent on Zillow. This may be different from what's available on other websites or public sources.
