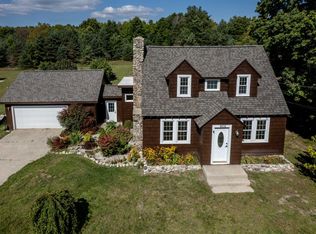Like new, ranch style home, on the highly desirable west side of Traverse City! Built by Leelanau Construction, this home has so many features that you, and your family and friends will absolutely fall in love with. Upon walking in, you will see the vaulted ceilings, BEAUTIFUL African Acacia floors, ample counter space with a spacious butcher block kitchen island, stone fireplace, tons of natural light, and much more. Large master suite with a gorgeous on-suite bath that includes a custom tiled shower and walk in closet, PLUS, your bedroom is on the opposite end of your home than the other two bedrooms on the main level. You also have a blank slate in the basement that you can finish yourself, and add a ton of value! Two egress windows down below, plumbing to add a bathroom, like new appliances, and PLENTY of space...you'll be spending most of your time downstairs once you finish it! Out back you can enjoy your over an acre of land, generous deck, and picturesque countryside views. Pride of ownership shows throughout the home as the current home owners have taken very good care of it. Come and check it out!
This property is off market, which means it's not currently listed for sale or rent on Zillow. This may be different from what's available on other websites or public sources.

