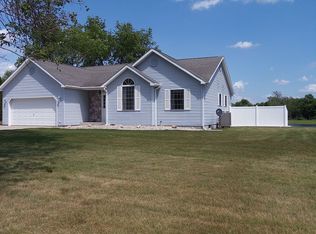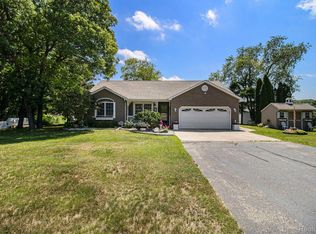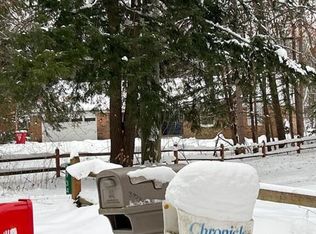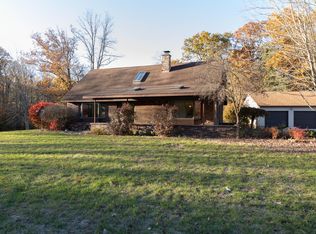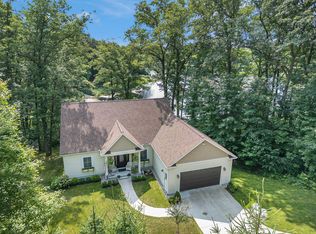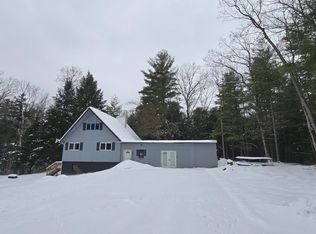This is a beautiful Private Lakefront home nestled on 1.46 acres with a Greenhouse & Large second Garage, 1 block from the scenic White River. The open floor plan invites relaxation and features ample natural light throughout. Unwind on the porch or in the Therapeutic Hot Tub while enjoying the breathtaking views of this peaceful Private Lake. Also the newer spacious second Heated Garage 30' x 40' x12' has Insulation, gas, water, drainage, 100amp service and a fully automated grow room, The 18'x30' Year-Round Greenhouse has 16mm tripple poly panels, coated concrete floor, lighting, heaters, drainage, automated dosatron irrigation systems. House has recently been lightly remodeled and updated features a 4k surveillance system, Whole house water filtration, 8 stage R/O drinking system, backup battery, generator hookup, newer a/c, humidifier, sump, carpets, flooring, backsplash, fireplace, paint, New underground sprinkler system, Evergreens,landscaping, much more. Appliances included.
Active
Price cut: $11K (2/11)
$548,500
8683 E Hawley Rd, Hesperia, MI 49421
3beds
1,943sqft
Est.:
Single Family Residence
Built in 1998
1.46 Acres Lot
$538,000 Zestimate®
$282/sqft
$-- HOA
What's special
Therapeutic hot tubPrivate lakefront homeOpen floor planNew underground sprinkler systemAmple natural light throughoutAppliances included
- 211 days |
- 1,011 |
- 22 |
Zillow last checked:
Listing updated:
Listed by:
James Edward Newhouse 231-225-1590,
Ensley Real Estate 616-696-7653
Source: MichRIC,MLS#: 25036335
Tour with a local agent
Facts & features
Interior
Bedrooms & bathrooms
- Bedrooms: 3
- Bathrooms: 2
- Full bathrooms: 2
- Main level bedrooms: 3
Primary bedroom
- Level: Main
Bedroom 2
- Level: Main
Bedroom 3
- Level: Main
Primary bathroom
- Level: Main
Bathroom 2
- Level: Main
Dining area
- Level: Main
Kitchen
- Level: Main
Laundry
- Level: Main
Living room
- Level: Main
Heating
- Forced Air
Cooling
- Central Air
Appliances
- Included: Iron Water FIlter, Dishwasher, Dryer, Microwave, Range, Refrigerator, Washer, Water Softener Owned
- Laundry: Main Level
Features
- Ceiling Fan(s), Center Island
- Basement: Full
- Number of fireplaces: 1
- Fireplace features: Living Room
Interior area
- Total structure area: 1,943
- Total interior livable area: 1,943 sqft
- Finished area below ground: 0
Property
Parking
- Total spaces: 2
- Parking features: Garage Faces Front, Attached, Garage Door Opener
- Garage spaces: 2
Features
- Stories: 1
- Has spa: Yes
- Spa features: Hot Tub Spa
- On waterfront: Yes
- Waterfront features: Lake
Lot
- Size: 1.46 Acres
- Dimensions: 180' x 353'
- Features: Recreational
Details
- Parcel number: 6401403520020
- Zoning description: RR
Construction
Type & style
- Home type: SingleFamily
- Architectural style: Ranch
- Property subtype: Single Family Residence
Materials
- Vinyl Siding
- Roof: Shingle
Condition
- New construction: No
- Year built: 1998
Utilities & green energy
- Water: Well
- Utilities for property: Natural Gas Connected
Community & HOA
Location
- Region: Hesperia
Financial & listing details
- Price per square foot: $282/sqft
- Tax assessed value: $170,393
- Annual tax amount: $5,336
- Date on market: 7/22/2025
- Listing terms: Cash,FHA,VA Loan,USDA Loan,MSHDA,Conventional
- Road surface type: Paved
Estimated market value
$538,000
$511,000 - $565,000
$2,140/mo
Price history
Price history
| Date | Event | Price |
|---|---|---|
| 2/11/2026 | Price change | $548,500-2%$282/sqft |
Source: | ||
| 2/1/2026 | Price change | $559,500-0.9%$288/sqft |
Source: | ||
| 10/16/2025 | Price change | $564,500-2.7%$291/sqft |
Source: | ||
| 9/10/2025 | Price change | $579,900-0.9%$298/sqft |
Source: | ||
| 8/19/2025 | Price change | $585,000-1.7%$301/sqft |
Source: | ||
| 7/22/2025 | Listed for sale | $595,000+98.3%$306/sqft |
Source: | ||
| 11/30/2023 | Listing removed | -- |
Source: | ||
| 11/29/2021 | Sold | $300,000$154/sqft |
Source: | ||
| 11/9/2021 | Pending sale | $300,000$154/sqft |
Source: | ||
| 11/4/2021 | Listed for sale | $300,000$154/sqft |
Source: | ||
Public tax history
Public tax history
| Year | Property taxes | Tax assessment |
|---|---|---|
| 2024 | $5,084 +4.6% | $185,200 +17.7% |
| 2023 | $4,860 +50.4% | $157,400 +4.7% |
| 2022 | $3,232 | $150,300 -12.3% |
| 2021 | -- | $171,300 +2.8% |
| 2020 | -- | $166,600 +46.4% |
| 2018 | $3,211 | $113,800 +7.6% |
| 2017 | -- | $105,800 +26.4% |
| 2016 | -- | $83,700 -2.4% |
| 2013 | -- | $85,800 -12.1% |
| 2012 | -- | $97,600 +4.1% |
| 2011 | $1,095 -65.3% | $93,800 -8.2% |
| 2010 | $3,156 | $102,200 |
Find assessor info on the county website
BuyAbility℠ payment
Est. payment
$3,102/mo
Principal & interest
$2581
Property taxes
$521
Climate risks
Neighborhood: 49421
Nearby schools
GreatSchools rating
- 2/10Hesperia St. Clair Elementary SchoolGrades: K-5Distance: 1.3 mi
- 3/10David C Outwin Middle SchoolGrades: 6-8Distance: 1.3 mi
- 3/10Hesperia High SchoolGrades: 9-12Distance: 1.3 mi
Local experts in 49421
- Loading
- Loading
