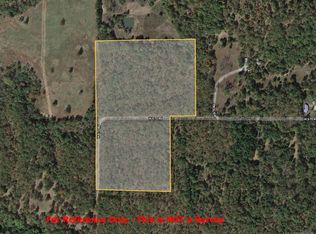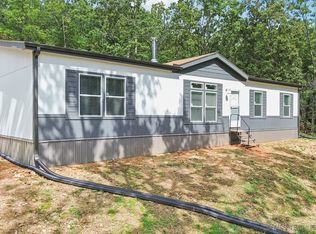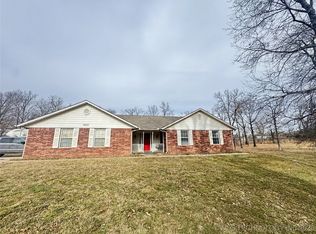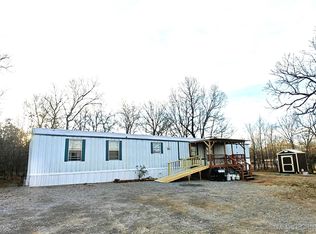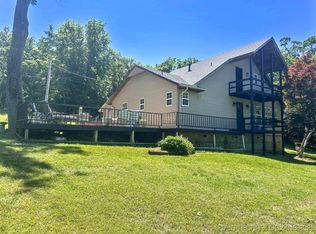Nestled in the most private and secluded 38 acres but so tranquil, so peaceful, yet so close to town. Homeowner took pride in this land by maintaining it so well. Just enough clear space for comfortable rural retreat, raise your farm animals and farm produce or crops cultivation. About 30 acres of heavily wooded and timbers for privacy, wild life and outdoor paradise. Doublewide home features 3 bed and 2 bath. Updated almost everything in 2021. New siding, replaced all windows except master suite and main bath. New HVAC and heating, new kitchen cabinetry, replaced carpets in all bedroom and new luxury vinyl planks in living room, kitchen and bathrooms. Cherry on top is the sturdy pole barn/shop measuring 48x35, fully insulated and concrete flooring. And the best part is: it's only 25 minutes to Tahlequah, OK, which has EVERYTHING!
For sale
$319,000
8683 N 436th Rd, Hulbert, OK 74441
3beds
1,680sqft
Est.:
Manufactured Home, Single Family Residence
Built in 1983
40 Acres Lot
$-- Zestimate®
$190/sqft
$-- HOA
What's special
Doublewide homeNew luxury vinyl planksNew kitchen cabinetryNew hvac and heating
- 255 days |
- 191 |
- 17 |
Zillow last checked: 8 hours ago
Listing updated: August 20, 2025 at 05:47am
Listed by:
Mai L Yang 918-800-3229,
HomeSmart Stellar Realty
Source: MLS Technology, Inc.,MLS#: 2520814 Originating MLS: MLS Technology
Originating MLS: MLS Technology
Facts & features
Interior
Bedrooms & bathrooms
- Bedrooms: 3
- Bathrooms: 2
- Full bathrooms: 2
Primary bedroom
- Description: Master Bedroom,Private Bath,Walk-in Closet
- Level: First
Bedroom
- Description: Bedroom,No Bath
- Level: First
Bedroom
- Description: Bedroom,No Bath
- Level: First
Primary bathroom
- Description: Master Bath,Bathtub,Full Bath
- Level: First
Dining room
- Description: Dining Room,Combo w/ Living
- Level: First
Living room
- Description: Living Room,Fireplace
- Level: First
Recreation
- Description: Hobby Room,Greenhouse,Workshop
- Level: First
Heating
- Central, Electric
Cooling
- Central Air
Appliances
- Included: Dishwasher, Electric Water Heater, Oven, Range, Refrigerator
- Laundry: Electric Dryer Hookup
Features
- Laminate Counters, None, Ceiling Fan(s), Electric Oven Connection
- Flooring: Carpet, Vinyl
- Windows: Aluminum Frames, Insulated Windows
- Basement: None,Crawl Space
- Number of fireplaces: 1
- Fireplace features: Wood Burning
Interior area
- Total structure area: 1,680
- Total interior livable area: 1,680 sqft
Property
Features
- Levels: One
- Stories: 1
- Patio & porch: Deck
- Exterior features: Dirt Driveway, Gravel Driveway, None
- Pool features: None
- Fencing: Barbed Wire
Lot
- Size: 40 Acres
- Features: Farm, Mature Trees, Rolling Slope, Ranch, Wooded
Details
- Additional structures: Barn(s), Greenhouse, Workshop
- Parcel number: 00000718N21E000200
Construction
Type & style
- Home type: MobileManufactured
- Architectural style: Ranch
- Property subtype: Manufactured Home, Single Family Residence
Materials
- Manufactured, Wood Siding
- Foundation: Crawlspace
- Roof: Metal
Condition
- Year built: 1983
Utilities & green energy
- Sewer: Septic Tank
- Water: Well
- Utilities for property: Electricity Available
Green energy
- Energy efficient items: Windows
Community & HOA
Community
- Security: No Safety Shelter
- Subdivision: Cherokee Co Unplatted
HOA
- Has HOA: No
Location
- Region: Hulbert
Financial & listing details
- Price per square foot: $190/sqft
- Tax assessed value: $837
- Annual tax amount: $329
- Date on market: 5/12/2025
- Cumulative days on market: 110 days
- Listing terms: Conventional,FHA,USDA Loan,VA Loan
- Body type: Double Wide
Estimated market value
Not available
Estimated sales range
Not available
$1,223/mo
Price history
Price history
| Date | Event | Price |
|---|---|---|
| 8/18/2025 | Price change | $319,000-3.3%$190/sqft |
Source: | ||
| 5/13/2025 | Listed for sale | $329,900$196/sqft |
Source: | ||
Public tax history
Public tax history
| Year | Property taxes | Tax assessment |
|---|---|---|
| 2024 | $7 | $92 |
| 2023 | $7 | $92 |
| 2022 | $7 | $92 |
Find assessor info on the county website
BuyAbility℠ payment
Est. payment
$1,781/mo
Principal & interest
$1520
Property taxes
$149
Home insurance
$112
Climate risks
Neighborhood: 74441
Nearby schools
GreatSchools rating
- 9/10Peggs Public SchoolGrades: PK-8Distance: 2.3 mi
Schools provided by the listing agent
- Elementary: Hulbert
- High: Hulbert
- District: Hulbert - Sch Dist (C2)
Source: MLS Technology, Inc.. This data may not be complete. We recommend contacting the local school district to confirm school assignments for this home.
