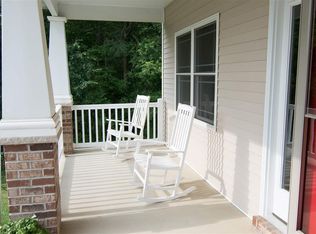One-of-a-kind, custom-built home on 14.69 +/- acres of pure nature! Enjoy wildlife from this peaceful retreat that features native trees (proposed forestry management plan completed). Inside, the focal-point fireplace spans all three levels of the modified A-frame home. A wall of windows highlights the impressive, panoramic views from the main and loft levels. Open living spaces are perfect for entertaining. Large master bedroom features an ensuite bathroom and generous walk-in closet. The second main floor bedroom has access to a second bath. Luxury vinyl flooring and some carpet on the main level new in 2022. Ten-foot ceilings in the lower level give the 19' x 23' family room and bar area a spacious feel. Also downstairs are a den/non-conforming bedroom, 12' x 20' work room and large storage room. Quality built with 2 x 6 construction, 12 steel I beams and a brick/vinyl exterior. Mechanicals include a Generac generator, dual heat and A/C, and natural gas service. No-step entry to the main level and garage entry to the walk-out lower level. Great location 3 minutes from I-88 in the Erie school district and an easy 45-minute commute to the Quad Cities. Schedule your private tour today of this rare find! *Listing agent must be given a pre-approval letter or proof of funds before the showing appointment will be confirmed.
This property is off market, which means it's not currently listed for sale or rent on Zillow. This may be different from what's available on other websites or public sources.
