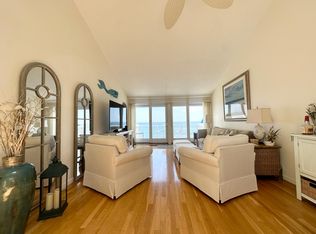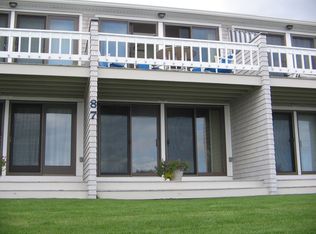Oceanfront! Located in the desirable Bass Rocks section of East Gloucester, this 2 bedroom ,3 bath unit is ready for occupancy. Spacious living room with sky-light lit high ceiling. Double sliders lead out onto a lovely deck, which looks out over the Atlantic and Twin Lights. 1st floor master faces the ocean with walk out slider and patio. One bay garage under with electric door and interior access. Convenient to all amenities and only 1/6 mi. from the footbridge at glorious Good Harbor beach. Come make it your own and enjoy the well, awaited, summer!
This property is off market, which means it's not currently listed for sale or rent on Zillow. This may be different from what's available on other websites or public sources.


