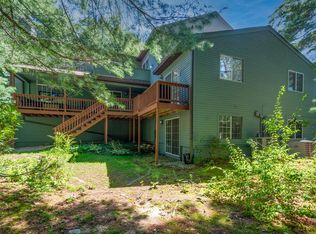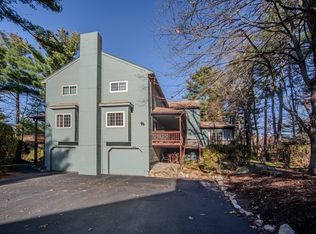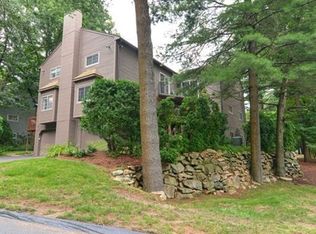Sold for $555,000
$555,000
87 E Bluff Rd Unit 87, Ashland, MA 01721
2beds
1,812sqft
Condominium, Townhouse
Built in 1985
-- sqft lot
$-- Zestimate®
$306/sqft
$-- Estimated rent
Home value
Not available
Estimated sales range
Not available
Not available
Zestimate® history
Loading...
Owner options
Explore your selling options
What's special
Discover the perfect blend of comfort, flexibility, and style in this beautifully updated 2-bed, 2.5-bath condo in Ashland—with a bonus room that easily works as a third bedroom, office, or guest space. The main level features a thoughtfully designed kitchen with eat-in space, a designated dining area, and a spacious living room—ideal for relaxing or gathering with friends. Upstairs, both bedrooms offer soaring ceilings and en suite baths, creating peaceful retreats with a sense of airiness and privacy. Downstairs, the bonus room adds even more possibilities to fit your lifestyle. Step outside to your private deck—perfect for morning coffee or evening unwinding. With tasteful updates throughout, a two-car tandem garage, and a low-maintenance setup, this home is built for easy living. Whether you're entertaining or simply enjoying the everyday, this home makes it all feel effortless.
Zillow last checked: 8 hours ago
Listing updated: July 11, 2025 at 03:54am
Listed by:
Teresa Surette 617-435-5473,
Compass 617-303-0067
Bought with:
Harshini Joshi
Keller Williams Realty Boston Northwest
Source: MLS PIN,MLS#: 73381689
Facts & features
Interior
Bedrooms & bathrooms
- Bedrooms: 2
- Bathrooms: 3
- Full bathrooms: 2
- 1/2 bathrooms: 1
Primary bedroom
- Features: Bathroom - Full, Cathedral Ceiling(s), Walk-In Closet(s), Closet, Balcony / Deck
- Level: Second
- Area: 195
- Dimensions: 15 x 13
Bedroom 2
- Features: Bathroom - Full, Closet, Balcony / Deck
- Level: Second
- Area: 156
- Dimensions: 13 x 12
Bedroom 3
- Features: Closet
- Level: First
Dining room
- Level: First
- Area: 169
- Dimensions: 13 x 13
Kitchen
- Features: Dining Area, Deck - Exterior, Slider
- Level: First
- Area: 312
- Dimensions: 26 x 12
Living room
- Features: Balcony / Deck
- Level: First
- Area: 247
- Dimensions: 19 x 13
Heating
- Forced Air, Natural Gas
Cooling
- Central Air
Appliances
- Included: Range, Refrigerator, Washer, Dryer
- Laundry: In Basement, In Unit
Features
- Flooring: Tile, Carpet, Laminate
- Has basement: Yes
- Number of fireplaces: 1
- Fireplace features: Living Room
- Common walls with other units/homes: End Unit
Interior area
- Total structure area: 1,812
- Total interior livable area: 1,812 sqft
- Finished area above ground: 1,812
Property
Parking
- Total spaces: 4
- Parking features: Attached, Tandem
- Attached garage spaces: 2
- Uncovered spaces: 2
Details
- Parcel number: M:026.0 B:0215 L:1100.1,3297253
- Zoning: RES
Construction
Type & style
- Home type: Townhouse
- Property subtype: Condominium, Townhouse
Condition
- Year built: 1985
Utilities & green energy
- Sewer: Public Sewer
- Water: Public
Community & neighborhood
Community
- Community features: Public Transportation, Shopping, Park, Walk/Jog Trails, Public School, T-Station
Location
- Region: Ashland
HOA & financial
HOA
- HOA fee: $300 monthly
- Services included: Insurance, Maintenance Structure, Road Maintenance, Maintenance Grounds, Snow Removal
Price history
| Date | Event | Price |
|---|---|---|
| 7/10/2025 | Sold | $555,000+1.1%$306/sqft |
Source: MLS PIN #73381689 Report a problem | ||
| 6/5/2025 | Contingent | $549,000$303/sqft |
Source: MLS PIN #73381689 Report a problem | ||
| 5/29/2025 | Listed for sale | $549,000$303/sqft |
Source: MLS PIN #73381689 Report a problem | ||
Public tax history
Tax history is unavailable.
Neighborhood: 01721
Nearby schools
GreatSchools rating
- NAHenry E Warren Elementary SchoolGrades: K-2Distance: 0.9 mi
- 8/10Ashland Middle SchoolGrades: 6-8Distance: 2.5 mi
- 9/10Ashland High SchoolGrades: 9-12Distance: 1.7 mi
Get pre-qualified for a loan
At Zillow Home Loans, we can pre-qualify you in as little as 5 minutes with no impact to your credit score.An equal housing lender. NMLS #10287.


