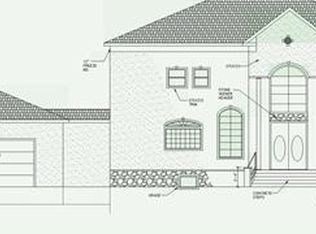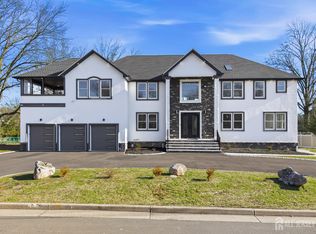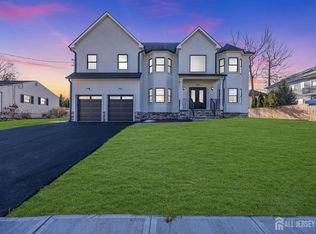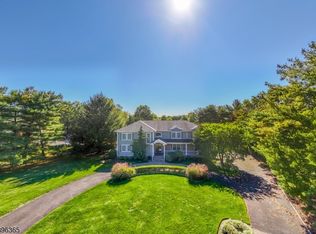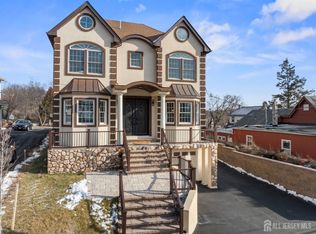Welcome home to this magnificently built and designed custom palace! Each and every corner of this house is truly a piece of artwork. Spacious and welcoming, one of a kind uniquely built with several ensuites on both first and second floors. Features a grand foyer with a custom staircase, a two story large family room with fireplace, custom woodwork, crown moulding and hardwood flooring throughout house, state of the art gourmet kitchen, office room, prayer room, fully finished basement with inside/outside entrances, theater room, gym with full bathroom, finished attic with full staircase, three car garage, backup generator, along with many other amenities, park like yard, must see to fully appreciate.
For sale
$2,499,900
87 Ellmyer Rd, Edison, NJ 08820
6beds
--sqft
Est.:
Single Family Residence
Built in 2015
0.51 Acres Lot
$-- Zestimate®
$--/sqft
$-- HOA
What's special
- 218 days |
- 2,718 |
- 83 |
Zillow last checked: 8 hours ago
Listing updated: January 16, 2026 at 09:04am
Listed by:
JAGPAVITERJI SINGH,
GRAND CASTLE REALTY 732-321-1001
Source: All Jersey MLS,MLS#: 2514928R
Tour with a local agent
Facts & features
Interior
Bedrooms & bathrooms
- Bedrooms: 6
- Bathrooms: 7
- Full bathrooms: 6
- 1/2 bathrooms: 1
Primary bedroom
- Features: Sitting Area, Dressing Room, Two Sinks, Full Bath, Walk-In Closet(s)
Bathroom
- Features: Bidet, Tub Shower, Two Sinks
Dining room
- Features: Formal Dining Room
Kitchen
- Features: Granite/Corian Countertops, Breakfast Bar, Kitchen Exhaust Fan, Kitchen Island, Pantry, Eat-in Kitchen, Separate Dining Area
Basement
- Area: 0
Heating
- Forced Air
Cooling
- Central Air, Ceiling Fan(s)
Appliances
- Included: Self Cleaning Oven, Dishwasher, Dryer, Gas Range/Oven, Exhaust Fan, Microwave, Refrigerator, Range, Washer, Kitchen Exhaust Fan, Electric Water Heater, Gas Water Heater
Features
- Cathedral Ceiling(s), Central Vacuum, Intercom, High Ceilings, Vaulted Ceiling(s), Entrance Foyer, 2 Bedrooms, Kitchen, Library/Office, Bath Half, Living Room, Bath Full, Den, Dining Room, Family Room, 4 Bedrooms, Laundry Room, Loft, Bath Main, Bath Other, Bath Second, Bath Third, Other Room(s), Attic, Media Room, Utility Room
- Flooring: Carpet, Ceramic Tile, See Remarks, Wood
- Basement: Full, Finished, Bath Full, Other Room(s), Daylight, Den, Recreation Room, Storage Space, Utility Room
- Number of fireplaces: 1
- Fireplace features: Gas, See Remarks
Interior area
- Total structure area: 0
Video & virtual tour
Property
Parking
- Total spaces: 3
- Parking features: 2 Car Width, Asphalt, Circular Driveway, Garage, Attached, Built-In Garage, See Remarks, Garage Door Opener, Driveway
- Attached garage spaces: 3
- Has uncovered spaces: Yes
Features
- Levels: Two
- Stories: 2
- Patio & porch: Porch, Enclosed
- Exterior features: Open Porch(es), Enclosed Porch(es), Sidewalk, Yard
Lot
- Size: 0.51 Acres
- Dimensions: 155.00 x 0.00
- Features: Near Shopping, Corner Lot, Near Public Transit
Details
- Parcel number: 05005461700024
- Zoning: RA
Construction
Type & style
- Home type: SingleFamily
- Architectural style: Colonial, Custom Home
- Property subtype: Single Family Residence
Materials
- Roof: Asphalt
Condition
- Year built: 2015
Utilities & green energy
- Gas: Natural Gas
- Sewer: Public Sewer
- Water: Public
- Utilities for property: Electricity Connected, See Remarks, Natural Gas Connected
Community & HOA
Community
- Features: Game Room, Sidewalks
Location
- Region: Edison
Financial & listing details
- Tax assessed value: $641,900
- Annual tax amount: $36,608
- Date on market: 6/23/2025
- Ownership: See Remarks
- Electric utility on property: Yes
Estimated market value
Not available
Estimated sales range
Not available
$5,711/mo
Price history
Price history
| Date | Event | Price |
|---|---|---|
| 6/23/2025 | Listed for sale | $2,499,900+614.3% |
Source: | ||
| 12/30/2014 | Sold | $350,000-64.6% |
Source: Agent Provided Report a problem | ||
| 6/4/2014 | Price change | $989,000-16.1% |
Source: Century 21 Oak Tree Roade Realty #112755 Report a problem | ||
| 11/20/2012 | Listed for sale | $1,179,000+236.9% |
Source: Century 21 Oak Tree Roade Realty #112755 Report a problem | ||
| 11/5/2012 | Sold | $350,000-64.6% |
Source: Agent Provided Report a problem | ||
Public tax history
Public tax history
| Year | Property taxes | Tax assessment |
|---|---|---|
| 2025 | $36,794 | $641,900 |
| 2024 | $36,794 +0.5% | $641,900 |
| 2023 | $36,608 0% | $641,900 |
Find assessor info on the county website
BuyAbility℠ payment
Est. payment
$17,132/mo
Principal & interest
$12465
Property taxes
$3792
Home insurance
$875
Climate risks
Neighborhood: New Dover
Nearby schools
GreatSchools rating
- NAJames Madison Primary Elementary SchoolGrades: K-2Distance: 0.2 mi
- 7/10John Adams Middle SchoolGrades: 6-8Distance: 1.2 mi
- 9/10J P Stevens High SchoolGrades: 9-12Distance: 0.7 mi
