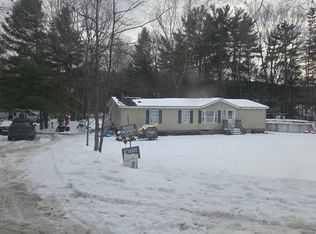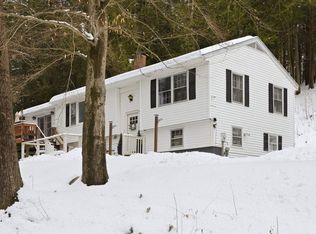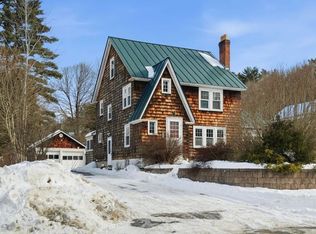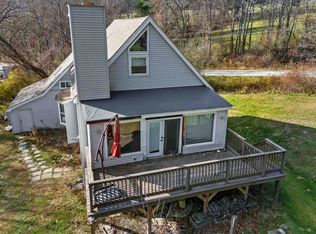This extraordinary property offers a rare chance to live your best life surrounded by the natural beauty that only New Hampshire can provide. With acres of trails, open lawn space, a private pond, and a garage space, it’s a place where every season can be enjoyed to the fullest. The thoughtfully designed chalet features two expansive decks—one a raised wrap-around in the front, and the other overlooking the tranquil pond in the back. Inside, the main level offers comfortable living with an open-concept layout that includes an upgraded kitchen, dining area, living room, full bathroom, and two bedrooms. The lower level provides additional living space with a second bathroom and extra sleeping quarters. Whether you’re looking for a forever home or a peaceful retreat, this is a one-of-a-kind opportunity. Come see all that this remarkable property has to offer.
Active under contract
Listed by: Coldwell Banker LIFESTYLES
$425,000
87 Old Chandlers Mills Road, Unity, NH 03743
3beds
1,989sqft
Est.:
Single Family Residence
Built in 1980
7.5 Acres Lot
$406,400 Zestimate®
$214/sqft
$-- HOA
What's special
Garage spaceThoughtfully designed chaletAcres of trailsAdditional living spaceComfortable livingOpen lawn spaceExpansive decks
- 233 days |
- 155 |
- 6 |
Zillow last checked: 8 hours ago
Listing updated: January 18, 2026 at 11:25am
Listed by:
Buddy Howe,
Coldwell Banker LIFESTYLES Cell:603-454-4995
Source: PrimeMLS,MLS#: 5050399
Facts & features
Interior
Bedrooms & bathrooms
- Bedrooms: 3
- Bathrooms: 2
- Full bathrooms: 1
- 3/4 bathrooms: 1
Heating
- Propane, Baseboard, Wood Stove
Cooling
- None
Appliances
- Included: Dishwasher, Dryer, Electric Range, Refrigerator, Washer
Features
- Kitchen Island, Natural Woodwork
- Basement: Concrete,Full,Partially Finished,Interior Stairs,Storage Space,Walk-Out Access
Interior area
- Total structure area: 2,193
- Total interior livable area: 1,989 sqft
- Finished area above ground: 1,989
- Finished area below ground: 0
Property
Parking
- Total spaces: 2
- Parking features: Dirt
- Garage spaces: 2
Features
- Levels: One
- Stories: 1
- Exterior features: Deck, Garden, Natural Shade, Storage
- Waterfront features: Pond
- Frontage length: Road frontage: 230
Lot
- Size: 7.5 Acres
- Features: Country Setting, Level, Wooded, Near Paths
Details
- Parcel number: UNITM00030L057500S0050F8
- Zoning description: Rural
Construction
Type & style
- Home type: SingleFamily
- Architectural style: Chalet
- Property subtype: Single Family Residence
Materials
- Wood Frame
- Foundation: Concrete
- Roof: Metal
Condition
- New construction: No
- Year built: 1980
Utilities & green energy
- Electric: Circuit Breakers
- Sewer: Private Sewer
- Utilities for property: Cable Available
Community & HOA
Location
- Region: Unity
Financial & listing details
- Price per square foot: $214/sqft
- Tax assessed value: $376,000
- Annual tax amount: $6,558
- Date on market: 7/8/2025
Estimated market value
$406,400
$386,000 - $427,000
$2,787/mo
Price history
Price history
| Date | Event | Price |
|---|---|---|
| 11/3/2025 | Price change | $425,000-3.4%$214/sqft |
Source: | ||
| 7/8/2025 | Listed for sale | $440,000+41.9%$221/sqft |
Source: | ||
| 8/2/2021 | Sold | $310,000-3.1%$156/sqft |
Source: | ||
| 6/20/2021 | Contingent | $320,000$161/sqft |
Source: | ||
| 6/12/2021 | Listed for sale | $320,000+78.8%$161/sqft |
Source: | ||
| 9/28/2004 | Sold | $179,000$90/sqft |
Source: Public Record Report a problem | ||
Public tax history
Public tax history
| Year | Property taxes | Tax assessment |
|---|---|---|
| 2024 | $6,554 -0.7% | $376,000 +70.8% |
| 2023 | $6,597 +3.3% | $220,200 |
| 2022 | $6,384 +15.7% | $220,200 +10.8% |
| 2021 | $5,520 | $198,700 |
| 2020 | $5,520 -2.5% | $198,700 |
| 2019 | $5,661 +8.9% | $198,700 +14.5% |
| 2018 | $5,198 +3.5% | $173,600 |
| 2017 | $5,021 -4% | $173,600 |
| 2016 | $5,231 +9.2% | $173,600 |
| 2015 | $4,790 | $173,600 |
Find assessor info on the county website
BuyAbility℠ payment
Est. payment
$3,035/mo
Principal & interest
$2192
Property taxes
$843
Climate risks
Neighborhood: 03743
Nearby schools
GreatSchools rating
- 2/10Unity Elementary SchoolGrades: PK-8Distance: 1.7 mi
Schools provided by the listing agent
- Elementary: Unity Elementary School
- District: Unity
Source: PrimeMLS. This data may not be complete. We recommend contacting the local school district to confirm school assignments for this home.



