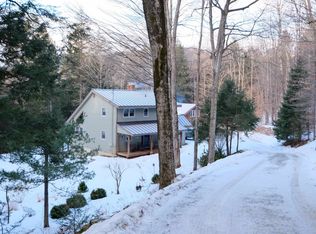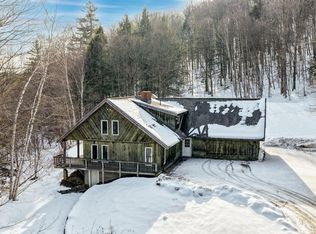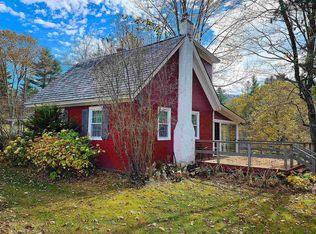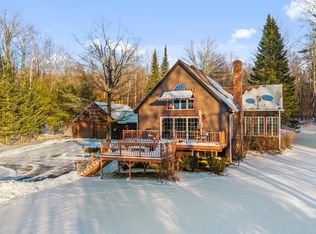Welcome home to The Woodard House, a light-filled, historic home in the heart of beautiful Grafton, Vermont. Just a stroll from the Grafton Inn, Phelps Barn Pub, Nature Museum, dining options, and recreation, the spacious, historic home offers exceptional appeal for personal use or as a proven short-term rental. Available fully furnished for a seamless transition, it’s ready to welcome guests or new owners immediately. The home features include two covered porches, a spacious living room with wide-board pine floors, wainscoting and an electric woodstove, a formal dining with bay window, and a charming kitchen with knotty pine cabinetry, new quartz countertops and built-in bench. The first-floor bedroom offers double closets and an en suite bath. Upstairs, two additional bedrooms each have their own bathrooms and large closets (featuring a walk-in cedar closet), plus a versatile center landing for office or reading nook. Throughout, you’ll find a blend of Vermont charm and modern upgrades. An attached one-car garage, a detached barn on the National Register of Historic Places (oh the possibilities!), and a spacious, flat yard for bonfires or yard games complete the property. Close to cross-country skiing and an easy drive to ski mountains (Okemo, Magic, Stratton), this home blends historic charm, a prime, in-town location, and strong income potential in a vibrant Vermont village.
Active
Listed by:
Erin McCormick,
KW Vermont Cell:802-989-2390
Price cut: $55K (11/12)
$619,000
87 Townshend Road, Grafton, VT 05146
3beds
1,800sqft
Est.:
Farm
Built in 1874
0.25 Acres Lot
$-- Zestimate®
$344/sqft
$-- HOA
What's special
Covered porchesCharming kitchenWide-board pine floorsFormal diningWalk-in cedar closetEn suite bathDouble closets
- 152 days |
- 1,026 |
- 41 |
Zillow last checked: 8 hours ago
Listing updated: November 12, 2025 at 06:44am
Listed by:
Erin McCormick,
KW Vermont Cell:802-989-2390
Source: PrimeMLS,MLS#: 5057034
Tour with a local agent
Facts & features
Interior
Bedrooms & bathrooms
- Bedrooms: 3
- Bathrooms: 3
- Full bathrooms: 3
Heating
- Oil, Air to Air Heat Exchanger, Baseboard, Hot Water
Cooling
- None
Appliances
- Included: Dishwasher, Microwave, Gas Range, Refrigerator, Domestic Water Heater, Tank Water Heater
Features
- Primary BR w/ BA
- Flooring: Ceramic Tile, Softwood
- Windows: Storm Window(s)
- Basement: Crawl Space,Partial,Exterior Stairs,Walk-Up Access
Interior area
- Total structure area: 2,200
- Total interior livable area: 1,800 sqft
- Finished area above ground: 1,800
- Finished area below ground: 0
Property
Parking
- Total spaces: 1
- Parking features: Auto Open, Attached
- Garage spaces: 1
Features
- Levels: 1.75
- Stories: 1.75
- Patio & porch: Covered Porch
- Exterior features: Garden
- Frontage length: Road frontage: 245
Lot
- Size: 0.25 Acres
- Features: Corner Lot, Level, Open Lot
Details
- Additional structures: Barn(s), Outbuilding
- Parcel number: 24907910614
- Zoning description: RESD 1
Construction
Type & style
- Home type: SingleFamily
- Property subtype: Farm
Materials
- Wood Frame, Clapboard Exterior
- Foundation: Block, Brick, Poured Concrete, Stone
- Roof: Metal,Standing Seam
Condition
- New construction: No
- Year built: 1874
Utilities & green energy
- Electric: 100 Amp Service, Circuit Breakers
- Sewer: Septic Tank
- Utilities for property: Cable Available, Propane, Other, Fiber Optic Internt Avail
Community & HOA
Location
- Region: Grafton
Financial & listing details
- Price per square foot: $344/sqft
- Tax assessed value: $269,200
- Annual tax amount: $6,373
- Date on market: 8/18/2025
- Road surface type: Paved
Estimated market value
Not available
Estimated sales range
Not available
Not available
Price history
Price history
| Date | Event | Price |
|---|---|---|
| 11/12/2025 | Price change | $619,000-8.2%$344/sqft |
Source: | ||
| 10/3/2025 | Price change | $674,000-3.6%$374/sqft |
Source: | ||
| 8/18/2025 | Listed for sale | $699,000+68.4%$388/sqft |
Source: | ||
| 7/1/2022 | Sold | $415,000+5.1%$231/sqft |
Source: | ||
| 3/3/2022 | Contingent | $395,000$219/sqft |
Source: | ||
Public tax history
Public tax history
| Year | Property taxes | Tax assessment |
|---|---|---|
| 2024 | -- | $269,200 |
| 2023 | -- | $269,200 |
| 2022 | -- | $269,200 |
Find assessor info on the county website
BuyAbility℠ payment
Est. payment
$3,582/mo
Principal & interest
$2400
Property taxes
$965
Home insurance
$217
Climate risks
Neighborhood: 05146
Nearby schools
GreatSchools rating
- NAGrafton Elementary SchoolGrades: PK-6Distance: 0.1 mi
- 7/10Green Mountain Uhsd #35Grades: 7-12Distance: 5.9 mi
- 5/10Bellows Falls Uhsd #27Grades: 9-12Distance: 9.1 mi
Schools provided by the listing agent
- Elementary: Grafton Elementary School
- Middle: Bellows Falls Middle School
- High: Bellows Falls UHSD #27
Source: PrimeMLS. This data may not be complete. We recommend contacting the local school district to confirm school assignments for this home.
- Loading
- Loading



