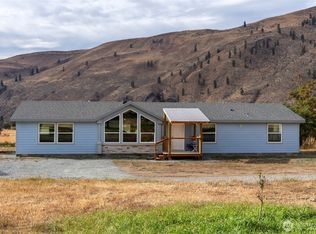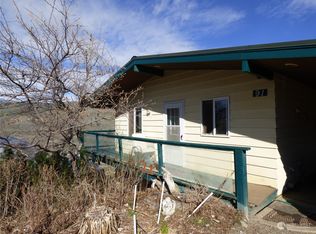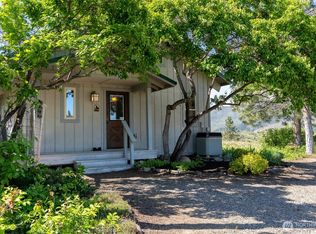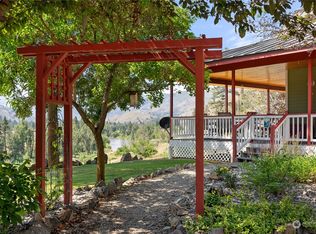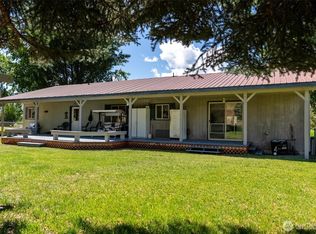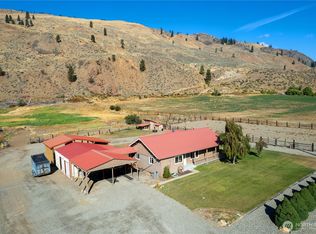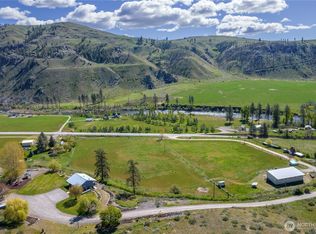Experience this unique 3-bedroom, 2-bath home set on over 20 acres of stunning Methow Valley views. The property features a year-round sunroom and an expansive wrap-around deck, ideal for enjoying the fresh air during spring and summer. Multiple wood stoves add warmth and coziness for autumn and winter months. Horse ready property, includes a recently updated barn with 6 stalls, a tack room, and modern amenities. You'll also find two fenced pastures, a fenced backyard, and a spacious shop. Explore the beautiful landscape, which includes a large pond, variety of fruit trees, and picturesque views of the Methow River and North Cascades, all conveniently located close to public land for your outdoor adventures. Schedule your visit today.
Pending
Listed by:
Alexis Monetta Port,
Windermere RE/Methow Valley,
John Aber,
Windermere RE/Methow Valley
Price cut: $11.1K (12/22)
$548,888
87 Vintin Road, Carlton, WA 98814
3beds
2,082sqft
Est.:
Single Family Residence
Built in 1985
20.1 Acres Lot
$520,900 Zestimate®
$264/sqft
$-- HOA
What's special
Two fenced pasturesVariety of fruit treesYear-round sunroomMultiple wood stovesLarge pondFenced backyardExpansive wrap-around deck
- 235 days |
- 1,289 |
- 73 |
Likely to sell faster than
Zillow last checked: 8 hours ago
Listing updated: January 26, 2026 at 03:28pm
Listed by:
Alexis Monetta Port,
Windermere RE/Methow Valley,
John Aber,
Windermere RE/Methow Valley
Source: NWMLS,MLS#: 2388517
Facts & features
Interior
Bedrooms & bathrooms
- Bedrooms: 3
- Bathrooms: 2
- Full bathrooms: 2
- Main level bathrooms: 2
- Main level bedrooms: 3
Primary bedroom
- Level: Main
Bedroom
- Level: Main
Bedroom
- Level: Main
Bathroom full
- Level: Main
Bathroom full
- Level: Main
Bonus room
- Level: Main
Dining room
- Level: Main
Kitchen with eating space
- Level: Main
Living room
- Level: Main
Heating
- Fireplace, Heat Pump, Stove/Free Standing, Electric, Wood
Cooling
- HEPA Air Filtration, Window Unit(s)
Appliances
- Included: Dishwasher(s), Disposal, Refrigerator(s), Stove(s)/Range(s), Washer(s), Garbage Disposal, Water Heater: Electric, Water Heater Location: Basement
Features
- Ceiling Fan(s)
- Flooring: Ceramic Tile, Laminate, Carpet
- Basement: Unfinished
- Number of fireplaces: 3
- Fireplace features: Wood Burning, Main Level: 3, Fireplace
Interior area
- Total structure area: 2,082
- Total interior livable area: 2,082 sqft
Property
Parking
- Total spaces: 2
- Parking features: Driveway, Attached Garage
- Has attached garage: Yes
- Covered spaces: 2
Features
- Levels: One
- Stories: 1
- Patio & porch: Ceiling Fan(s), Fireplace, Water Heater
- Has view: Yes
- View description: Mountain(s), River, Territorial
- Has water view: Yes
- Water view: River
Lot
- Size: 20.1 Acres
- Features: Secluded, Value In Land, Barn, Cable TV, Deck, Fenced-Partially, Outbuildings, Patio, Rooftop Deck, Shop
- Topography: Level,Sloped,Terraces
- Residential vegetation: Brush, Fruit Trees, Garden Space, Pasture
Details
- Parcel number: 3222210220
- Zoning: R20s3
- Zoning description: Jurisdiction: County
- Special conditions: Standard
Construction
Type & style
- Home type: SingleFamily
- Property subtype: Single Family Residence
Materials
- Wood Products
- Foundation: Poured Concrete
- Roof: Metal
Condition
- Average
- Year built: 1985
Utilities & green energy
- Electric: Company: Okanogan PUD
- Sewer: Septic Tank
- Water: Private
Community & HOA
Community
- Subdivision: Carlton
Location
- Region: Carlton
Financial & listing details
- Price per square foot: $264/sqft
- Tax assessed value: $569,900
- Annual tax amount: $1,438
- Date on market: 4/20/2024
- Cumulative days on market: 648 days
- Listing terms: Cash Out,Conventional,FHA,VA Loan
- Inclusions: Dishwasher(s), Garbage Disposal, Refrigerator(s), Stove(s)/Range(s), Washer(s)
- Road surface type: Dirt
Estimated market value
$520,900
$495,000 - $547,000
$2,410/mo
Price history
Price history
| Date | Event | Price |
|---|---|---|
| 1/15/2026 | Pending sale | $548,888$264/sqft |
Source: | ||
| 12/22/2025 | Price change | $548,888-2%$264/sqft |
Source: | ||
| 11/13/2025 | Price change | $560,000-3.4%$269/sqft |
Source: | ||
| 10/17/2025 | Price change | $580,000-1.2%$279/sqft |
Source: | ||
| 9/11/2025 | Price change | $587,000-1.7%$282/sqft |
Source: | ||
Public tax history
Public tax history
| Year | Property taxes | Tax assessment |
|---|---|---|
| 2024 | $1,438 +2.3% | $569,900 +3% |
| 2023 | $1,406 -3.4% | $553,300 +52.9% |
| 2022 | $1,455 -11.3% | $361,900 |
Find assessor info on the county website
BuyAbility℠ payment
Est. payment
$3,169/mo
Principal & interest
$2625
Property taxes
$352
Home insurance
$192
Climate risks
Neighborhood: 98814
Nearby schools
GreatSchools rating
- 5/10Methow Valley Elementary SchoolGrades: PK-5Distance: 12.8 mi
- 8/10Liberty Bell Jr Sr High SchoolGrades: 6-12Distance: 13.1 mi
Schools provided by the listing agent
- Elementary: Methow Vly Elem
- Middle: Liberty Bell Jnr Snr
- High: Liberty Bell Jnr Snr
Source: NWMLS. This data may not be complete. We recommend contacting the local school district to confirm school assignments for this home.
- Loading
