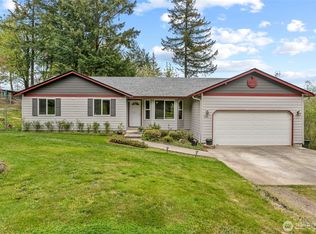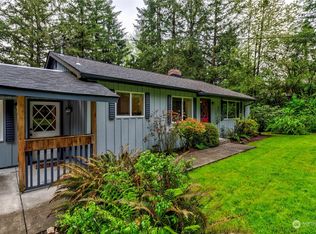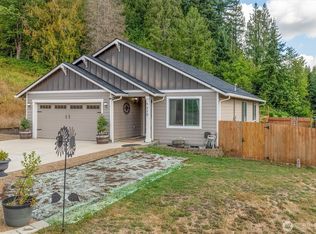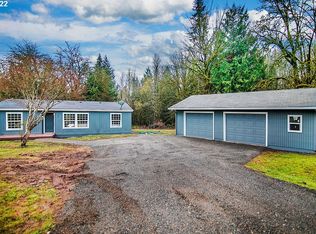Sold
Listed by:
Deborah Campbell,
Redfin
Bought with: Coldwell Banker Bain
$770,000
870 Sandy Bend Road, Castle Rock, WA 98611
5beds
4,328sqft
Single Family Residence
Built in 2006
2.07 Acres Lot
$778,500 Zestimate®
$178/sqft
$4,156 Estimated rent
Home value
$778,500
$693,000 - $872,000
$4,156/mo
Zestimate® history
Loading...
Owner options
Explore your selling options
What's special
Welcome to this beautiful home on 2+ usable acres w/ SEPERATE 1700 sq ft 2b/1b ADU rental property (currently leased) and a 1100 sq. ft SHOP, stunning views of the Cascades. Lrg back with various fruit trees, an aviary, and a crystal clear 6x40x40 mnt free pond. Home features 3b/2.5 baths, soaking tub, primary on main, newer HVAC & W/H. Cent vac, roof is 7 yrs old. Fresh paint outside, large BONUS RM w/wet bar, QUARTZ counters in lrg kitchen, walk in pantry. Brazilian Cherry hardwood floors on main. Formal living/dinning for special events. Lrg covered/lighted patio for outside entertaining. Great Multi-gen opportunity close to downtown Castle Rock and a short distance to the famed Cowlitz River fishery. Assumable VA Loan below 3%
Zillow last checked: 8 hours ago
Listing updated: August 14, 2025 at 04:04am
Listed by:
Deborah Campbell,
Redfin
Bought with:
Gabriel Negrete Belmontes, 128893
Coldwell Banker Bain
Source: NWMLS,MLS#: 2325056
Facts & features
Interior
Bedrooms & bathrooms
- Bedrooms: 5
- Bathrooms: 4
- Full bathrooms: 2
- 1/2 bathrooms: 1
- Main level bathrooms: 2
- Main level bedrooms: 1
Primary bedroom
- Level: Main
Bathroom full
- Level: Main
Other
- Level: Main
Dining room
- Level: Main
Entry hall
- Level: Main
Family room
- Level: Main
Kitchen with eating space
- Level: Main
Living room
- Level: Main
Utility room
- Level: Main
Heating
- Forced Air, Heat Pump, Electric
Cooling
- Central Air, Heat Pump
Appliances
- Included: Dishwasher(s), Microwave(s), Refrigerator(s), Stove(s)/Range(s), Water Heater: Tank, Water Heater Location: Garage
Features
- Flooring: Hardwood, Vinyl, Carpet
- Basement: None
- Has fireplace: No
Interior area
- Total structure area: 2,578
- Total interior livable area: 4,328 sqft
Property
Parking
- Total spaces: 3
- Parking features: Driveway, Attached Garage, Off Street, RV Parking
- Attached garage spaces: 3
Accessibility
- Accessibility features: Accessible Elevator Installed
Features
- Levels: Two
- Stories: 2
- Entry location: Main
- Patio & porch: Water Heater
- Has view: Yes
- View description: Territorial
Lot
- Size: 2.07 Acres
- Features: Paved, Deck, Fenced-Partially, High Speed Internet, Outbuildings, Patio, RV Parking, Shop, Sprinkler System
- Topography: Level,Partial Slope
- Residential vegetation: Fruit Trees, Garden Space
Details
- Additional structures: ADU Beds: 2, ADU Baths: 1
- Parcel number: WJ2206011
- Zoning description: Jurisdiction: County
- Special conditions: Standard
Construction
Type & style
- Home type: SingleFamily
- Architectural style: Traditional
- Property subtype: Single Family Residence
Materials
- Cement Planked, Wood Products, Cement Plank
- Foundation: Concrete Ribbon
- Roof: Composition
Condition
- Year built: 2006
- Major remodel year: 2007
Utilities & green energy
- Electric: Company: Cowlitz
- Sewer: Septic Tank
- Water: Shared Well
Community & neighborhood
Location
- Region: Castle Rock
- Subdivision: Castle Rock
Other
Other facts
- Listing terms: Assumable,Cash Out,Conventional,FHA,VA Loan
- Cumulative days on market: 104 days
Price history
| Date | Event | Price |
|---|---|---|
| 7/14/2025 | Sold | $770,000-3.7%$178/sqft |
Source: | ||
| 5/13/2025 | Pending sale | $799,999$185/sqft |
Source: | ||
| 4/7/2025 | Contingent | $799,999$185/sqft |
Source: | ||
| 3/19/2025 | Price change | $799,999-3.1%$185/sqft |
Source: | ||
| 2/25/2025 | Price change | $825,900-2.8%$191/sqft |
Source: | ||
Public tax history
| Year | Property taxes | Tax assessment |
|---|---|---|
| 2024 | $5,824 +11.7% | $697,650 +6.2% |
| 2023 | $5,213 +33.2% | $657,120 +13.9% |
| 2022 | $3,913 | $576,700 +31.7% |
Find assessor info on the county website
Neighborhood: 98611
Nearby schools
GreatSchools rating
- 2/10Castle Rock Elementary SchoolGrades: PK-5Distance: 1.4 mi
- 3/10Castle Rock Middle SchoolGrades: 6-8Distance: 1.4 mi
- 2/10Castle Rock High SchoolGrades: 9-12Distance: 2 mi
Schools provided by the listing agent
- Elementary: Castle Rock Elem
- Middle: Castle Rock Mid
- High: Castle Rock High
Source: NWMLS. This data may not be complete. We recommend contacting the local school district to confirm school assignments for this home.

Get pre-qualified for a loan
At Zillow Home Loans, we can pre-qualify you in as little as 5 minutes with no impact to your credit score.An equal housing lender. NMLS #10287.



