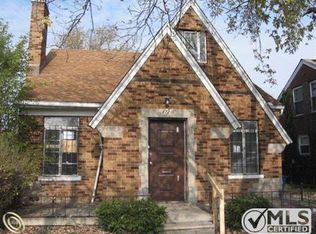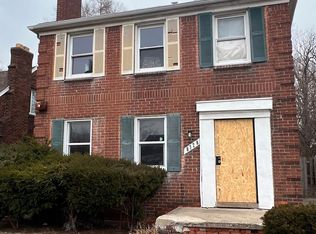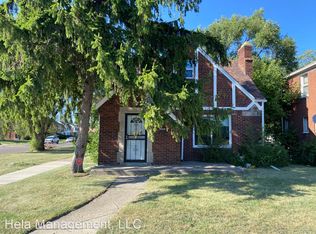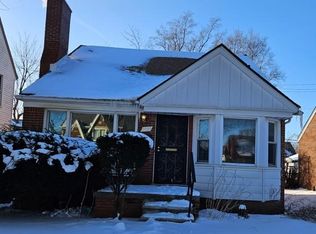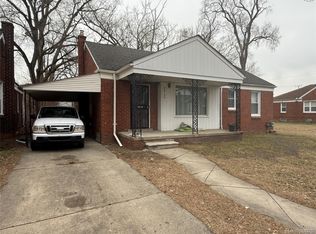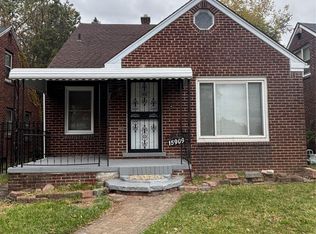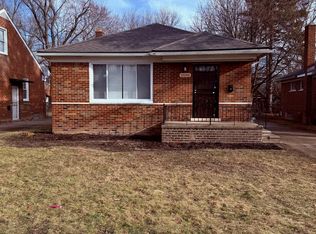Welcome to 8700 W 7 Mile Rd – a beautifully updated Detroit gem that blends classic charm with modern comfort. This spacious home features a fully renovated kitchen with stylish cabinetry, sleek countertops, and updated appliances, making it perfect for cooking and entertaining. Both bathrooms have been tastefully upgraded with contemporary finishes and fixtures. Enjoy peace of mind with a newer roof and energy-efficient windows throughout the home, offering durability and lower utility costs. The property boasts excellent curb appeal, functional living space, and a move-in-ready condition, ideal for both homeowners and investors alike. Located near local schools, parks, shopping, and just minutes from major freeways, this home offers convenience and value in one of Detroit’s established neighborhoods. Don’t miss out—schedule your showing today! Lease Option / Concessions Available.
For sale
$150,000
8700 W Seven Mile Rd, Detroit, MI 48221
3beds
1,974sqft
Est.:
Single Family Residence
Built in 1938
5,227.2 Square Feet Lot
$149,700 Zestimate®
$76/sqft
$-- HOA
What's special
- 47 days |
- 838 |
- 59 |
Zillow last checked: 10 hours ago
Listing updated: December 12, 2025 at 10:00pm
Listed by:
Marc P Johnson 313-874-0400,
Johnson Realty Group, LLC 313-874-0400
Source: Realcomp II,MLS#: 20251059756
Tour with a local agent
Facts & features
Interior
Bedrooms & bathrooms
- Bedrooms: 3
- Bathrooms: 2
- Full bathrooms: 1
- 1/2 bathrooms: 1
Primary bedroom
- Level: Second
- Area: 364
- Dimensions: 26 X 14
Bedroom
- Level: Entry
- Area: 120
- Dimensions: 12 X 10
Bedroom
- Level: Entry
- Area: 120
- Dimensions: 12 X 10
Other
- Level: Entry
- Area: 48
- Dimensions: 8 X 6
Other
- Level: Basement
- Area: 40
- Dimensions: 8 X 5
Kitchen
- Level: Entry
- Area: 165
- Dimensions: 15 X 11
Living room
- Level: Entry
- Area: 168
- Dimensions: 14 X 12
Heating
- Forced Air, Natural Gas
Features
- Basement: Full,Partially Finished
- Has fireplace: No
Interior area
- Total interior livable area: 1,974 sqft
- Finished area above ground: 1,274
- Finished area below ground: 700
Property
Parking
- Total spaces: 2
- Parking features: Two Car Garage, Detached
- Garage spaces: 2
Features
- Levels: One and One Half
- Stories: 1.5
- Entry location: GroundLevelwSteps
- Pool features: None
Lot
- Size: 5,227.2 Square Feet
- Dimensions: 40.00 x 130.00
Details
- Parcel number: W16I008772S
- Special conditions: Short Sale No,Standard
Construction
Type & style
- Home type: SingleFamily
- Architectural style: Bungalow
- Property subtype: Single Family Residence
Materials
- Brick
- Foundation: Basement, Brick Mortar
- Roof: Asphalt
Condition
- New construction: No
- Year built: 1938
- Major remodel year: 2024
Utilities & green energy
- Sewer: Public Sewer, Sewer At Street
- Water: Public, Waterat Street
- Utilities for property: Underground Utilities
Community & HOA
Community
- Subdivision: CHESTER HEIGHTS SUB
HOA
- Has HOA: No
Location
- Region: Detroit
Financial & listing details
- Price per square foot: $76/sqft
- Tax assessed value: $40,800
- Annual tax amount: $2,447
- Date on market: 12/12/2025
- Cumulative days on market: 258 days
- Listing agreement: Exclusive Right To Sell
- Listing terms: Cash,Conventional,FHA
Estimated market value
$149,700
$142,000 - $157,000
$1,339/mo
Price history
Price history
| Date | Event | Price |
|---|---|---|
| 12/12/2025 | Listed for sale | $150,000$76/sqft |
Source: | ||
| 12/11/2025 | Listing removed | $150,000$76/sqft |
Source: | ||
| 11/12/2025 | Price change | $150,000-3.2%$76/sqft |
Source: | ||
| 10/18/2025 | Listing removed | $1,600$1/sqft |
Source: Zillow Rentals Report a problem | ||
| 10/15/2025 | Price change | $155,000-2.5%$79/sqft |
Source: | ||
Public tax history
Public tax history
| Year | Property taxes | Tax assessment |
|---|---|---|
| 2025 | -- | $40,800 +49.5% |
| 2024 | -- | $27,300 +33.8% |
| 2023 | -- | $20,400 +34.2% |
Find assessor info on the county website
BuyAbility℠ payment
Est. payment
$864/mo
Principal & interest
$582
Property taxes
$229
Home insurance
$53
Climate risks
Neighborhood: Bagley
Nearby schools
GreatSchools rating
- 4/10Pasteur Elementary SchoolGrades: PK-6Distance: 0.9 mi
- 8/10Bates AcademyGrades: PK-8Distance: 0.5 mi
- 2/10Mumford High SchoolGrades: 9-12Distance: 0.7 mi
- Loading
- Loading
