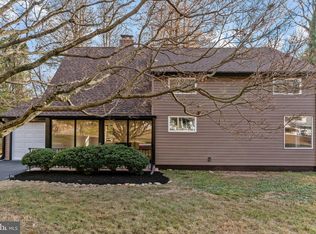Sold for $460,000
$460,000
8704 Patton Rd, Wyndmoor, PA 19038
4beds
1,848sqft
Single Family Residence
Built in 1950
0.39 Acres Lot
$467,700 Zestimate®
$249/sqft
$3,131 Estimated rent
Home value
$467,700
$440,000 - $496,000
$3,131/mo
Zestimate® history
Loading...
Owner options
Explore your selling options
What's special
Move right into this charming single-family home — a spacious 4-bedroom, 2-bath gem nestled in the beautiful neighborhood of Wyndmoor, Springfield Township. Enjoy the best of both comfort and convenience with first-floor living, an updated kitchen, and a deep backyard featuring a serene stream that makes your outdoor space feel like a private retreat. Take advantage of the great local dining scene with favorites like Captain Andy’s, Enza, Xochi, Stotesbury, and Terra Nova Pizza just minutes away. You’re also close to the shops and attractions of Chestnut Hill — the perfect blend of suburban charm and urban accessibility!
Zillow last checked: 8 hours ago
Listing updated: September 26, 2025 at 05:02pm
Listed by:
Wendy Schwartz 215-913-1425,
Compass RE,
Co-Listing Agent: Benjamin Barnett 267-228-0333,
Compass RE
Bought with:
Venus Santiago, RS369339
Keller Williams Real Estate Tri-County
Source: Bright MLS,MLS#: PAMC2147080
Facts & features
Interior
Bedrooms & bathrooms
- Bedrooms: 4
- Bathrooms: 2
- Full bathrooms: 2
- Main level bathrooms: 1
- Main level bedrooms: 2
Primary bedroom
- Level: Upper
- Area: 143 Square Feet
- Dimensions: 13 X 11
Primary bedroom
- Level: Unspecified
Bedroom 1
- Level: Upper
- Area: 130 Square Feet
- Dimensions: 13 X 10
Bedroom 2
- Level: Upper
- Area: 252 Square Feet
- Dimensions: 14 X 18
Bedroom 3
- Level: Upper
- Area: 96 Square Feet
- Dimensions: 12 X 8
Other
- Features: Attic - Access Panel, Attic - Floored
- Level: Unspecified
Dining room
- Level: Main
- Area: 108 Square Feet
- Dimensions: 12 X 9
Kitchen
- Features: Kitchen - Gas Cooking
- Level: Main
- Area: 91 Square Feet
- Dimensions: 7 X 13
Living room
- Level: Main
- Area: 216 Square Feet
- Dimensions: 18 X 12
Heating
- Hot Water, Natural Gas
Cooling
- Wall Unit(s)
Appliances
- Included: Dishwasher, Disposal, Gas Water Heater
Features
- Bathroom - Stall Shower
- Flooring: Wood
- Windows: Bay/Bow
- Has basement: No
- Number of fireplaces: 1
- Fireplace features: Brick
Interior area
- Total structure area: 1,848
- Total interior livable area: 1,848 sqft
- Finished area above ground: 1,848
- Finished area below ground: 0
Property
Parking
- Total spaces: 5
- Parking features: Garage Faces Front, Garage Door Opener, Asphalt, Driveway, Attached
- Garage spaces: 1
- Uncovered spaces: 4
Accessibility
- Accessibility features: None
Features
- Levels: Two
- Stories: 2
- Exterior features: Street Lights, Lighting
- Pool features: None
Lot
- Size: 0.39 Acres
- Dimensions: 85.00 x 0.00
- Features: Level, Open Lot, Front Yard, Rear Yard
Details
- Additional structures: Above Grade, Below Grade
- Parcel number: 520013600001
- Zoning: A
- Special conditions: Standard
Construction
Type & style
- Home type: SingleFamily
- Architectural style: Cape Cod
- Property subtype: Single Family Residence
Materials
- Aluminum Siding
- Foundation: Slab
- Roof: Pitched,Shingle
Condition
- New construction: No
- Year built: 1950
Utilities & green energy
- Sewer: Public Sewer
- Water: Public
Community & neighborhood
Location
- Region: Wyndmoor
- Subdivision: Wyndmoor
- Municipality: SPRINGFIELD TWP
Other
Other facts
- Listing agreement: Exclusive Right To Sell
- Listing terms: Cash,Conventional,FHA,VA Loan
- Ownership: Fee Simple
Price history
| Date | Event | Price |
|---|---|---|
| 9/26/2025 | Sold | $460,000-1.1%$249/sqft |
Source: | ||
| 8/17/2025 | Pending sale | $465,000$252/sqft |
Source: | ||
| 8/6/2025 | Listed for sale | $465,000+86%$252/sqft |
Source: | ||
| 2/9/2007 | Sold | $250,000$135/sqft |
Source: Public Record Report a problem | ||
Public tax history
| Year | Property taxes | Tax assessment |
|---|---|---|
| 2025 | $7,153 +4.8% | $146,610 |
| 2024 | $6,825 | $146,610 |
| 2023 | $6,825 +5.4% | $146,610 |
Find assessor info on the county website
Neighborhood: Wyndmoor
Nearby schools
GreatSchools rating
- NASpringfield Township Elementary School-EnfieldGrades: K-2Distance: 0.7 mi
- 9/10Springfield Twp Middle SchoolGrades: 6-8Distance: 0.9 mi
- 8/10Springfield Twp High SchoolGrades: 9-12Distance: 0.8 mi
Schools provided by the listing agent
- Elementary: Erdenheim
- Middle: Springfield Township
- High: Springfield Township
- District: Springfield Township
Source: Bright MLS. This data may not be complete. We recommend contacting the local school district to confirm school assignments for this home.
Get a cash offer in 3 minutes
Find out how much your home could sell for in as little as 3 minutes with a no-obligation cash offer.
Estimated market value$467,700
Get a cash offer in 3 minutes
Find out how much your home could sell for in as little as 3 minutes with a no-obligation cash offer.
Estimated market value
$467,700
