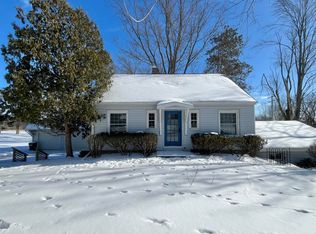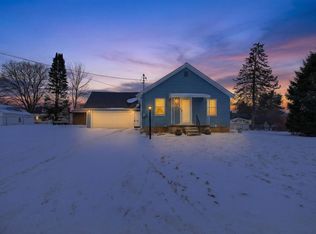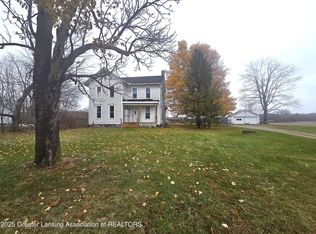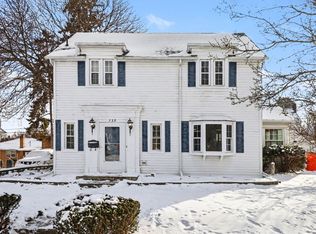Beautifully Remodeled 2-Bedroom, 1-Bath Home on 1 Acre This charming home has been thoughtfully upgraded with modern touches throughout. Featuring 2 spacious bedrooms and a full bathroom, the interior has been freshly painted both inside and out, giving it a crisp, inviting look. Enjoy energy-efficient new windows, a brand-new furnace and A/C system for year-round comfort, and new doors that add to the home's fresh appeal. Situated on a lush 1-acre lot, this property offers plenty of space and privacy. Perfect for those seeking a move-in-ready home with recent updates and a spacious yard.
For sale
Price cut: $10K (11/5)
$189,900
8706 Abbey Rd, Jackson, MI 49201
2beds
1,739sqft
Est.:
Single Family Residence
Built in 1955
1.05 Acres Lot
$-- Zestimate®
$109/sqft
$-- HOA
What's special
Modern touchesSpacious yardEnergy-efficient new windowsNew doors
- 148 days |
- 1,584 |
- 52 |
Likely to sell faster than
Zillow last checked: 8 hours ago
Listing updated: November 05, 2025 at 02:01pm
Listed by:
Lisa Moore 734-915-8010,
Moore Realty Group - Dundee 734-915-8010
Source: MiRealSource,MLS#: 50186756 Originating MLS: Southeastern Border Association of REALTORS
Originating MLS: Southeastern Border Association of REALTORS
Tour with a local agent
Facts & features
Interior
Bedrooms & bathrooms
- Bedrooms: 2
- Bathrooms: 1
- Full bathrooms: 1
- Main level bathrooms: 1
- Main level bedrooms: 2
Bedroom 1
- Features: Carpet
- Level: Main
- Area: 255
- Dimensions: 17 x 15
Bedroom 2
- Features: Carpet
- Level: Main
- Area: 156
- Dimensions: 12 x 13
Bathroom 1
- Features: Laminate
- Level: Main
Dining room
- Features: Laminate
- Level: Main
- Area: 121
- Dimensions: 11 x 11
Kitchen
- Features: Laminate
- Level: Main
- Area: 195
- Dimensions: 15 x 13
Living room
- Features: Laminate
- Level: Main
- Area: 315
- Dimensions: 21 x 15
Heating
- Forced Air, Natural Gas
Cooling
- Central Air
Appliances
- Included: Gas Water Heater
- Laundry: Main Level
Features
- Flooring: Carpet, Laminate
- Basement: Block,Exterior Entry,Crawl Space,Partial
- Has fireplace: No
Interior area
- Total structure area: 1,739
- Total interior livable area: 1,739 sqft
- Finished area above ground: 1,739
- Finished area below ground: 0
Property
Parking
- Total spaces: 3
- Parking features: 3 or More Spaces, Garage, Attached
- Attached garage spaces: 2
Features
- Levels: One
- Stories: 1
- Patio & porch: Patio
- Exterior features: Sidewalks
- Frontage type: Road
- Frontage length: 100
Lot
- Size: 1.05 Acres
- Dimensions: 100 x 595
Details
- Additional structures: Shed(s)
- Parcel number: 000 02 27 126 002 01
Construction
Type & style
- Home type: SingleFamily
- Architectural style: Ranch
- Property subtype: Single Family Residence
Materials
- Wood Siding, Block
Condition
- New construction: No
- Year built: 1955
Utilities & green energy
- Sewer: Septic Tank
- Water: Private Well
Community & HOA
Community
- Subdivision: None
HOA
- Has HOA: No
Location
- Region: Jackson
Financial & listing details
- Price per square foot: $109/sqft
- Tax assessed value: $170,800
- Annual tax amount: $200
- Date on market: 8/29/2025
- Cumulative days on market: 149 days
- Listing agreement: Exclusive Right To Sell
- Listing terms: Cash,Conventional,FHA,VA Loan,USDA Loan,MIStateHsDevAuthority
- Ownership type: LLC
Estimated market value
Not available
Estimated sales range
Not available
$1,264/mo
Price history
Price history
| Date | Event | Price |
|---|---|---|
| 11/5/2025 | Price change | $189,900-5%$109/sqft |
Source: | ||
| 10/7/2025 | Price change | $199,900-9.1%$115/sqft |
Source: | ||
| 9/12/2025 | Price change | $219,900-6.4%$126/sqft |
Source: | ||
| 8/29/2025 | Listed for sale | $235,000+624.2%$135/sqft |
Source: | ||
| 8/7/2024 | Sold | $32,450$19/sqft |
Source: Public Record Report a problem | ||
Public tax history
Public tax history
| Year | Property taxes | Tax assessment |
|---|---|---|
| 2025 | -- | $85,400 -1.8% |
| 2024 | -- | $87,000 +40.1% |
| 2021 | $836 +3.7% | $62,100 +0.6% |
Find assessor info on the county website
BuyAbility℠ payment
Est. payment
$1,184/mo
Principal & interest
$917
Property taxes
$201
Home insurance
$66
Climate risks
Neighborhood: 49201
Nearby schools
GreatSchools rating
- 4/10Northwest Elementary SchoolGrades: 3-5Distance: 7.6 mi
- 4/10R.W. Kidder Middle SchoolGrades: 6-8Distance: 4.2 mi
- 6/10Northwest High SchoolGrades: 9-12Distance: 4 mi
Schools provided by the listing agent
- District: Northwest School District
Source: MiRealSource. This data may not be complete. We recommend contacting the local school district to confirm school assignments for this home.




