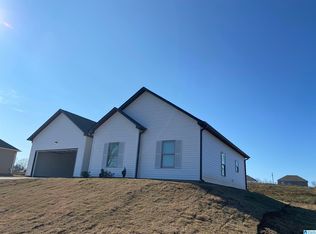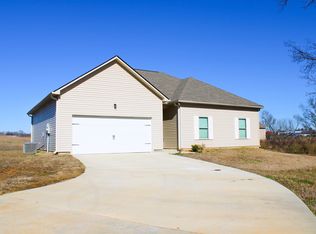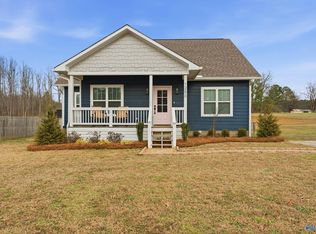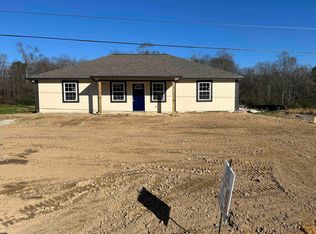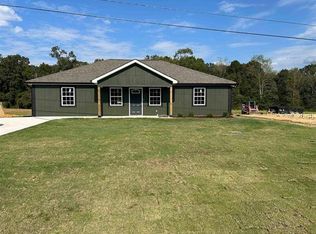Step inside to discover a warm and inviting interior featuring an open living area filled with natural light, ideal for both everyday living and entertaining. The kitchen offers ample cabinetry and workspace, making meal prep easy while staying connected to family and guests. The home features comfortable four bedrooms with generous closet space and well-appointed bathrooms designed for convenience. Whether you’re starting your morning with coffee on the porch or unwinding after a long day, you’ll appreciate the quiet surroundings. Stainless steel appliances, blinds throughout, home built in 2023.
For sale
$249,000
871 Bethel Church Rd, Eva, AL 35621
4beds
1,370sqft
Est.:
Single Family Residence
Built in 2023
-- sqft lot
$-- Zestimate®
$182/sqft
$-- HOA
What's special
Blinds throughoutQuiet surroundingsStainless steel appliancesWarm and inviting interior
- 4 days |
- 191 |
- 14 |
Likely to sell faster than
Zillow last checked: 8 hours ago
Listing updated: February 20, 2026 at 06:01pm
Listed by:
Arelis Rodriguez 256-889-6534,
Haus+Haven Realty
Source: ValleyMLS,MLS#: 21910387
Tour with a local agent
Facts & features
Interior
Bedrooms & bathrooms
- Bedrooms: 4
- Bathrooms: 2
- Full bathrooms: 2
Rooms
- Room types: Foyer, Master Bedroom, Living Room, Bedroom 2, Dining Room, Bedroom 3, Kitchen, Bedroom 4, Breakfast, Livingroom/Diningroom, Butlers Pantry, Office/Study, Bedroom, Guest, Laundry, LivingRm/DiningRm Combo, Breakfast Room, Sitting Room, Laundry Closet, Bathroom 1, Bathroom 2, Bath:Full, Bath:EnsuiteFull
Primary bedroom
- Features: 10’ + Ceiling, Carpet, Smooth Ceiling, Walk-In Closet(s)
- Level: First
- Area: 225
- Dimensions: 15 x 15
Bedroom 2
- Features: Carpet, Smooth Ceiling
- Level: First
- Area: 110
- Dimensions: 10 x 11
Bedroom 3
- Features: Carpet, Smooth Ceiling
- Level: First
- Area: 100
- Dimensions: 10 x 10
Bedroom 4
- Features: Carpet, Smooth Ceiling
- Level: First
- Area: 144
- Dimensions: 12 x 12
Bathroom 1
- Level: First
- Area: 54
- Dimensions: 6 x 9
Kitchen
- Features: 10’ + Ceiling, Granite Counters, LVP, Pantry, Recessed Lighting, Smooth Ceiling
- Level: First
- Area: 110
- Dimensions: 10 x 11
Living room
- Features: 10’ + Ceiling, Carpet, Smooth Ceiling
- Level: First
- Area: 288
- Dimensions: 16 x 18
Heating
- Central 1
Cooling
- Central 1
Appliances
- Included: Dishwasher, Disposal, Ice Maker, Microwave, Range, Refrigerator
Features
- Central Vacuum
- Has basement: No
- Has fireplace: No
- Fireplace features: None
Interior area
- Total interior livable area: 1,370 sqft
Property
Parking
- Parking features: Driveway-Paved/Asphalt, Garage-Attached
Features
- Levels: One
- Stories: 1
- Patio & porch: Patio
Lot
- Features: Cleared
Details
- Parcel number: 22 07 25 0 000 012.011
- Other equipment: Central Vacuum
Construction
Type & style
- Home type: SingleFamily
- Architectural style: Ranch
- Property subtype: Single Family Residence
Materials
- Foundation: Slab
Condition
- New construction: No
- Year built: 2023
Utilities & green energy
- Water: Public
Community & HOA
Community
- Subdivision: Southern Living
HOA
- Has HOA: No
Location
- Region: Eva
Financial & listing details
- Price per square foot: $182/sqft
- Tax assessed value: $207,900
- Annual tax amount: $1,555
- Date on market: 2/20/2026
Estimated market value
Not available
Estimated sales range
Not available
Not available
Price history
Price history
| Date | Event | Price |
|---|---|---|
| 2/20/2026 | Listed for sale | $249,000-4.2%$182/sqft |
Source: | ||
| 1/12/2026 | Listing removed | $1,450$1/sqft |
Source: Zillow Rentals Report a problem | ||
| 1/8/2026 | Listed for rent | $1,450$1/sqft |
Source: Zillow Rentals Report a problem | ||
| 12/30/2025 | Listing removed | $1,450$1/sqft |
Source: Zillow Rentals Report a problem | ||
| 12/11/2025 | Price change | $1,450-6.5%$1/sqft |
Source: Zillow Rentals Report a problem | ||
| 10/3/2025 | Listed for rent | $1,550+6.9%$1/sqft |
Source: Zillow Rentals Report a problem | ||
| 4/25/2024 | Sold | $260,000+8.4%$190/sqft |
Source: | ||
| 8/10/2023 | Listing removed | -- |
Source: | ||
| 6/23/2023 | Listed for sale | $239,900$175/sqft |
Source: | ||
| 6/21/2023 | Listing removed | -- |
Source: Zillow Rentals Report a problem | ||
| 6/10/2023 | Price change | $1,450-3%$1/sqft |
Source: Zillow Rentals Report a problem | ||
| 5/3/2023 | Contingent | $239,900$175/sqft |
Source: | ||
| 3/27/2023 | Listed for sale | $239,900$175/sqft |
Source: | ||
| 3/24/2023 | Listed for rent | $1,495$1/sqft |
Source: Zillow Rentals Report a problem | ||
Public tax history
Public tax history
| Year | Property taxes | Tax assessment |
|---|---|---|
| 2024 | $1,555 +131.5% | $41,580 +131.5% |
| 2023 | $672 +2262.7% | $17,960 +2263.2% |
| 2022 | $28 | $760 |
| 2021 | $28 | $760 |
| 2020 | $28 | $760 |
| 2019 | $28 | $760 |
| 2015 | $28 | $760 |
| 2014 | $28 | $760 |
| 2012 | $28 -49.3% | $760 -49.3% |
| 2010 | $56 | $1,500 |
Find assessor info on the county website
BuyAbility℠ payment
Est. payment
$1,355/mo
Principal & interest
$1284
Property taxes
$71
Climate risks
Neighborhood: 35621
Nearby schools
GreatSchools rating
- 10/10Eva SchoolGrades: PK-8Distance: 4 mi
- 3/10Albert P Brewer High SchoolGrades: 9-12Distance: 7 mi
Schools provided by the listing agent
- Elementary: Eva
- Middle: Eva
- High: Brewer
Source: ValleyMLS. This data may not be complete. We recommend contacting the local school district to confirm school assignments for this home.
