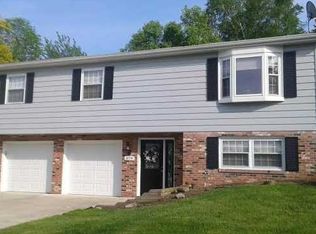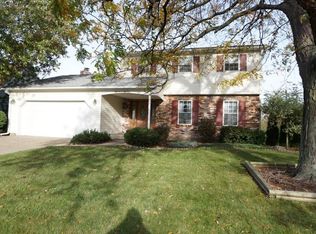Sold for $295,000
$295,000
871 Ruth Ave, Erie, PA 16509
4beds
1,688sqft
Single Family Residence
Built in 1974
9,147.6 Square Feet Lot
$311,600 Zestimate®
$175/sqft
$2,002 Estimated rent
Home value
$311,600
Estimated sales range
Not available
$2,002/mo
Zestimate® history
Loading...
Owner options
Explore your selling options
What's special
Custom modern eat-in kitchen w Newer Cabinets / Solid surface Corian counters, Stainless Steel Appliances / Spacious Island & multitude of cabinets for storage. Relax and Enjoy morning coffee on the adjacent deck w view of fenced yard / beautiful landscaping and large shade tree. Take your worries away in the full bath w jetted soaking tub. Lower level offers an In-law suite or teenage get away w the fourth bedroom - Full Bath --- Family room w Woodburning fireplace. Bonus Storage Shed for lawn mower and patio furniture. Central AIR.
Zillow last checked: 8 hours ago
Listing updated: July 27, 2025 at 04:18am
Listed by:
Jeannette Hayes (814)835-1200,
Howard Hanna Erie Southwest
Bought with:
Ashbin Khadka, RS373108
KC Real Estate Services
Source: GEMLS,MLS#: 184362Originating MLS: Greater Erie Board Of Realtors
Facts & features
Interior
Bedrooms & bathrooms
- Bedrooms: 4
- Bathrooms: 2
- Full bathrooms: 2
Primary bedroom
- Level: First
Bedroom
- Level: First
Bedroom
- Level: First
Bedroom
- Description: Suite
- Level: Lower
Family room
- Description: Fireplace
- Level: Lower
Other
- Level: First
Other
- Level: Lower
Kitchen
- Description: Ceiling Fan,Custom,Eatin,Island,Walkout
- Level: First
Laundry
- Level: Lower
Living room
- Level: First
Heating
- Forced Air, Gas
Cooling
- Central Air
Appliances
- Included: Dishwasher, Gas Oven, Gas Range, Microwave, Refrigerator
Features
- Ceiling Fan(s)
- Flooring: Carpet, Laminate, Vinyl
- Basement: Finished
- Number of fireplaces: 1
- Fireplace features: Wood Burning
Interior area
- Total structure area: 1,688
- Total interior livable area: 1,688 sqft
Property
Parking
- Total spaces: 4
- Parking features: Built In, Garage Door Opener
- Attached garage spaces: 2
Features
- Levels: Multi/Split
- Patio & porch: Deck
- Exterior features: Deck, Fence, Storage
- Fencing: Yard Fenced
Lot
- Size: 9,147 sqft
- Dimensions: 75 x 125 x 0 x 0
- Features: Landscaped, Sloped
Details
- Additional structures: Shed(s)
- Parcel number: 33163619.0108.23
- Zoning description: R-1
Construction
Type & style
- Home type: SingleFamily
- Architectural style: Split-Foyer
- Property subtype: Single Family Residence
Materials
- Vinyl Siding
- Roof: Composition
Condition
- Excellent,Resale
- Year built: 1974
Utilities & green energy
- Sewer: Public Sewer
- Water: Public
Community & neighborhood
Community
- Community features: Sidewalks
Location
- Region: Erie
- Subdivision: Glenwood Estates
HOA & financial
Other fees
- Deposit fee: $5,000
Other
Other facts
- Listing terms: Conventional
- Road surface type: Paved
Price history
| Date | Event | Price |
|---|---|---|
| 7/25/2025 | Sold | $295,000+1.8%$175/sqft |
Source: GEMLS #184362 Report a problem | ||
| 6/21/2025 | Pending sale | $289,900$172/sqft |
Source: GEMLS #184362 Report a problem | ||
| 6/19/2025 | Listed for sale | $289,900+169.7%$172/sqft |
Source: GEMLS #184362 Report a problem | ||
| 12/15/1998 | Sold | $107,500$64/sqft |
Source: Public Record Report a problem | ||
Public tax history
| Year | Property taxes | Tax assessment |
|---|---|---|
| 2025 | $3,265 +3.2% | $116,800 |
| 2024 | $3,163 +8.9% | $116,800 |
| 2023 | $2,904 +2.4% | $116,800 |
Find assessor info on the county website
Neighborhood: 16509
Nearby schools
GreatSchools rating
- 8/10Chestnut Hill El SchoolGrades: K-5Distance: 0.3 mi
- 7/10James S Wilson Middle SchoolGrades: 6-8Distance: 0.2 mi
- 7/10McDowell High SchoolGrades: PK,9-12Distance: 3.9 mi
Schools provided by the listing agent
- District: Millcreek
Source: GEMLS. This data may not be complete. We recommend contacting the local school district to confirm school assignments for this home.
Get pre-qualified for a loan
At Zillow Home Loans, we can pre-qualify you in as little as 5 minutes with no impact to your credit score.An equal housing lender. NMLS #10287.

